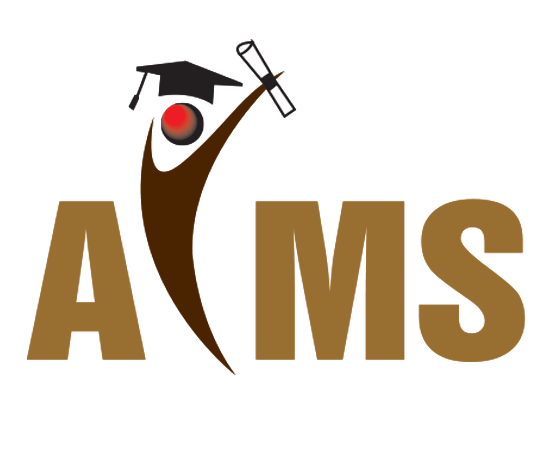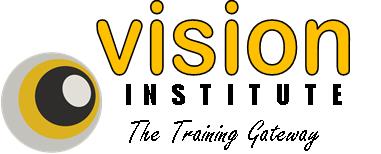Last Updated: April 2025 Are you looking for Interior Design courses in the UAE? Here are the Top 10 Interior Design training classes in Dubai, Abu Dhabi, Sharjah, Ajman, Al Ain, Fujairah, Umm Al Quwain & Ras Al Khaimah. The course fee for Interior Designing courses in the UAE ranges from 420 AED for a 20-hour Multimedia and Animation course, up to 29,100 AED for a 1-year Certificate Course In Interior Design training. You may also be interested to check out Master of Interior Design & short Bachelor of Interior Designing courses in the UAE

Autodesk REVIT MEP is a building information modelling (BIM) software that gives mechanical, engineering, and plumbing experts the greatest tools for designing complex systems.

This 'Autodesk 3DS Max 2024' course will let you in on the fundamentals aspects of using Autodesk 3ds Max. It discussed the functions and features encountered by real-life tasks performed by prime users to gain a practical exposure of the ap

This course will empower you to understand Autodesk Revit (Architecture, Structure, and MEP) functionalities. It will explain different concepts of BIM and discusses basics of users techniques, modifying tools and troubleshooting and viewing

Revit Structure is Autodesk's BIM software solution for Structural Engineering Firms and Structural Engineers. It includes a Feature-Rich tool set for driving efficient design processes in a BIM

This training includes different topics on 3D Max to help you understand the functions and features of 3D Max. You will learn about animation, modeling and rendering and add effects as required by you.

It will teach you about different concepts of BIM ( Building Information Modeling) and familiarize you with tools used in parametric designing, documentation, and analysis by using Revit Structure.

This course will introduce you to the fundamental skills of Revit MEP software. It will strengthen your concepts of building information modeling and introduce you to the tools for parametric engineering designing and documentation.

Blender is a free and open-source 3D computer graphics software tool set used for creating animated films, visual effects, art, 3D-printed models, motion graphics, interactive 3D applications, virtual reality

This Revit Structure training will teach you about drawings and schematics for large-scale buildings and structures, bridges and other important public works. By the end, you will be able to design not only aesthetically pleasing but functio

Learn how to use AutoCAD and enjoy its wide-ranging features and functions for 2D & 3D designing, drafting and development with Vision Institute. You will learn about a long range of tools used for solid modeling and 3D designing.
© 2025 www.coursetakers.ae All Rights Reserved. Terms and Conditions of use | Privacy Policy