Last Updated: February 2025 Are you looking for Interior Design courses in the UAE? Here are the Top 10 Interior Design training classes in Dubai, Abu Dhabi, Sharjah, Ajman, Al Ain, Fujairah, Umm Al Quwain & Ras Al Khaimah. The course fee for Interior Designing courses in the UAE ranges from 420 AED for a 20-hour Multimedia and Animation course, up to 29,100 AED for a 1-year Certificate Course In Interior Design training. You may also be interested to check out Master of Interior Design & short Bachelor of Interior Designing courses in the UAE
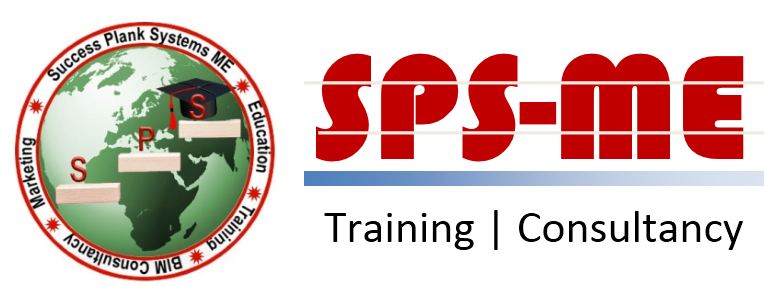
This class will demonstrate how you can use Revit software for landscape architecture with some assistance from Dynamo extension.
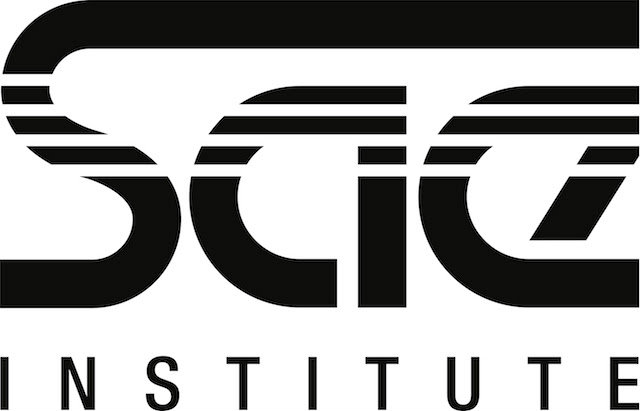
This course is designed to teach you about applying the basic animation concepts and techniques for creating a static 3D image or animated sequencing with the help of Autodesks's 3D Studio Max. You will be taught about the integrated animati
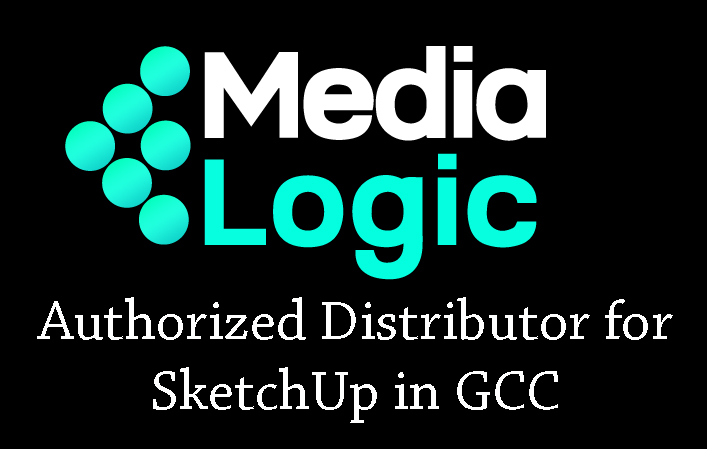
MEDIALOGIC is the only Authorized SketchUp Distributer in GCC. SketchUp +Twinmotion will be provided upon course completion. You will be trained to work on projects. Post training support & software will be provided. SketchUp Certified Instr
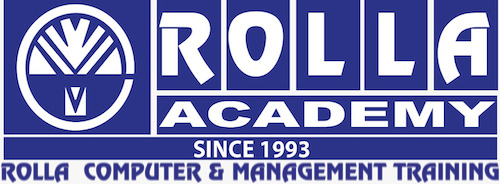
This training will teach you about creating an accurate character model of a human in Autodesk 3ds Max. Here, you will go through each major muscle group, section by section, starting with the chest, upper arms & more.

Learn to work with AutoCAD 2D & 3D at its optimal capacity and understand to carry out functions and activities like creating & editing 2D & 3D drawings.
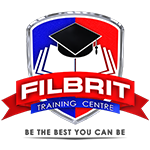
This course will teach you how the architectural and real estate industries are using 3Ds Max for generating photorealistic images of the design phase of a building.

Institute or KHDA approved certificate will be received by students upon completion. You will learn to create standard engineering layout, edit 2D regions and 3D models, work with different 3D display techniques, generate 3D text, render 3D
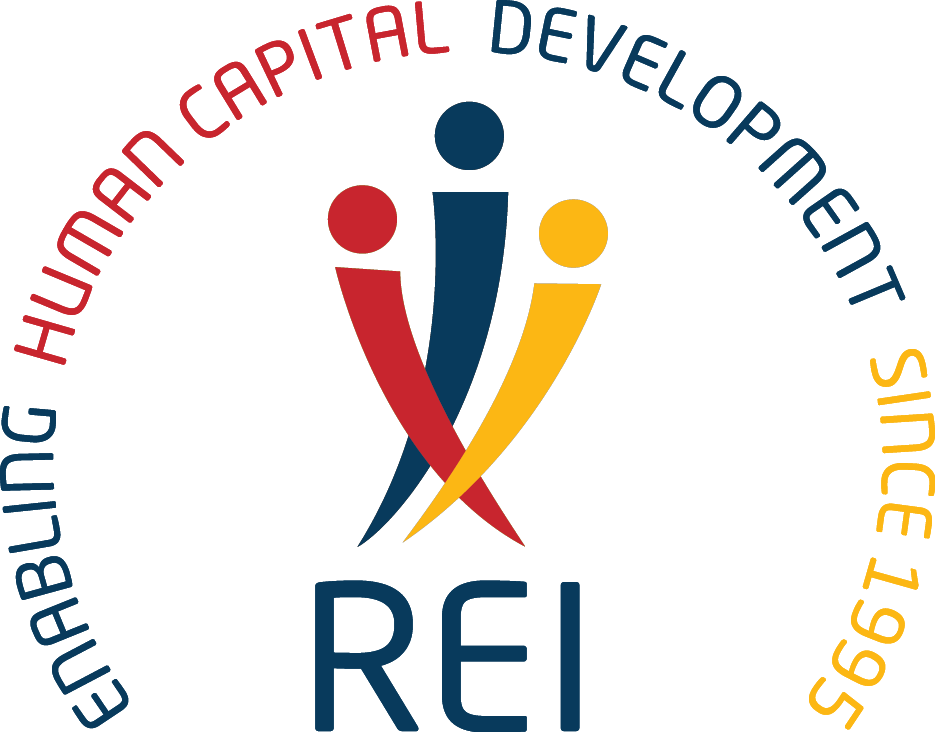
This course will teach you how to work with this powerful application used by MEP engineers around the world. It will teach you how to develop high-quality and accurate model-based designs with the help of BIM.

This training will help you acquire the ability and skills to create parts and assemblies in Inventor such as sketching, work features, placed features, sketched features, reference geometry, design strategies and more.

This training discusses the core of Revit Architecture in an effort to teach you everything related to working with Revit Architecture proficiently.
© 2025 www.coursetakers.ae All Rights Reserved. Terms and Conditions of use | Privacy Policy