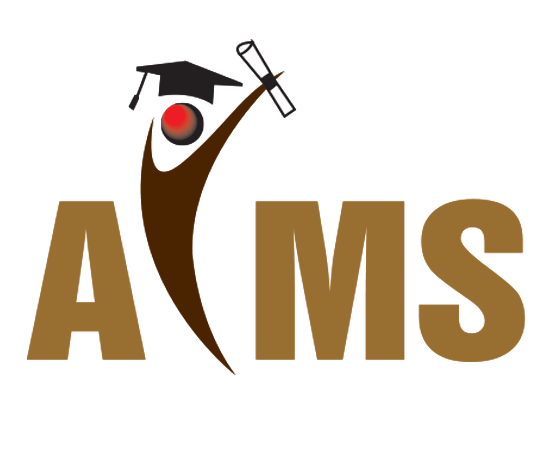Last Updated: April 2025 Are you looking for Interior Design courses in the UAE? Here are the Top 10 Interior Design training classes in Dubai, Abu Dhabi, Sharjah, Ajman, Al Ain, Fujairah, Umm Al Quwain & Ras Al Khaimah. The course fee for Interior Designing courses in the UAE ranges from 420 AED for a 20-hour Multimedia and Animation course, up to 29,100 AED for a 1-year Certificate Course In Interior Design training. You may also be interested to check out Master of Interior Design & short Bachelor of Interior Designing courses in the UAE

The students will receive a certificate (awarded by KHDA). This course will teach you about all the core features and functions of the STAAD Pro application. You will understand the practical applications of advanced topics in structural eng


KHDA approved certificate will be provided to students. This is a beginners level course that will teach you about drawing and creating Multiple viewports of a 3D table, creating and applying materials to objects, establishing plotting parat

KHDA approved certificate will be provided to students upon completion. Learn AutoCAD 2D & 3D from experienced tutor. Learn AutoCAD from industry experts in a flexible way.

This training includes different topics on 3D Max to help you understand the functions and features of 3D Max. You will learn about animation, modeling and rendering and add effects as required by you.

This Revit Structure training will give you an understanding of Building Information Modelling concepts and introduce you to the tools used for parametric design, analysis and documentation offered by Revit Structure application.


This course will introduce you to the fundamental skills of Revit MEP software. It will strengthen your concepts of building information modeling and introduce you to the tools for parametric engineering designing and documentation.

The students will receive a certificate (awarded by KHDA). You will also learn about creating CNC files, general arrangement files, cold rolled data, single part drawing and assembly, bolting listings, plotting and phasing, basic interoperab


KHDA approved certificate will be provided to students upon completion . You will learn about creating new drawing files and adjusting design file settings, establishing plotting parameters for 3D objects, using the undo tools for fixing dra

KHDA approved certificate will be provided to students upon completion. This is a detailed course to teach you about Revit. All the key functions and features are covered in this comprehensive course.
© 2025 www.coursetakers.ae All Rights Reserved. Terms and Conditions of use | Privacy Policy