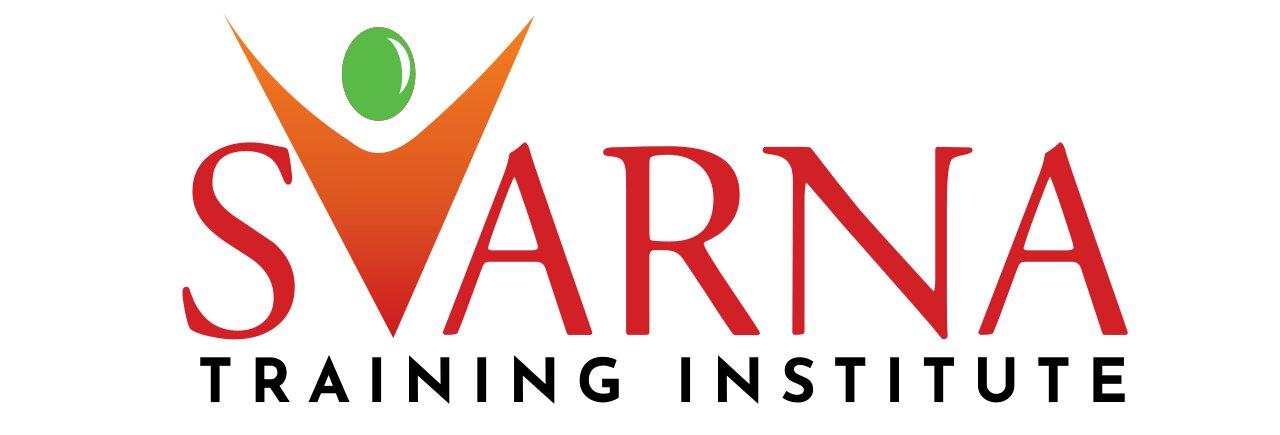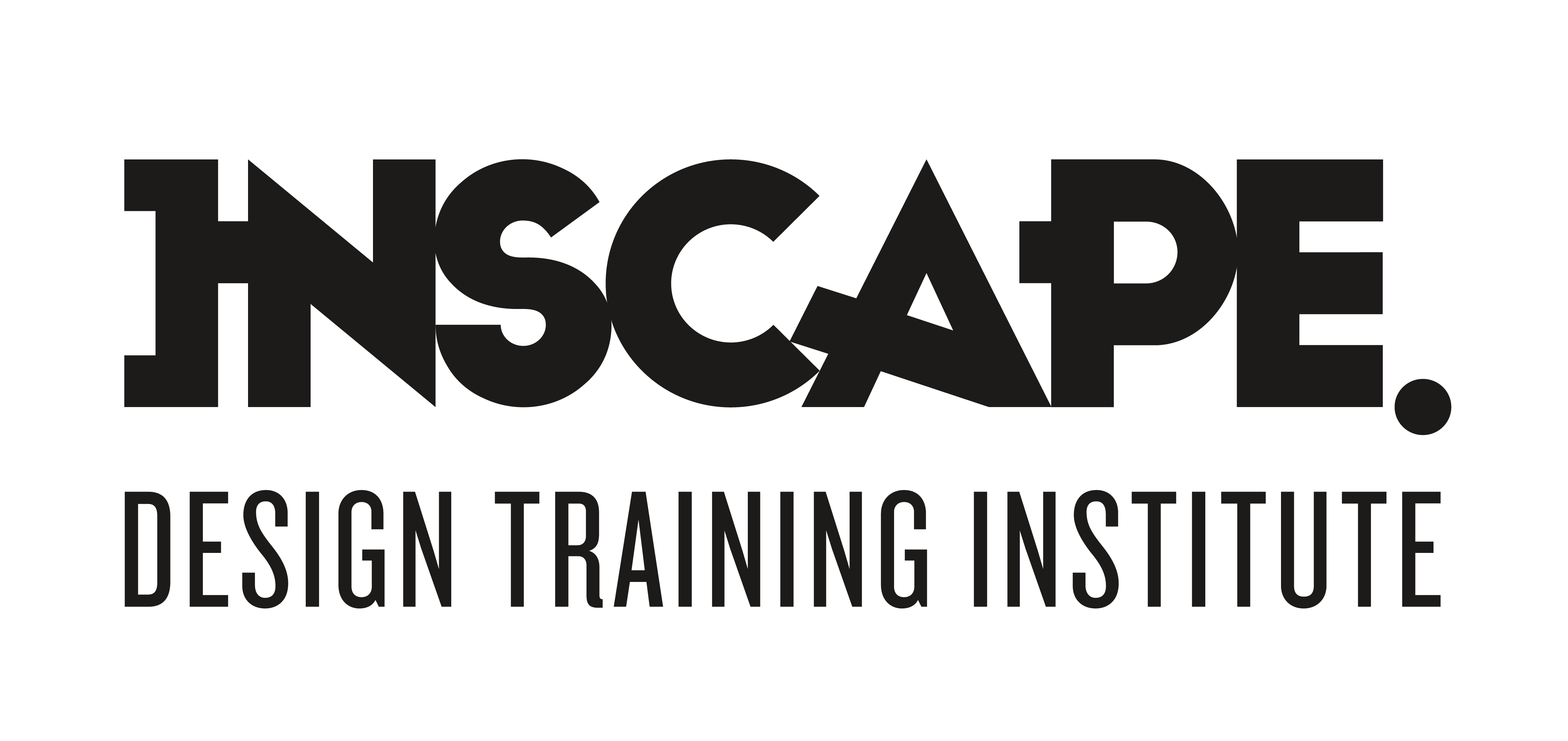Last Updated: February 2025 Are you looking for Interior Design courses in the UAE? Here are the Top 10 Interior Design training classes in Dubai, Abu Dhabi, Sharjah, Ajman, Al Ain, Fujairah, Umm Al Quwain & Ras Al Khaimah. The course fee for Interior Designing courses in the UAE ranges from 420 AED for a 20-hour Multimedia and Animation course, up to 29,100 AED for a 1-year Certificate Course In Interior Design training. You may also be interested to check out Master of Interior Design & short Bachelor of Interior Designing courses in the UAE

Revit is a Building Information Modeling (BIM) software for MEP engineers, designers, architects and contractors for 3D drafting and modeling. Autodesk Revit allows users to evaluate and explore a project constructability by identifying clas

Auto-desk® 3ds Max helps you get started with tools for 3D modeling, animation, rendering.

This training will teach you about all the different tools and techniques involved in Revit Architecture. It includes learning about 3D building models, scheduling building components, creating 2D & 3D components, construction documentation

This course is ideal for designers, engineers and architects to create designs and check its feasibility to decide about spending money on it as a project.

In this course, you will learn how to model, analyze, and design a steel warehouse from scratch. To begin with, you will learn how to design/model all structural steel elements (columns, rafters, bracing, wind columns, side rails, purlins).

This course is intended to give you an introduction to the possibilities in the craft industry in terms of designing and also develop your keen understanding of chair design ranging from the design to production and the development of variou

Sketchup enables clients to visualize three-dimensional space, facilitating projects to sell both quickly and effectively.

Autodesk Revit MEP is a building information modeling (BIM) software created by Autodesk for professionals who work in MEP engineering

AutoCAD® teaches you how to create and modify 2D and 3D geometry.

This Revit Structure by Regional Educational Institute will help you to better predict the performance prior to construction by creating structural analytical models and maintaining accuracy in the structural physical model.
© 2025 www.coursetakers.ae All Rights Reserved. Terms and Conditions of use | Privacy Policy