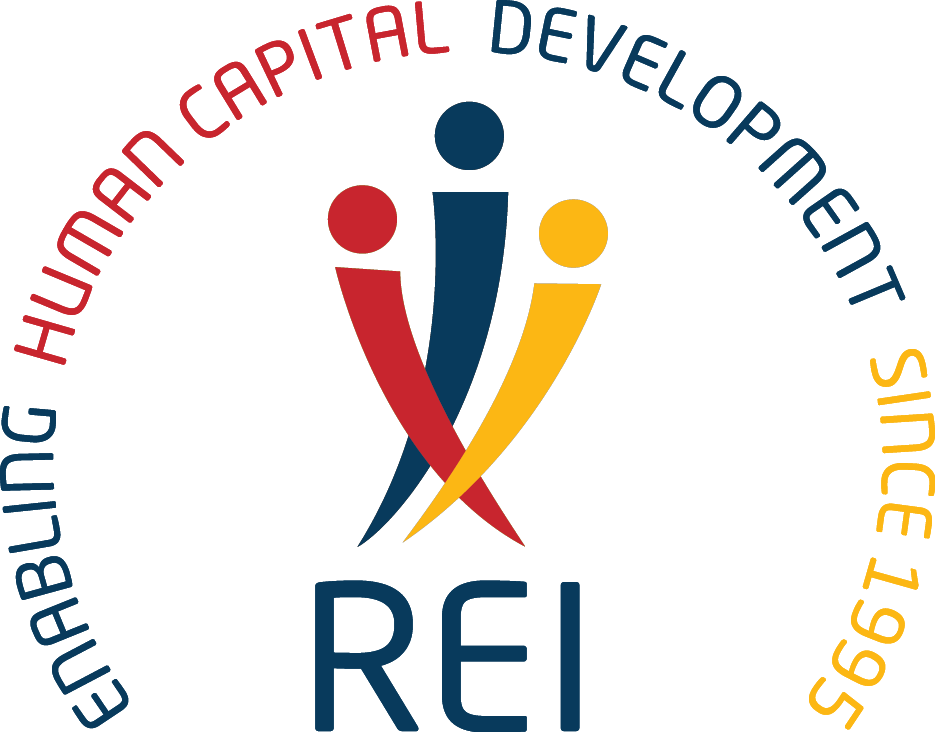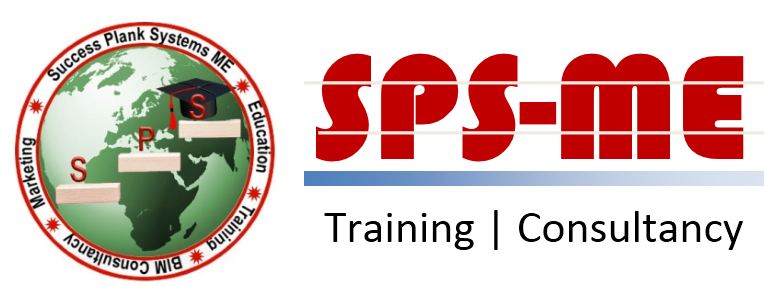Are you looking for Interior Design courses in the UAE? Here are the Top 10 Interior Design training classes in Dubai, Abu Dhabi, Sharjah, Ajman, Al Ain, Fujairah, Umm Al Quwain & Ras Al Khaimah. The course fee for Interior Designing courses in the UAE ranges from 420 AED for a 20-hour Multimedia and Animation course, up to 29,100 AED for a 1-year Certificate Course In Interior Design training. You may also be interested to check out Master of Interior Design & short Bachelor of Interior Designing courses in the UAE

Certificate approved by ACTVET will be provided. This course is focused on teaching you about real-world examples and workflows to help you understand Revit and its designing features and capabilities.

ETABS is an extremely effective analysis and design database created particularly for building systems

You will learn how to integrate Revit, 3D AutoCAD and other compatible software to create a 3D model which is used to detect a clash between different MEP and structural systems.

Solidworks Premium software integrates a broad range of mechanical CAD, design validation, product data management, design communication, and CAD productivity tools in a single, affordable, easy-to-use package.

Revit Structure is Autodesk’s BIM software solution for structural engineering companies and structural engineers

This course will teach the participants of using AutoCAD for drawing and printing architectural floor plans for building structures and construction purposes.

The training includes Getting into 3D with Autodesk 3ds max Introduction & Interface, Viewports & other popular Options & features.

This course will give you a thorough overview of 2D Computer Aided Drawing. You will learn about different skills and techniques to operate on AutoCAD 2D functionalities.

This course is ideal for designers, engineers and architects to create designs and check its feasibility to decide about spending money on it as a project. It covers all details, functions and features of Autodesk Revit Structure application

This course will teach you how the architectural and real estate industries are using 3Ds Max for generating photorealistic images of the design phase of a building.
© 2024 www.coursetakers.ae All Rights Reserved. Terms and Conditions of use | Privacy Policy