Last Updated: February 2025 Are you looking for Interior Design courses in the UAE? Here are the Top 10 Interior Design training classes in Dubai, Abu Dhabi, Sharjah, Ajman, Al Ain, Fujairah, Umm Al Quwain & Ras Al Khaimah. The course fee for Interior Designing courses in the UAE ranges from 420 AED for a 20-hour Multimedia and Animation course, up to 29,100 AED for a 1-year Certificate Course In Interior Design training. You may also be interested to check out Master of Interior Design & short Bachelor of Interior Designing courses in the UAE

Certificate approved by ACTVET (Abu Dhabi Centre for Technical and Vocational Education and Training) will be provided. You will learn about different features and tools used by Maya to create different animations.
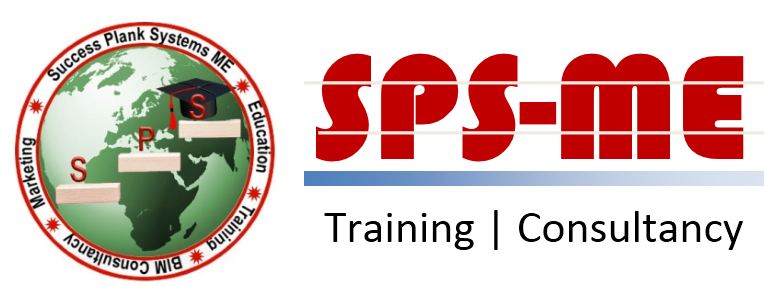
Google SketchUp is a 3D modeling program designed for architects, civil and mechanical engineers, and graphic artists involved in film making and animations.

Autodesk Navisworks teaches the project review tools used by AEC professionals in building information modeling (BIM) workflows. You’ll learn the features available in Navisworks Simulate and Manage used to navigate and review projects, deve
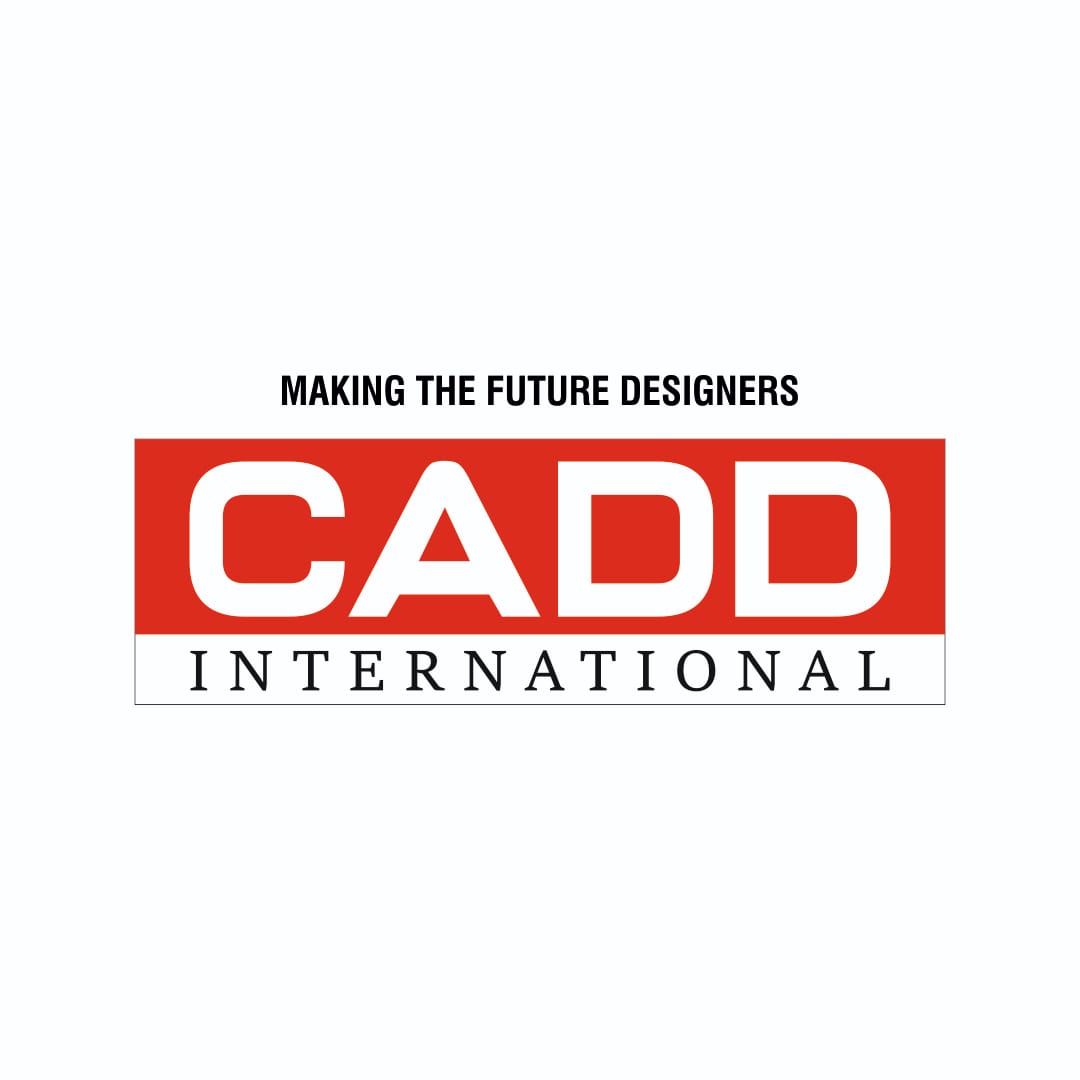
Get an exclusive training for STADD Pro and Limcon from CADD International.
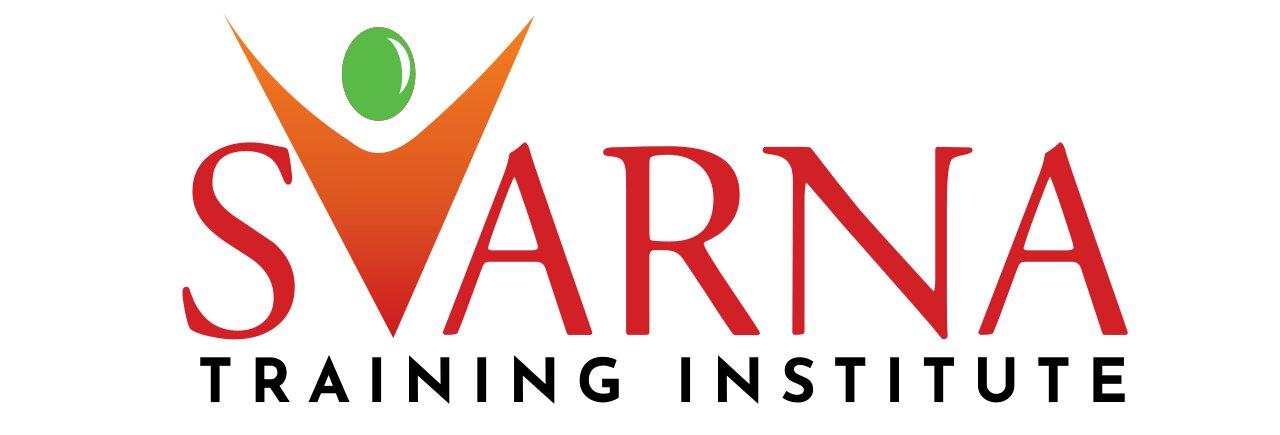
This course is ideal for designers, engineers and architects to create designs and check its feasibility to decide about spending money on it as a project. It covers all details, functions and features of Autodesk Revit Architecture applicat
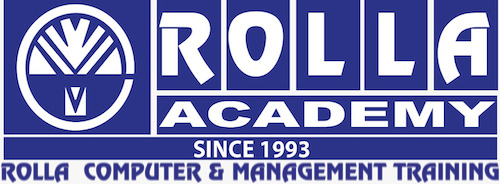
Learn to work with Lumion, a new rendering solution that renders geometry in a photo-realistic style. Here, you will learn about the basics of moving a SketchUp model into Lumion as well as how to leverage Lumion.
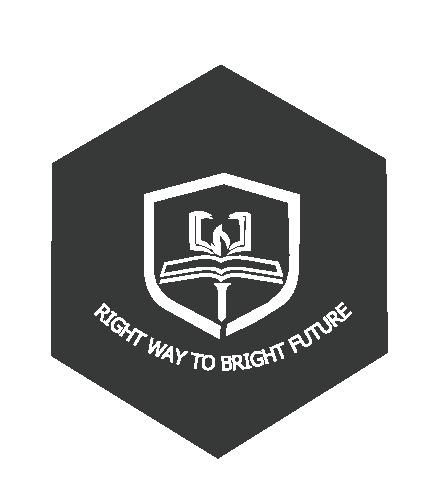
This Multimedia and design course is designed to give you an in-depth and detailed understanding of how symbols, images, letters and words combined together can be used as a communication mean to portray desired and planned messages across.

Learn to work with Lumion as a 3D rendering software for architects. You will be introduced to the tools and functions available in order to visualize CAD models in a video or image with real-life environments and striking artistic flair.
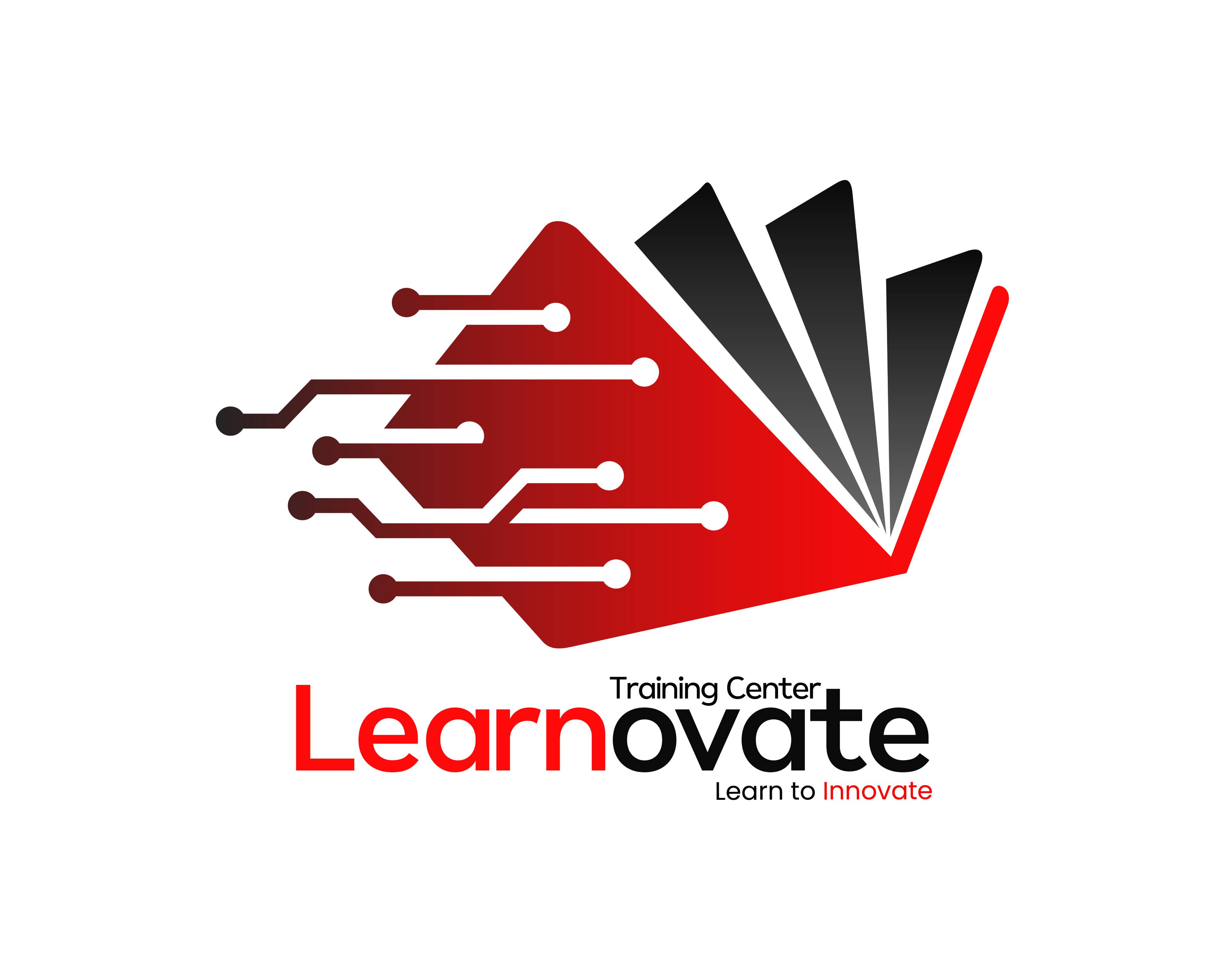
TEKLA, is a widely used software for structural analysis and design of concrete & steel structures around the globe.

STAAD Pro is a structural analysis and design software application used in civil engineering and structural design.
© 2025 www.coursetakers.ae All Rights Reserved. Terms and Conditions of use | Privacy Policy