Last Updated: February 2025 Are you looking for Interior Design courses in the UAE? Here are the Top 10 Interior Design training classes in Dubai, Abu Dhabi, Sharjah, Ajman, Al Ain, Fujairah, Umm Al Quwain & Ras Al Khaimah. The course fee for Interior Designing courses in the UAE ranges from 420 AED for a 20-hour Multimedia and Animation course, up to 29,100 AED for a 1-year Certificate Course In Interior Design training. You may also be interested to check out Master of Interior Design & short Bachelor of Interior Designing courses in the UAE
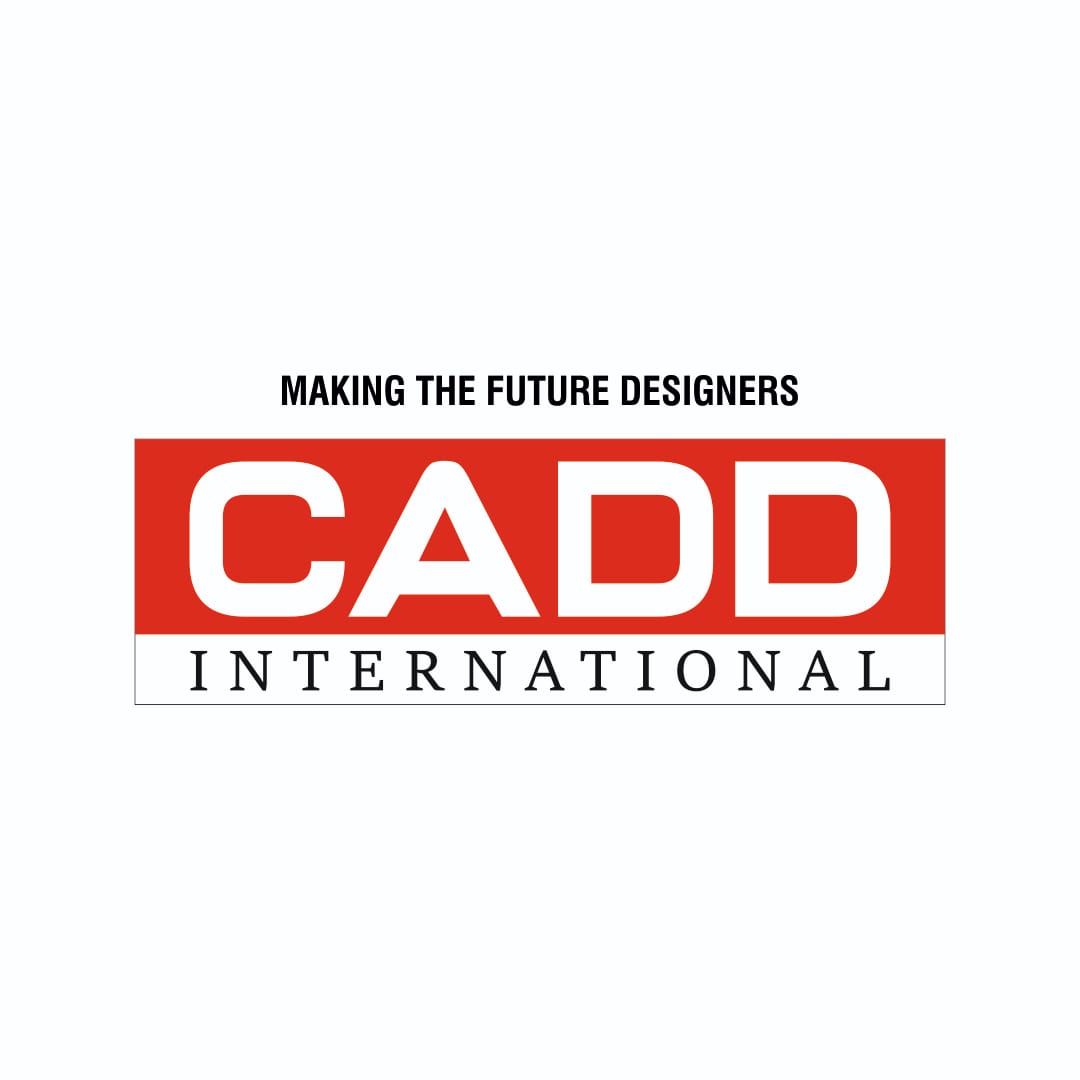
Learn everything you need to know about Interior designing in this comprehensive training by CADD International.
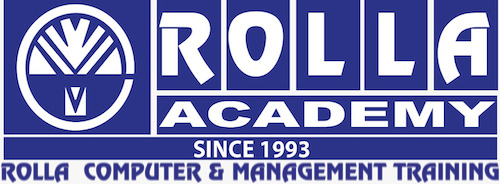
This combination of 3Ds Max & Arnold training course will show you how to get the most out of this renderer for visualization and design. You will learn about Arnold rendering workflow & setting up scenes for maximum speed and quality.
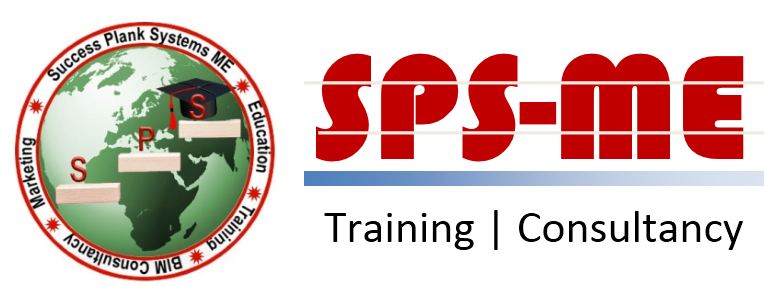
The innovative and revolutionary new ETABS is the ultimate integrated software package for the structural analysis and design of buildings

This course will teach you how the architectural and real estate industries are using 3Ds Max for generating photorealistic images of the design phase of a building.

Robot Structural Analysis Professional is structural load analysis software that verifies code compliance and uses BIM-integrated workflows to exchange data with Revit.

Learn about Revit Architecture and work with it proficiently with the knowledge acquired through this course. It will allow you to design a building and its components in 3D, annotate the model with 2D drafting elements, and access building
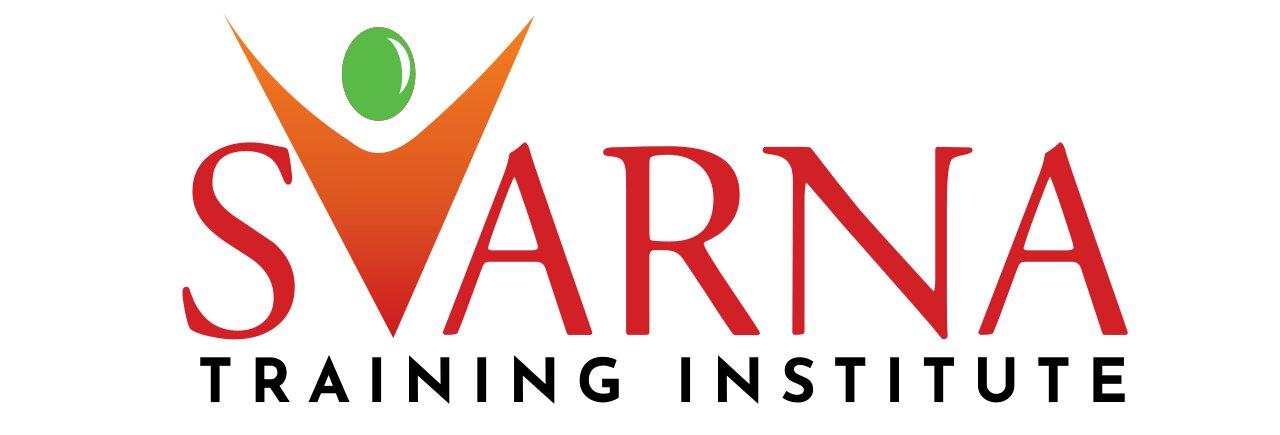
This course is ideal for designers, engineers and architects to create designs and check its feasibility to decide about spending money on it as a project. It covers all details, functions and features of Autodesk Revit Structure application
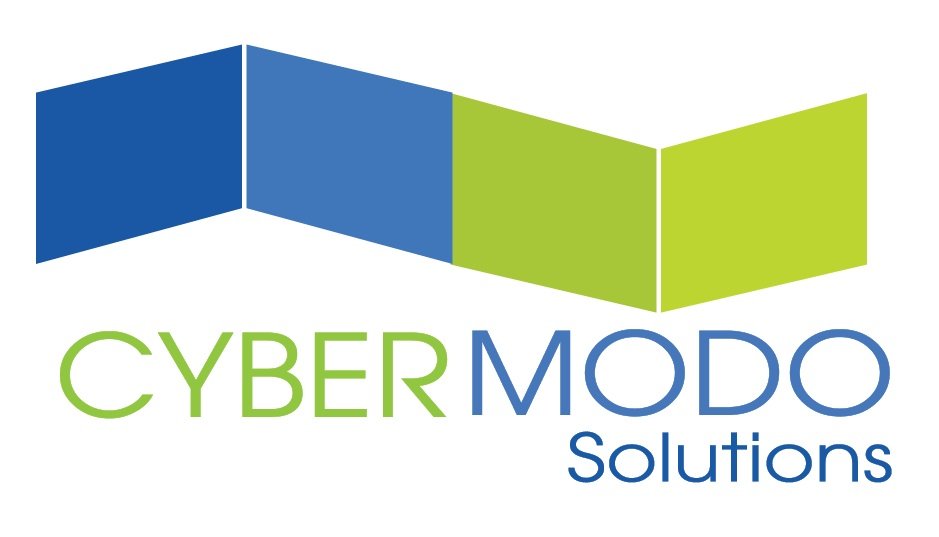
You have the opportunity to get a KHDA certificate at the end of the course. You will learn about 3Ds max user interface, Polygon Modeling and Texturing, Material & Texture Assignment/Editing, Spline/Extended Spline Modeling, Parameter Wirin
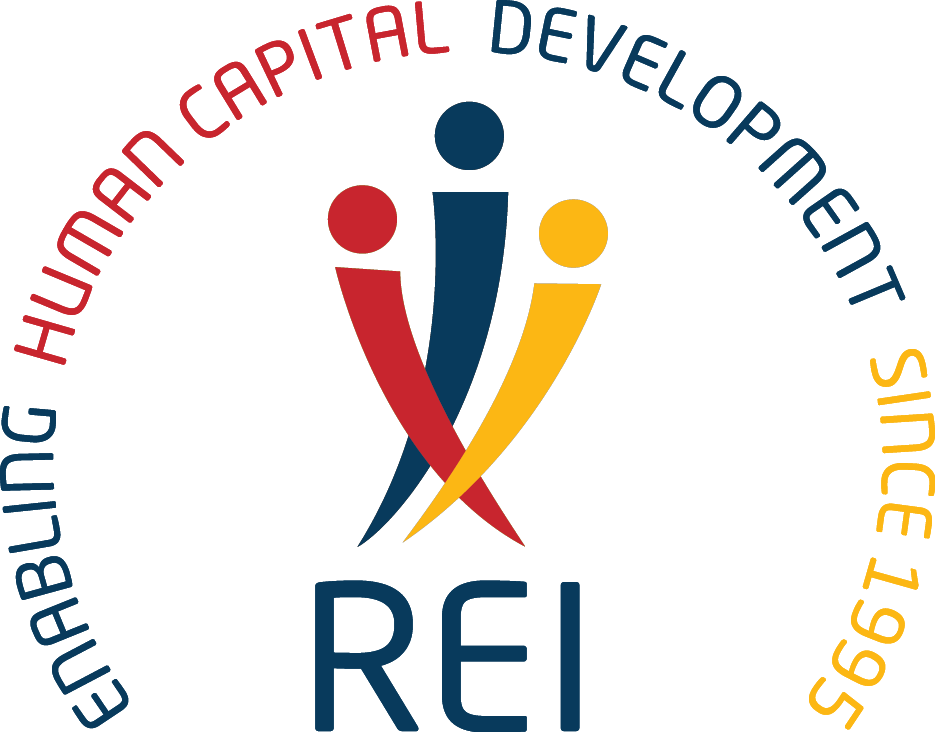
You will learn about the interface capabilities, applying toolset and working efficiently with 3Ds Max and visualise three-dimensional images & animation creation upon completing this training.

MEDIALOGIC is the only Authorized SketchUp Distributer in GCC. SketchUp +Twinmotion will be provided upon course completion. You will be trained to work on projects. Post training support & software will be provided. SketchUp Certified Instr
© 2025 www.coursetakers.ae All Rights Reserved. Terms and Conditions of use | Privacy Policy