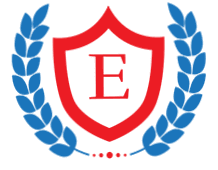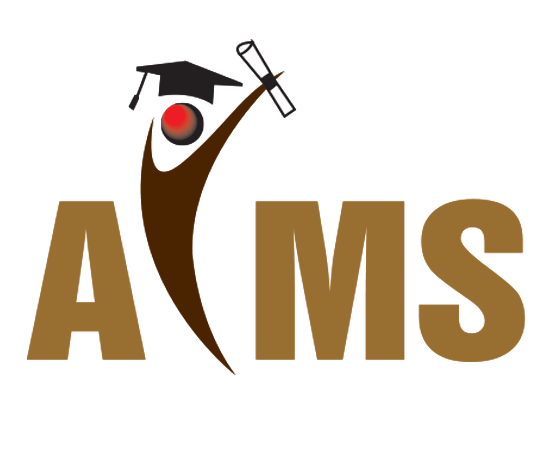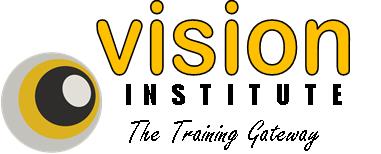Last Updated: April 2025 Are you looking for Interior Design courses in the UAE? Here are the Top 10 Interior Design training classes in Dubai, Abu Dhabi, Sharjah, Ajman, Al Ain, Fujairah, Umm Al Quwain & Ras Al Khaimah. The course fee for Interior Designing courses in the UAE ranges from 420 AED for a 20-hour Multimedia and Animation course, up to 29,100 AED for a 1-year Certificate Course In Interior Design training. You may also be interested to check out Master of Interior Design & short Bachelor of Interior Designing courses in the UAE

AutoCAD training is offered by Focus Training and Educational Institute.

This AutoCAD 2D and 3D is designed to give the delegates adequate knowledge of basic AutoCAD and computer-aided drafting concepts for designing, drawing and drafting. It can be used to create different kinds of line drawing.

This training is designed to provide working and practical knowledge and experience of Autodesk Inventor application. You will learn about the functions and operational capability of Autodesk Inventor where you can do part modeling, sheet me

This course will provide you with an understanding and working knowledge of computer-aided drawing and design (CAD) software and 2-D modelling. You will acquire the capability and skills of making measurements, creating engineering drawings

KHDA approved certificate will be provided. This course is designed for the individuals who want to learn the basic and advanced features of 3D Studio MAX and Vray. You will learn about 3D visualization and understand about the basic skills

This 'Autodesk Navisworks Simulate 2018' course will teach you combining 3Dgeometry from different disciplines into one compiled scene for effective model reviews. You will also learn how to use TimeLiner, Clash Detective, Presenter and Scri

This Revit MEP training covers all the essential aspect of Revit application. You will learn about BIM, building information, modeling and exploring the user interface of Revit MEP and much more.

This is a detailed course to learn about 3Ds Max. It covers all the vital functions, features and ideas related to AutoDesk 3Ds Max. It will teach you about 3D modelling, animation and rendering.


This course will teach you about generating 3D assets for using in film, architecture, game and television. You will be equipped with the skills and knowledge essential to be a successful in the animation industry.


This training will teach you about the illusion of motion which is created by displaying a series of images/frames. The application used for this coaching is 'Director'.
© 2025 www.coursetakers.ae All Rights Reserved. Terms and Conditions of use | Privacy Policy