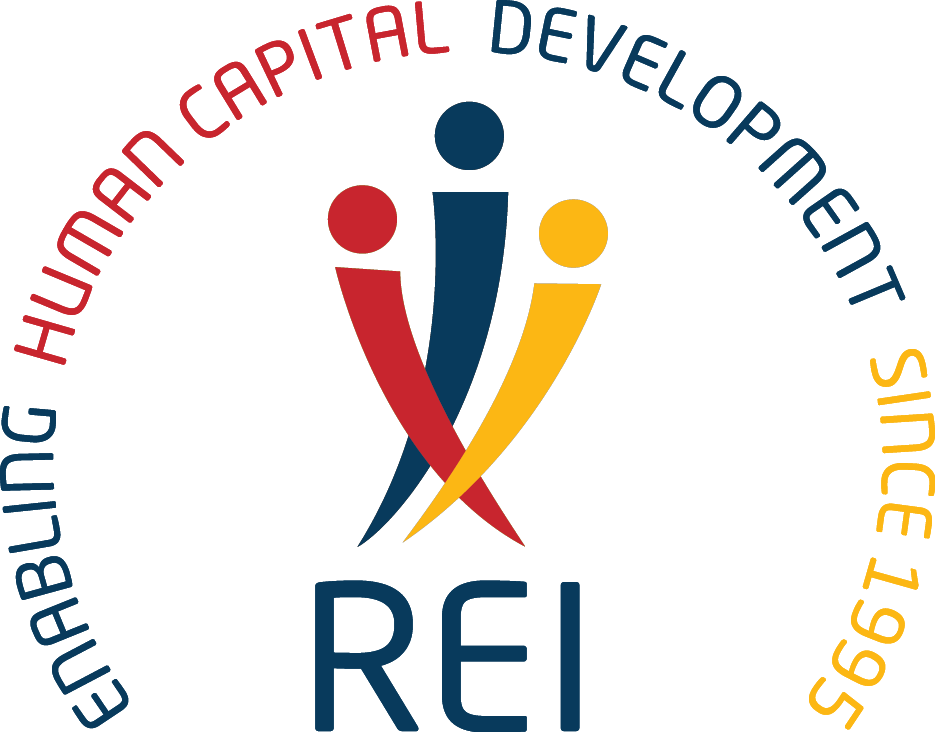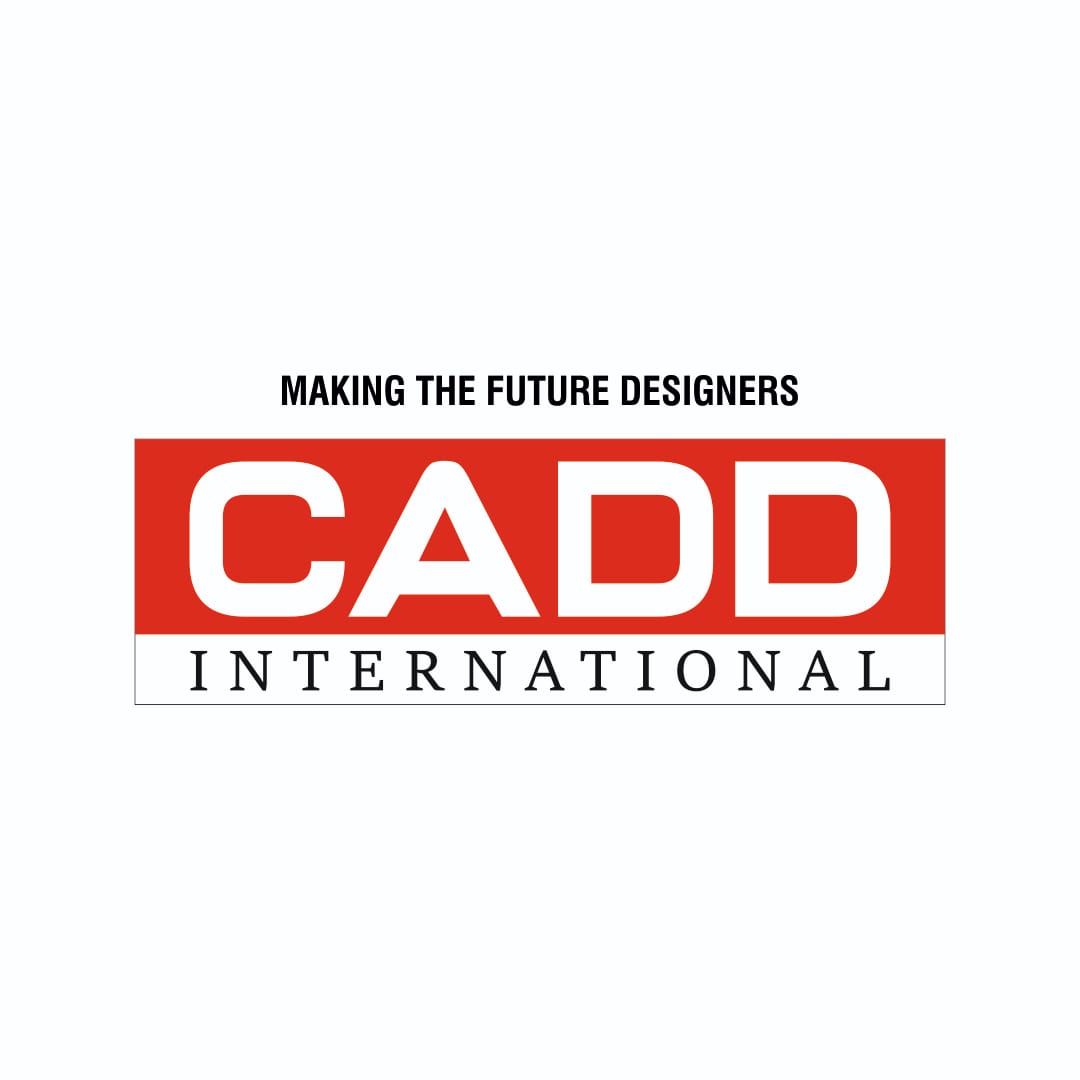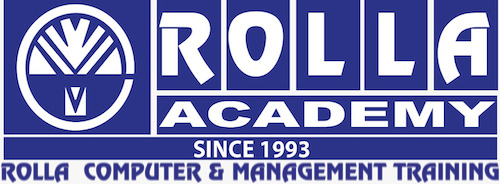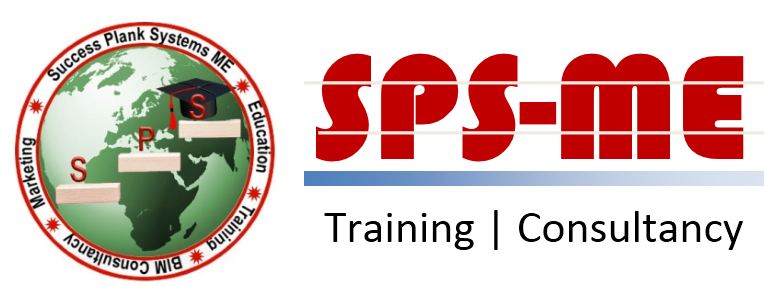Last Updated: February 2025 Are you looking for Interior Design courses in the UAE? Here are the Top 10 Interior Design training classes in Dubai, Abu Dhabi, Sharjah, Ajman, Al Ain, Fujairah, Umm Al Quwain & Ras Al Khaimah. The course fee for Interior Designing courses in the UAE ranges from 420 AED for a 20-hour Multimedia and Animation course, up to 29,100 AED for a 1-year Certificate Course In Interior Design training. You may also be interested to check out Master of Interior Design & short Bachelor of Interior Designing courses in the UAE

You will learn how to integrate Revit, 3D AutoCAD and other compatible software to create a 3D model which is used to detect a clash between different MEP and structural systems.

Learn how to build organic architectural modeling from scratch using Rhino's robust modeling tools, including curves, surfaces, and solids.

This course covers a variety of practical methods which is used to identify and develop a record management system and document control process which is a must for any organization.

Autodesk Revit Architecture is built specifically for BIM (Building Information Modeling), Revit Architecture is software that helps in capturing and analyzing design concepts.

Learn about the exclusive features and functions available in Etabs software and be able to work with it proficiently through this course by CADD International.

This training will teach the students about operating with Cinema 4D application. You will acquire the skills and knowledge to incorporate animation, 3D with sophisticated materials and textures to your designs.

Learn how to use ArchiCAD, from beginner basics to advanced techniques. This training covers ARCHICAD skills for beginners: the ARCHICAD interface, navigation, creation of basic structures, dimensioning and designs.

Certificate approved by ACTVET (Abu Dhabi Centre for Technical and Vocational Education and Training) will be provided. It will teach you about carrying out the surface and mesh modeling, creating parametric and organic objects, shading and

Revit Structure is Autodesk’s BIM software solution for structural engineering companies and structural engineers

This course is focused on teaching you about real-world examples and workflows to help you understand Revit MEP and its designing features and capabilities.
© 2025 www.coursetakers.ae All Rights Reserved. Terms and Conditions of use | Privacy Policy