Last Updated: February 2025 Are you looking for Interior Design courses in the UAE? Here are the Top 10 Interior Design training classes in Dubai, Abu Dhabi, Sharjah, Ajman, Al Ain, Fujairah, Umm Al Quwain & Ras Al Khaimah. The course fee for Interior Designing courses in the UAE ranges from 420 AED for a 20-hour Multimedia and Animation course, up to 29,100 AED for a 1-year Certificate Course In Interior Design training. You may also be interested to check out Master of Interior Design & short Bachelor of Interior Designing courses in the UAE
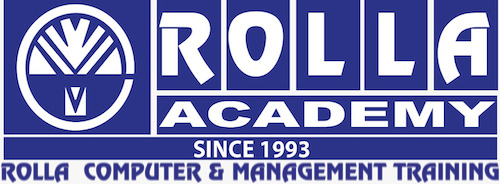
This training will provide the delegates with complete knowledge and understanding of working with Revit Architecture.
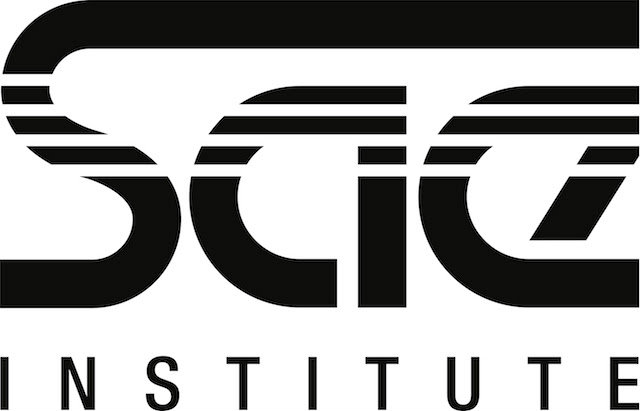
This course is designed for you to discover your potential as an interior designer. The course will be placed on developing your practical skills as we guide you through the design process presented by a professional interior designer.
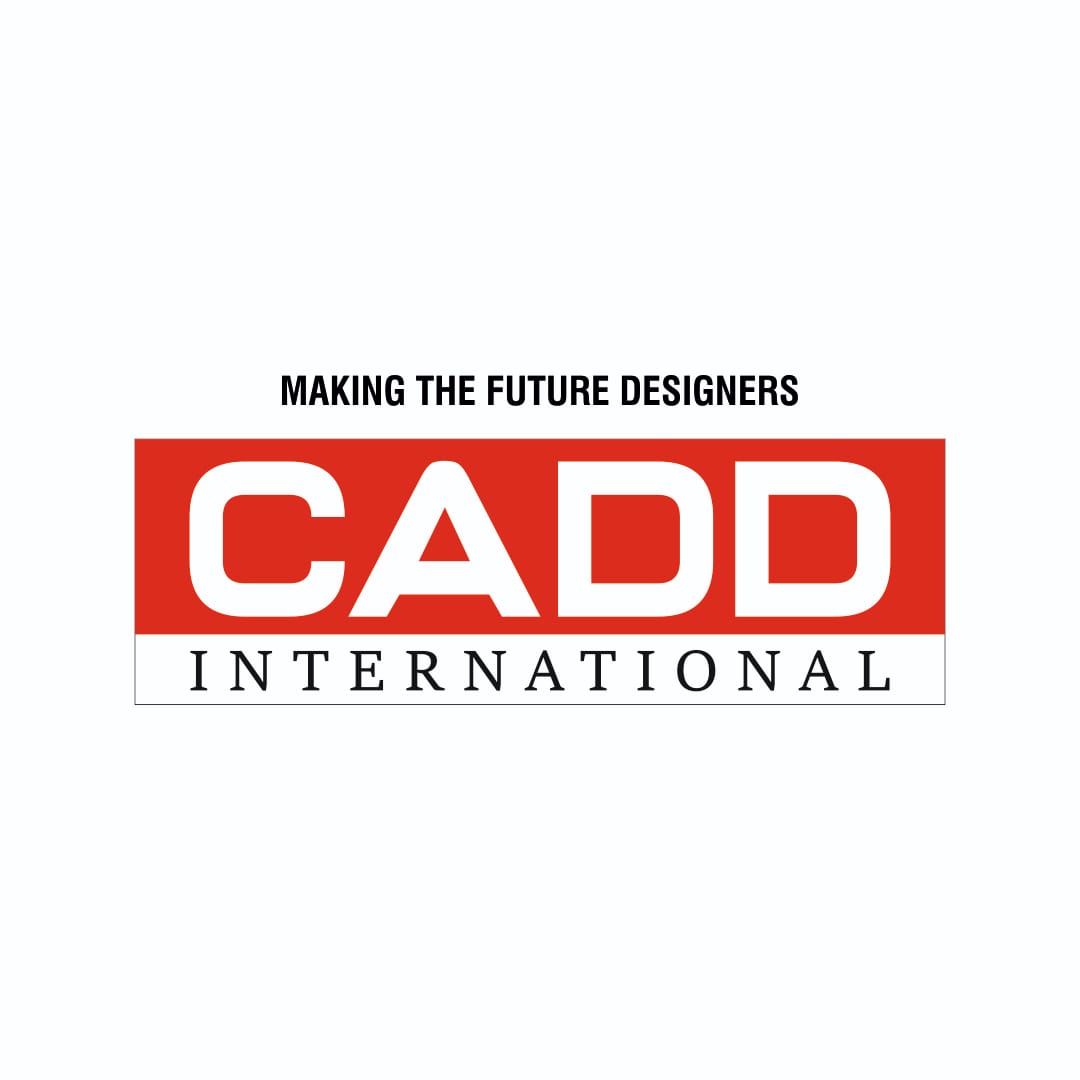
Learn to work with Autodesk 3ds Max and be able to create 3D designs, objects and characters along with animations and so much more.
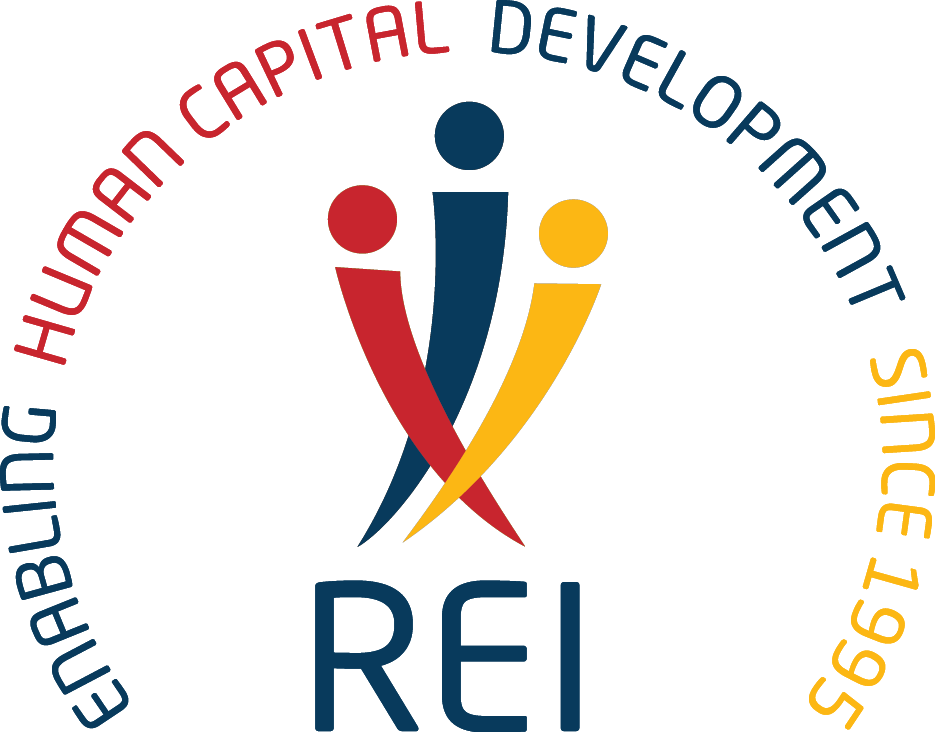
Learn all the interesting and industry-specific features and functions of AutoCAD 2D. It is designed to teach the students about the skills and processes involved in drawing mechanical parts, engineering diagrams, architectural plans, electr

This Revit Structure by Regional Educational Institute will help you to better predict the performance prior to construction by creating structural analytical models and maintaining accuracy in the structural physical model.
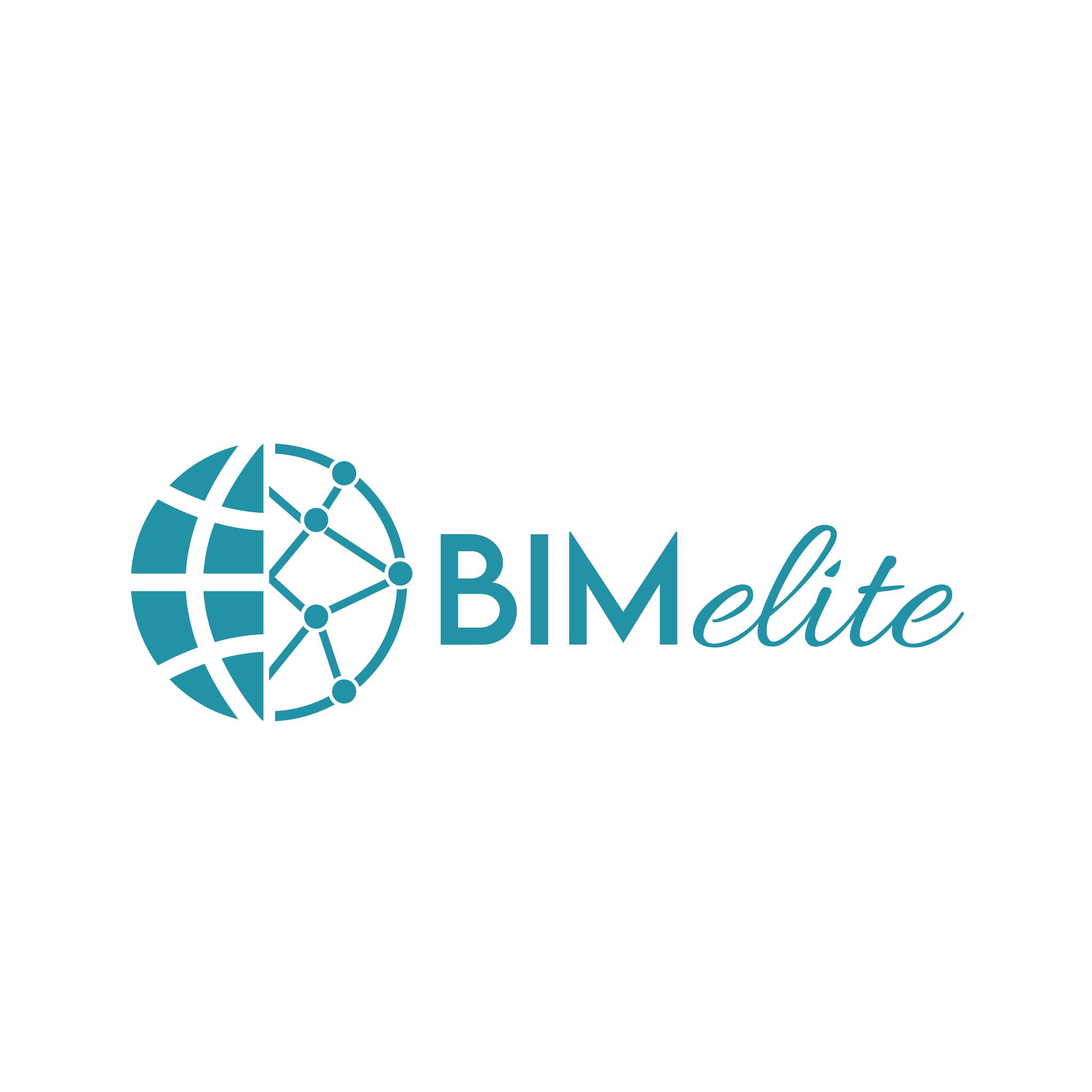
BIMelite delivers quality learning experiences to customers. Our comprehensive training courses help you increase your AEC software’s product knowledge, prepare for certification exams, and achieve your career goals.

The course focuses on the design element and encourages students to develop an imaginative and thorough approach. The idea of 'lateral design' is also developed. Participants will also be introduced to basic interior designing principles lik

This Solidworks training by Rolla Computer and Management Training covers many important topics like Part Modelling, making reference geometric, sketcher basics, editing features, modeling tools and much more to help you become proficient at
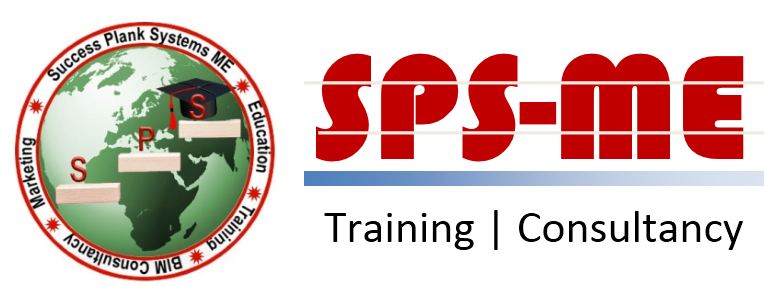
Google SketchUp is a 3D modeling program designed for architects, civil and mechanical engineers, and graphic artists involved in film making and animations.
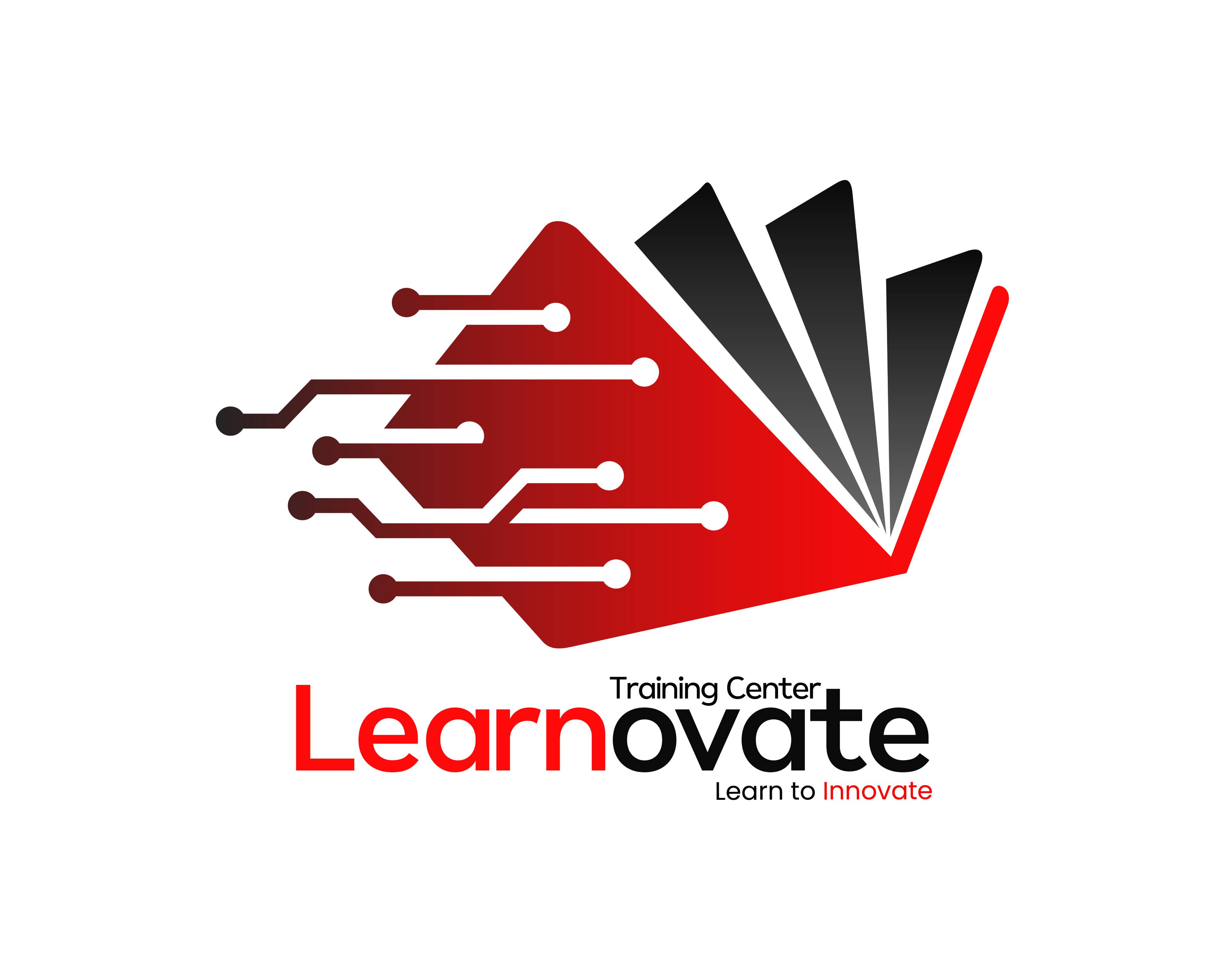
Revit Architecture Course provides the skills needed to start using and working productively in Revit.
© 2025 www.coursetakers.ae All Rights Reserved. Terms and Conditions of use | Privacy Policy