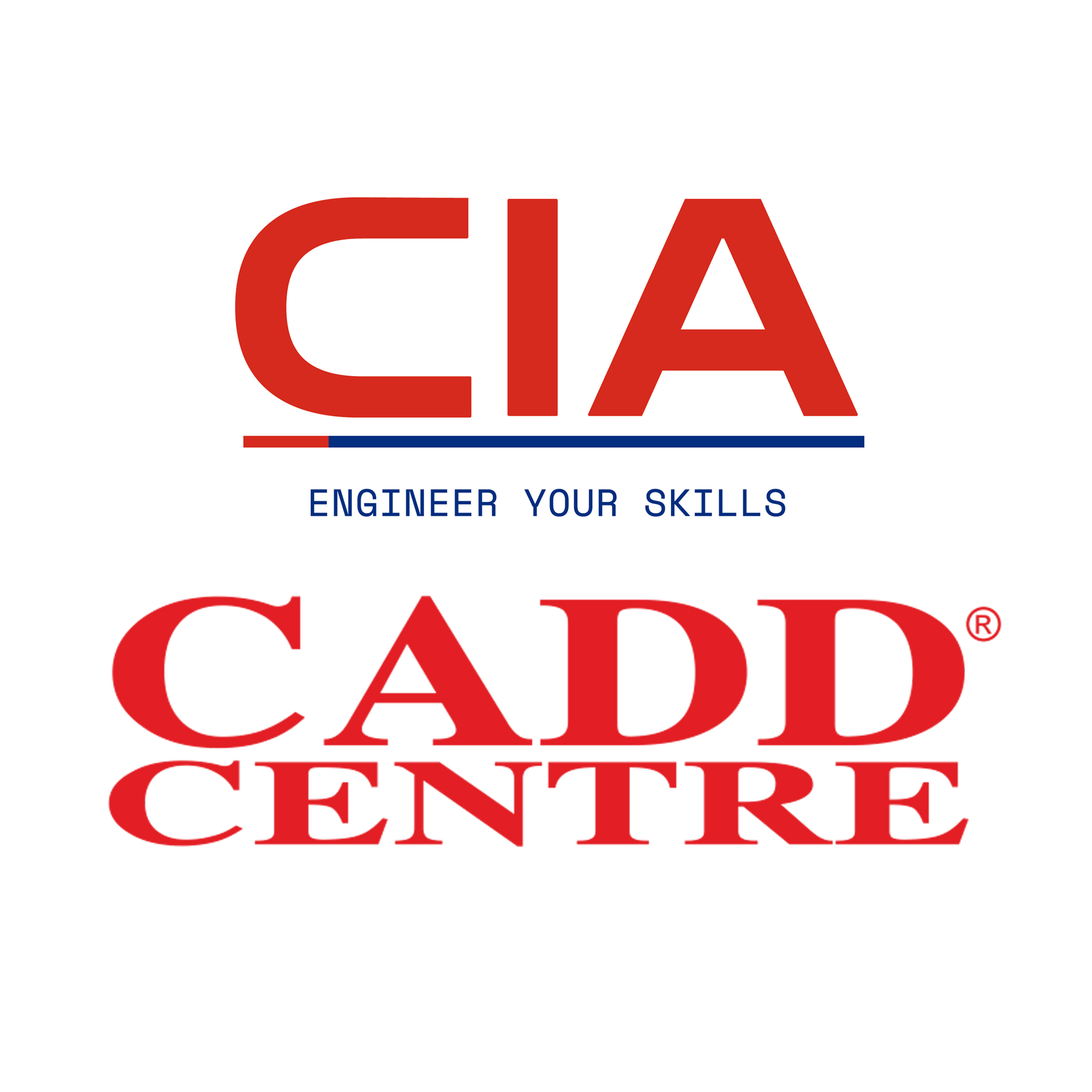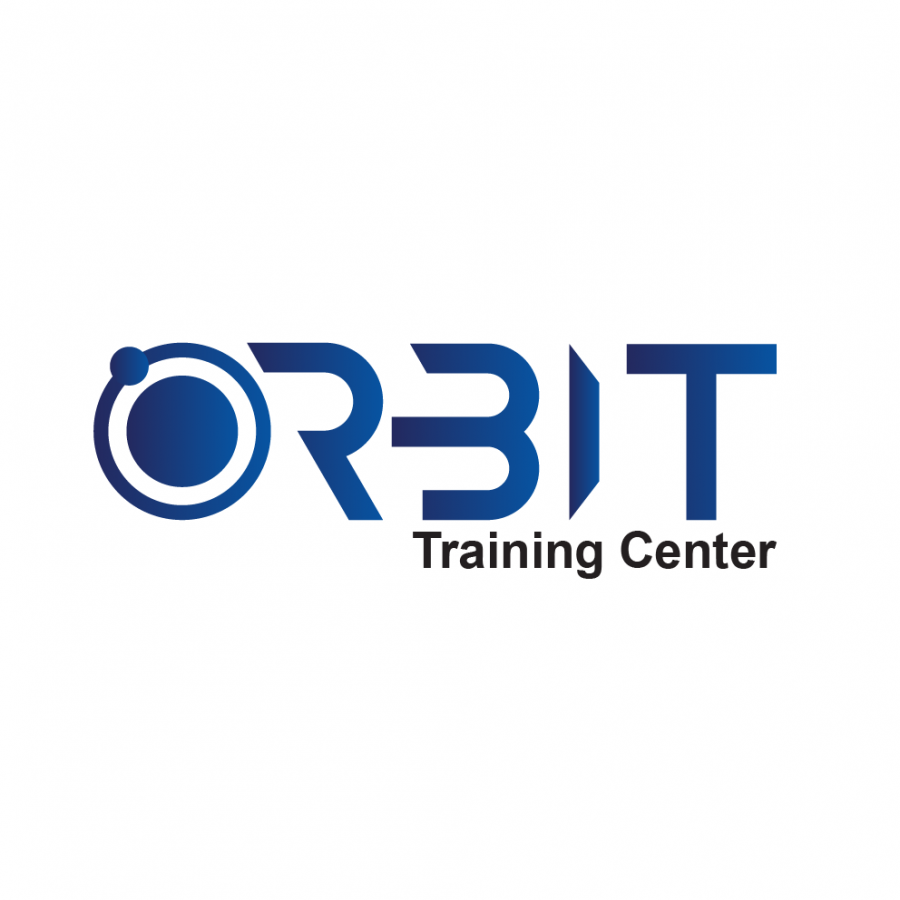Last Updated: April 2025 Are you looking for Interior Design courses in the UAE? Here are the Top 10 Interior Design training classes in Dubai, Abu Dhabi, Sharjah, Ajman, Al Ain, Fujairah, Umm Al Quwain & Ras Al Khaimah. The course fee for Interior Designing courses in the UAE ranges from 420 AED for a 20-hour Multimedia and Animation course, up to 29,100 AED for a 1-year Certificate Course In Interior Design training. You may also be interested to check out Master of Interior Design & short Bachelor of Interior Designing courses in the UAE

You will learn to use 3D Studio Max for creating models, lights, and textures, rendering a 3D scene etc. You will also be taught to share your 3D files across different other 3D applications.

This course is designed to learn all of the basic two-dimensional AutoCAD concepts and commands. It covers starting a drawing to a complete dimensioned drawing to the advanced productivity tools that revolves around techniques and tips that

This training will teach you about the basics of building information modeling and understand the tools used for parametric MEP systems design and documentation.

This is a CAESAR-II Stress Analysis course is for all Mechanical Engineers who are looking to expand or shift their career as a Piping Designer, Piping Stress Engineer or Piping Project Engineer in Petrochemical/Oil & Gas/Refineries etc.

Enhance your 3D modeling and animation skills with the leading CAD training institute, accredited by Autodesk and KHDA. Our live / online sessions in 3ds Max offer extensive training in modeling, texturing, and rendering for stunning visualizations and animations.

Learn how to use Rhino, from beginner basics to advanced techniques with the help of this training by Al Mihad Training Center.

Learn all you need to understand about AutoCAD 2D & 3D and become a proficient user of this industry famous software. The training is both theoretical and practical based. You will learn about drafting and designing.

This AutoCAD training by Al Hurriyat Educational Services will empower you to use computer-aided design and drafting software for developing plans and drawings for construction by keeping in mind the industry requirements and importance of t

Course completion certificate will be provided to students. You will learn about different editing tools, creating views, setting up levels, working with structural projects, using dimensions, setting up sheets, working ebars, analytical ana

Our Revit MEP program is aimed at empowering mechanical, electrical and plumbing engineers/designers through real-world training.
© 2025 www.coursetakers.ae All Rights Reserved. Terms and Conditions of use | Privacy Policy