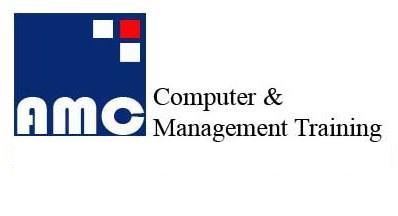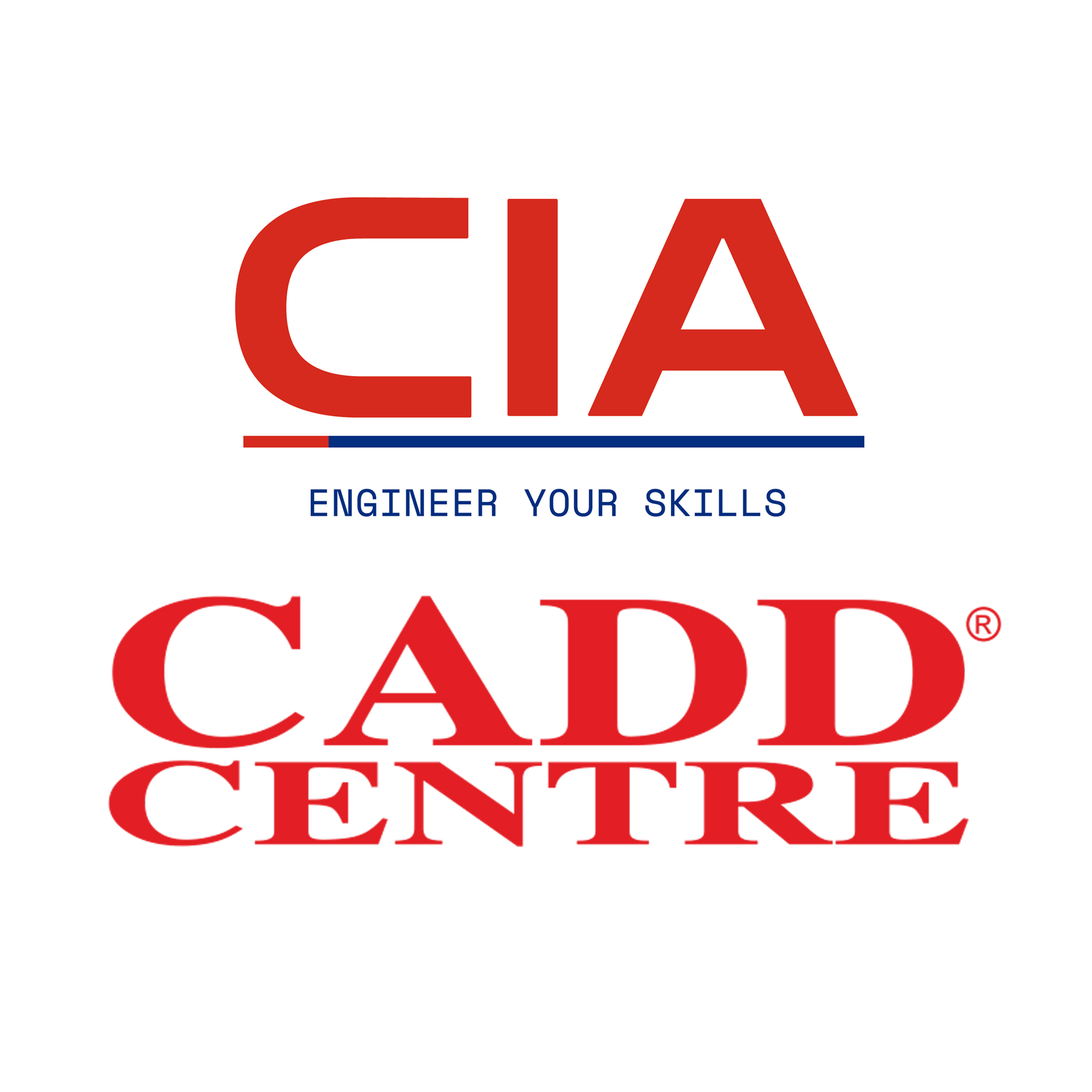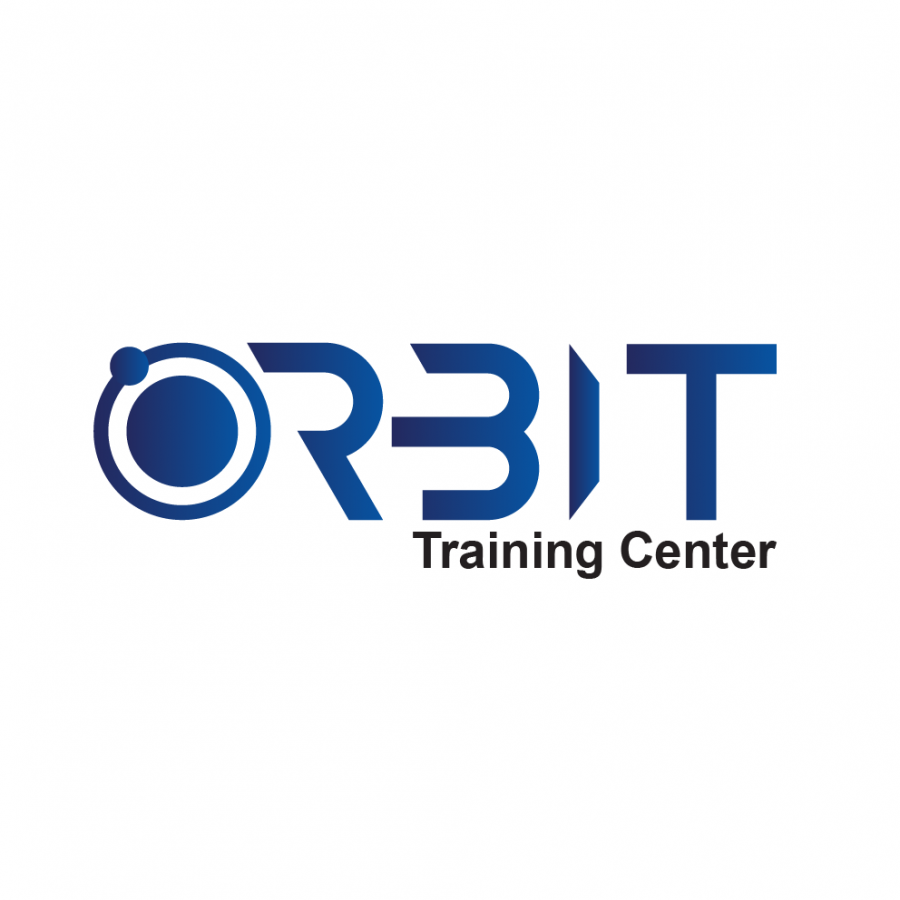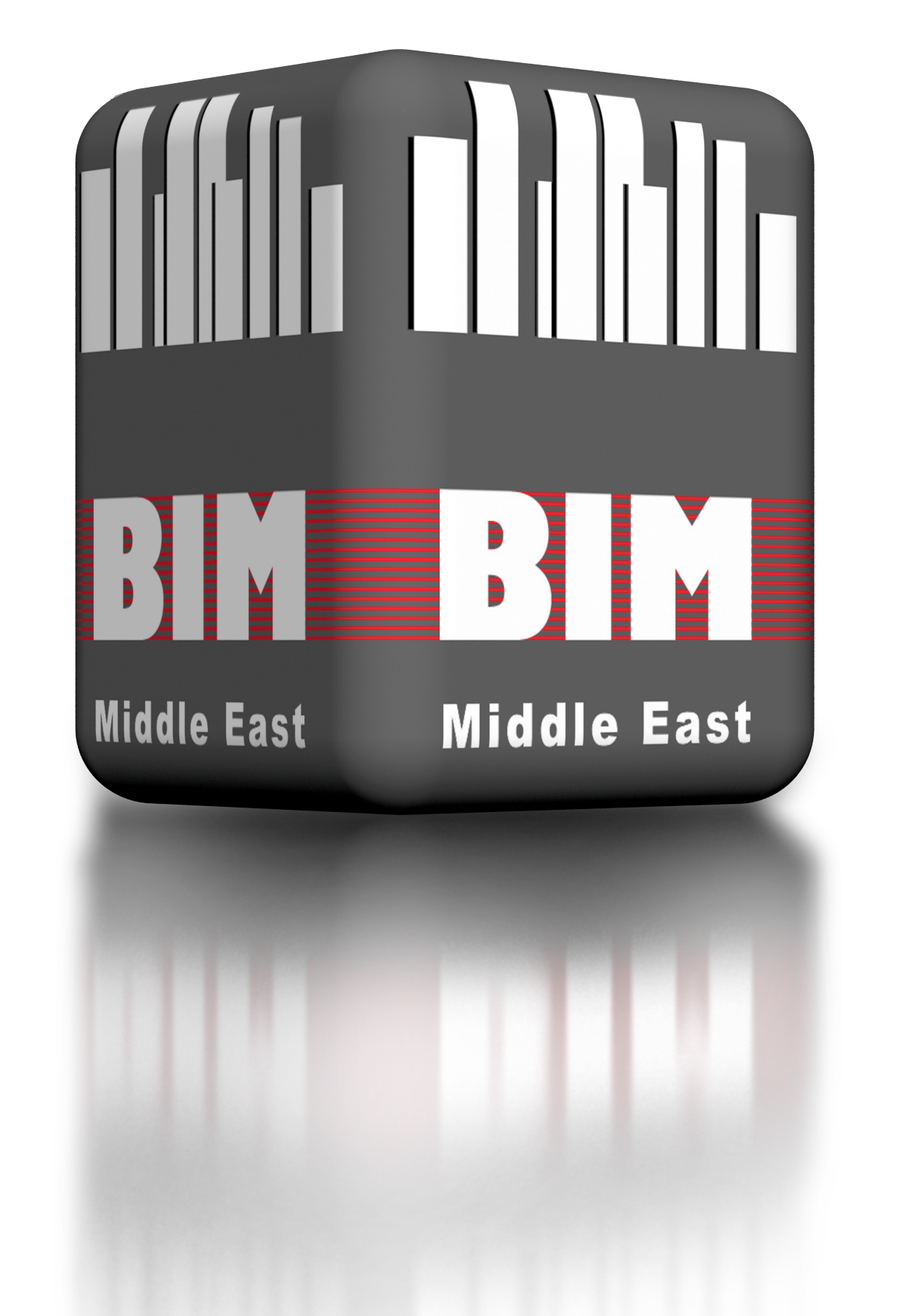Last Updated: April 2025 Are you looking for Interior Design courses in the UAE? Here are the Top 10 Interior Design training classes in Dubai, Abu Dhabi, Sharjah, Ajman, Al Ain, Fujairah, Umm Al Quwain & Ras Al Khaimah. The course fee for Interior Designing courses in the UAE ranges from 420 AED for a 20-hour Multimedia and Animation course, up to 29,100 AED for a 1-year Certificate Course In Interior Design training. You may also be interested to check out Master of Interior Design & short Bachelor of Interior Designing courses in the UAE

Ministry attested and/or institute certificate will be provided to students. This program covers all the essential features, functions and tools offered by AutoCAD 3D.

KHDA attested certificate can be provided to students. You will be taught about numerous functions and features of Staad pro. Different topics related to structural engineering will be covered and you will learn to use Staad Pro application

Learn BIM MEP with Revit from expert trainers at Axis Education Centre. It covers topics from beginners to advanced levels such as basics of HVAC, Plumbing, and Electrical as well as Load calculation, different routing methods of ducts, pipe

This is an introductory course where you will receive an in-depth and thorough introduction to Autodesk to 3Ds max design. You will learn about using 3Ds Max for creating desktop animations and photo-realistic rendering.

Upon completion, an attendance certificate will be given to the participants. This is a detail oriented course to learn about Interior Designing. This workshop will not only teach you about interior designing but also inspire you to come up

Elevate your skills with the world's largest CAD training institute, accredited by Autodesk and KHDA. Join live online sessions tailored for early professionals and engineering students, mastering AutoCAD's 2D/3D design, editing tools, and parametric modeling under expert guidance.

This training is ideally divided into two parts; the one focuses on the core components of Revit while the second section drives more towards teaching the students about generating structural plans and reinforcing all structural elements, pr

Learn how to use ArchiCAD, from beginner basics to advanced techniques, and get the skills and knowledge of this popular 3D software.

Revit Structure training is designed to help trainees master the full capabilities of Autodesk's premier structural design and analysis software.

?This course will introduce you to the core elements of creating and editing accurate free-form models and 3D NURBS by using Rhino Software. You will learn about developing, visualizing and communicating work on various projects.
© 2025 www.coursetakers.ae All Rights Reserved. Terms and Conditions of use | Privacy Policy