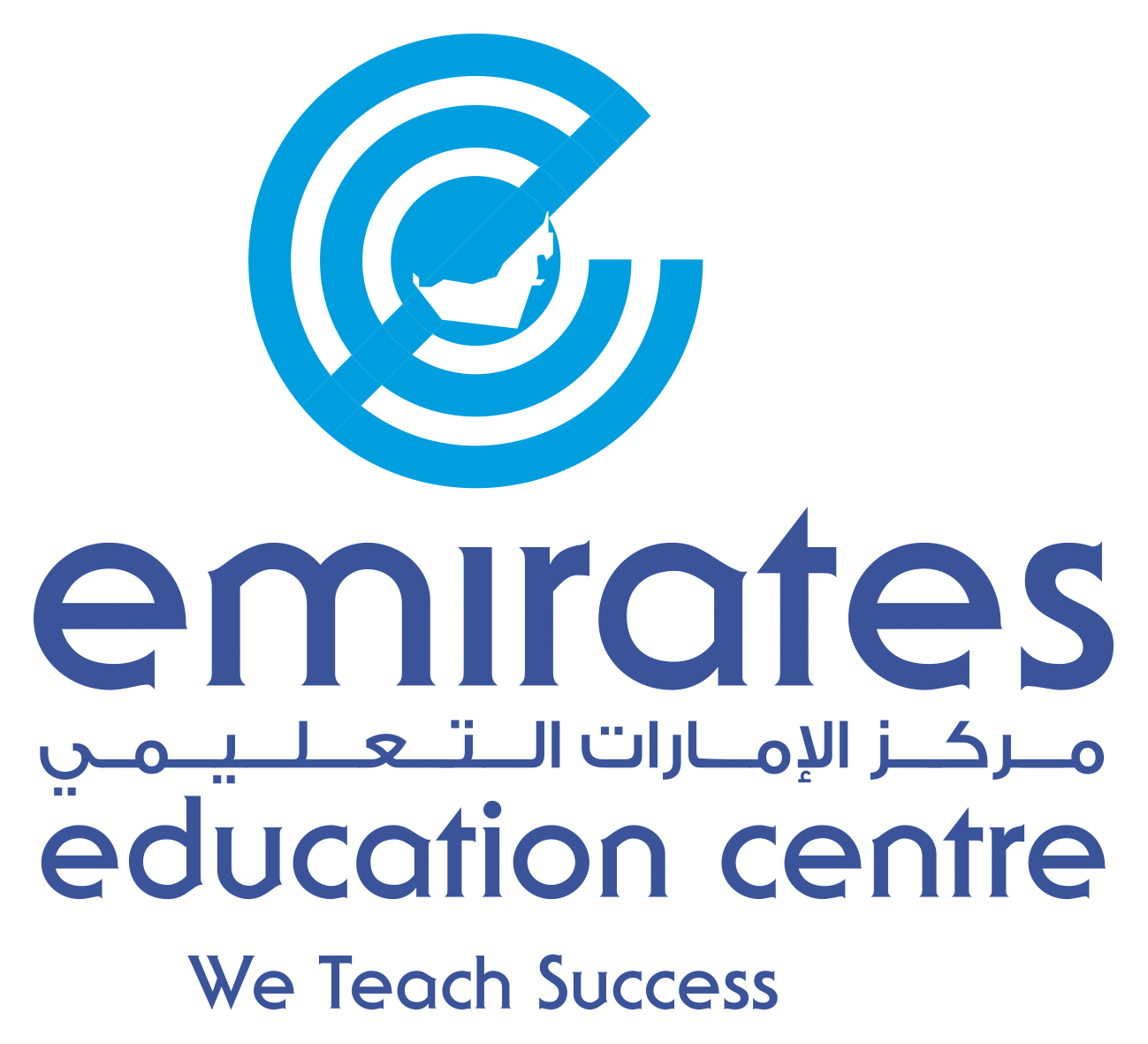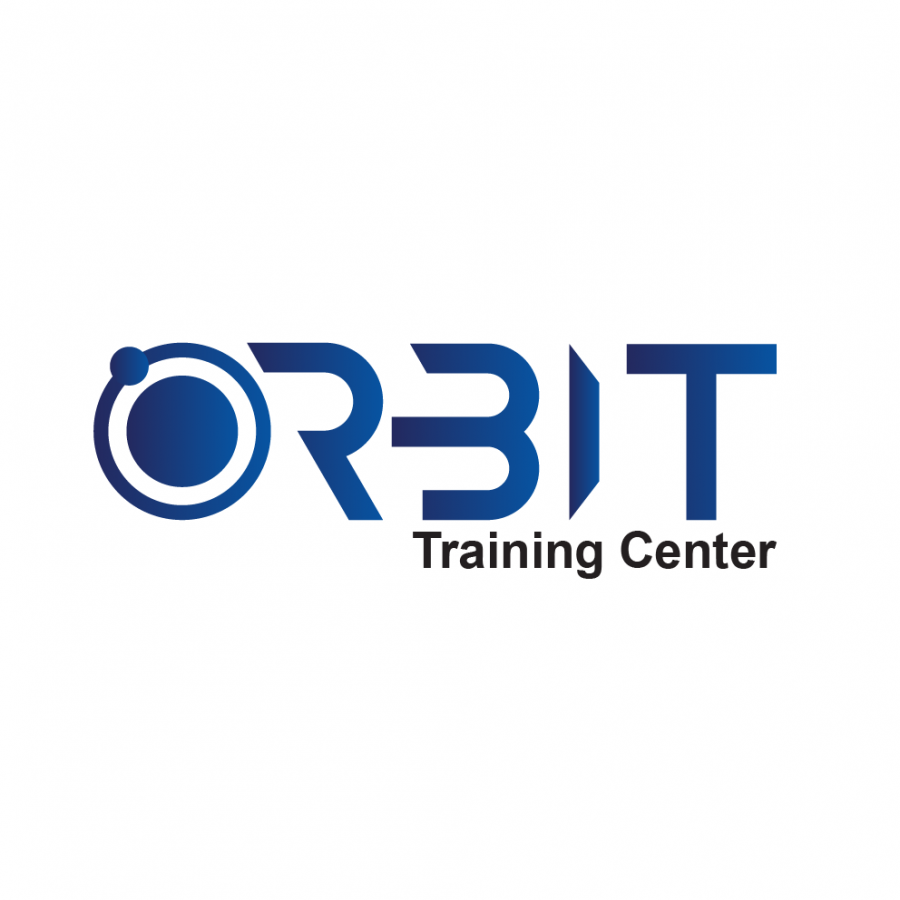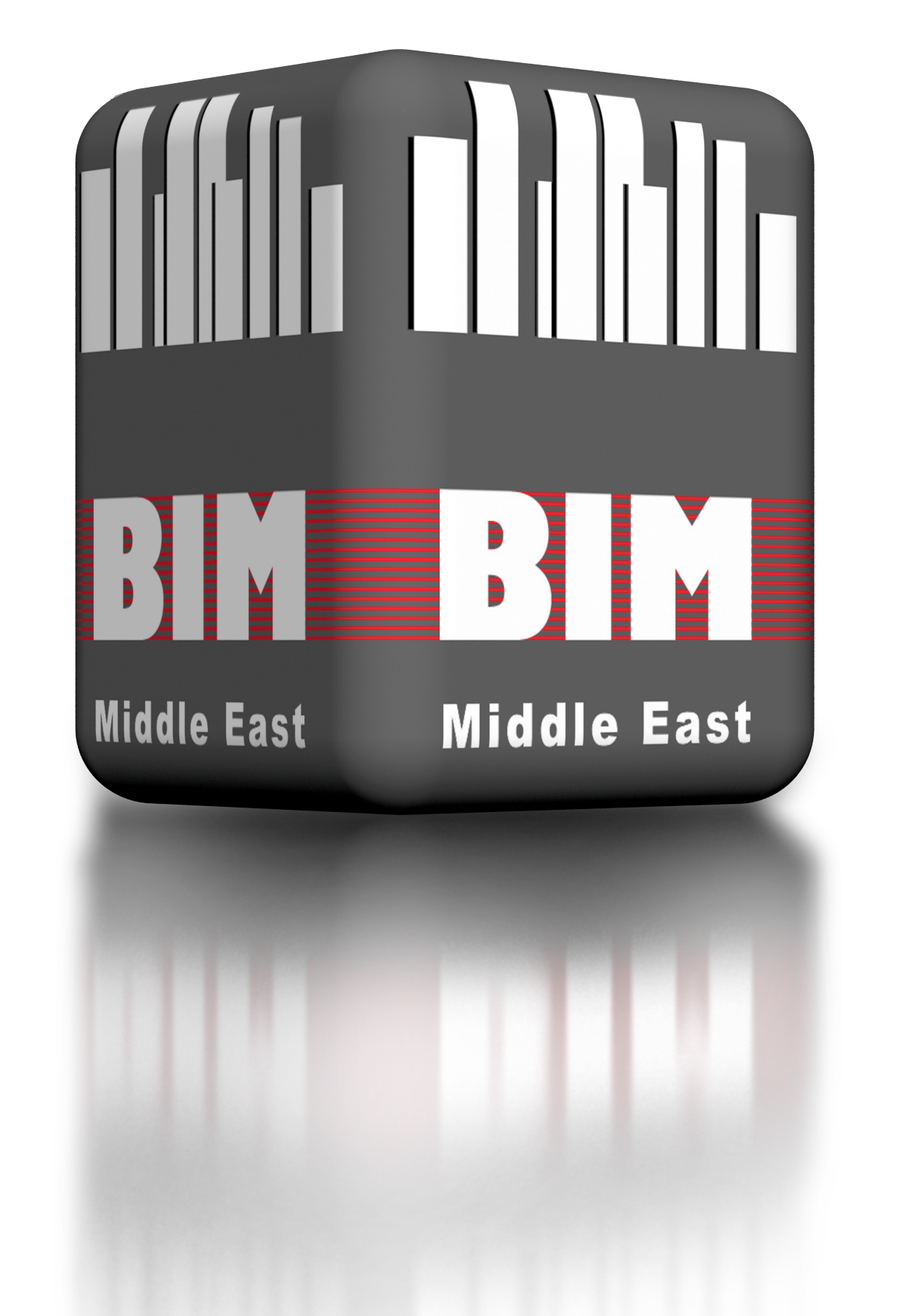Last Updated: April 2025 Are you looking for Interior Design courses in the UAE? Here are the Top 10 Interior Design training classes in Dubai, Abu Dhabi, Sharjah, Ajman, Al Ain, Fujairah, Umm Al Quwain & Ras Al Khaimah. The course fee for Interior Designing courses in the UAE ranges from 420 AED for a 20-hour Multimedia and Animation course, up to 29,100 AED for a 1-year Certificate Course In Interior Design training. You may also be interested to check out Master of Interior Design & short Bachelor of Interior Designing courses in the UAE

KHDA approved certificate will be received by the participants.This course is designed to introduce you to the visualization tools, user interface, design engines, powerful analysis and much more. You will learn about model editing and gener

The STAAD Pro course provides comprehensive hands-on training in using the structural analysis and design software. Students learn how to model and analyze structural elements like beams, columns, slabs, trusses and foundations.

This is a comprehensive training covering BIM 4D planning for Construction, construction simulation, scheduling, and planning, etc.

Revit MEP training is offered by Emirates Education Centre. It covers all the essential elements of using and working with Revit Architecture.

Certificate Course In Interior Design Offered By Manipal University Dubai.

12d Model is the solution for port infrastructure and dredging, easily managing the very large datasets and complex volume calculations often required by these projects.

?This training is conducted by acquiring the latest version of Tekla. It also results in a certificate of attendance for all participants. It covers different features that will allow you to connect with team members and produce professional

Learn AutoCAD Civil/Mechanical/Architectural with Al Mihad Training Centre. This course will teach you with a broader aspect about designing ideas, visualization and much more.

This course is designed to learn all of the basic two-dimensional AutoCAD concepts and commands. It covers starting a drawing to a complete dimensioned drawing to the advanced productivity tools that revolves around techniques and tips that
© 2025 www.coursetakers.ae All Rights Reserved. Terms and Conditions of use | Privacy Policy