Last Updated: April 2025 Are you looking for Interior Design courses in the UAE? Here are the Top 10 Interior Design training classes in Dubai, Abu Dhabi, Sharjah, Ajman, Al Ain, Fujairah, Umm Al Quwain & Ras Al Khaimah. The course fee for Interior Designing courses in the UAE ranges from 420 AED for a 20-hour Multimedia and Animation course, up to 29,100 AED for a 1-year Certificate Course In Interior Design training. You may also be interested to check out Master of Interior Design & short Bachelor of Interior Designing courses in the UAE
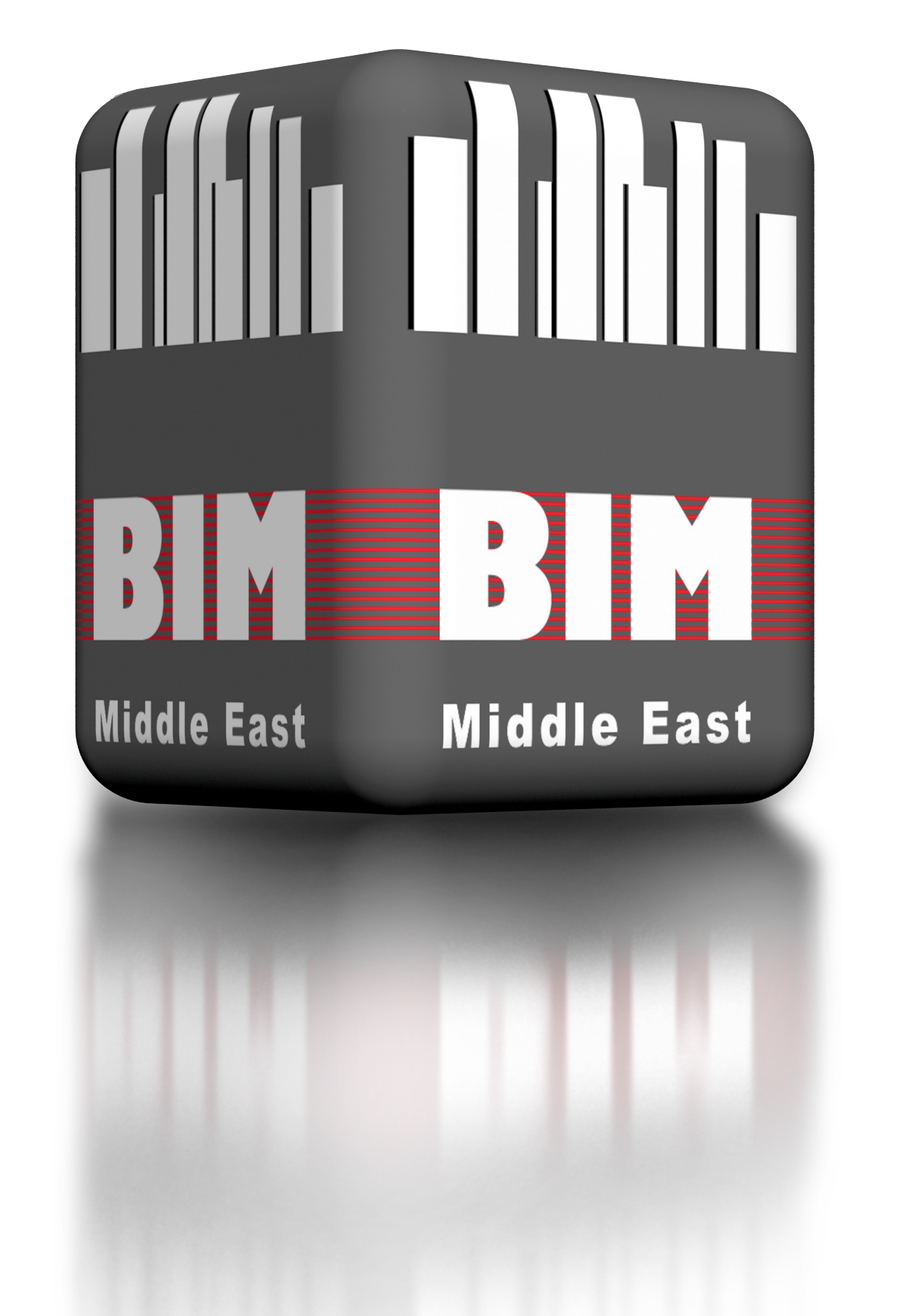
Autodesk Robot Structural Analysis 2018 Essentials course offered by BIM-ME. The content of this course is to be uploaded soon. You will learn about all the essential aspects of Autodesk Robot Structural Analysis 2018 Essentials.

AutoCAD is a general drafting and design application used in industry by architects, project managers, engineers, graphic designers, city planners, and other professionals to prepare technical drawings.
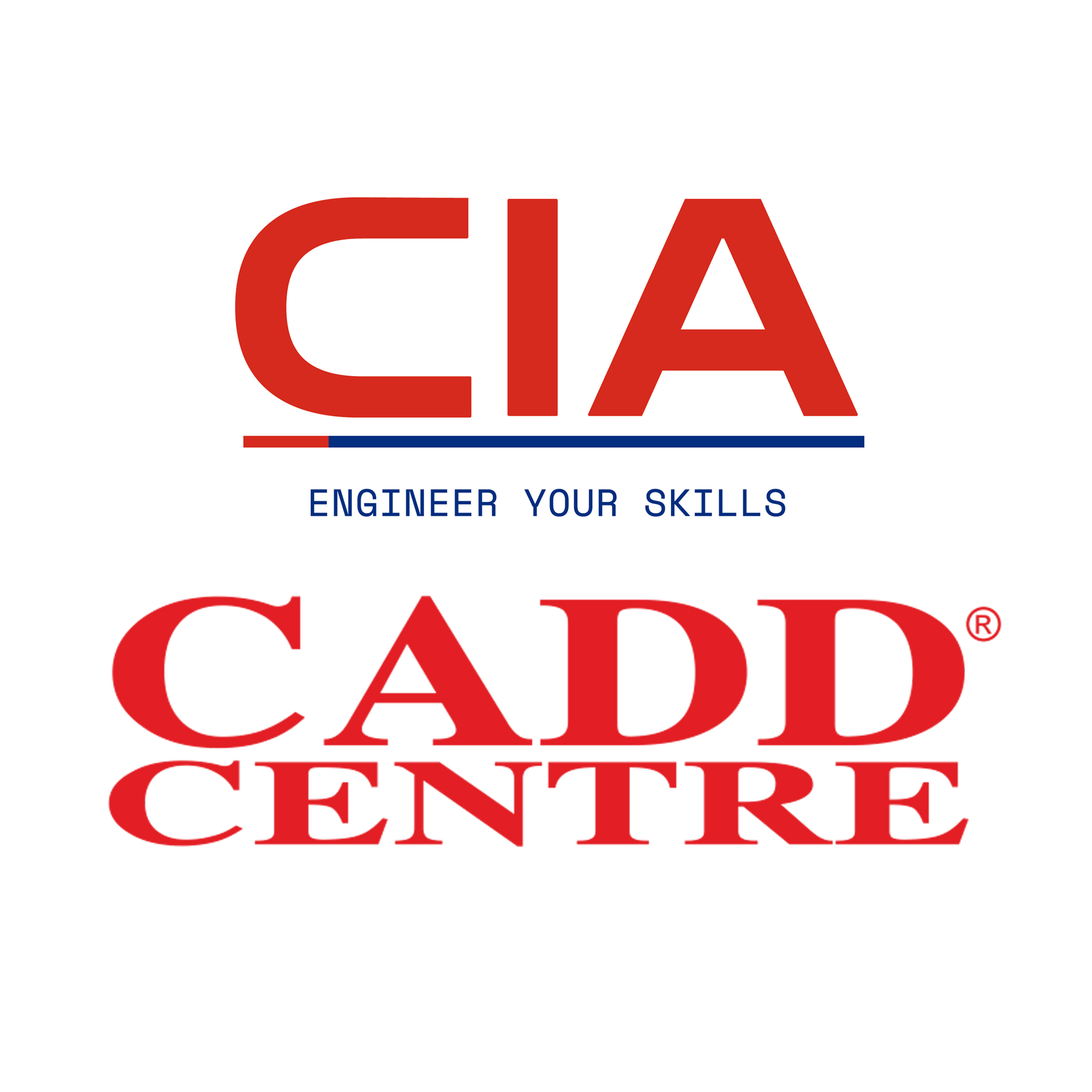
Elevate your architectural skills with accredited live online Revit Architecture training, designed for early professionals and engineering students. Endorsed by KHDA and Autodesk, master 3D modeling, BIM workflows, and collaborative design with industry experts.

This is a Revit Structure training available in Sharjah to help you go through and understand all the features and functions of Revit Structure. It helps in exploring the user interface and takes you through the additional features of struct

Ministry Attested or Institute certificate will be provided. It is a combination of different sessions where a wide variety of learning topics are discussed and practiced.

This intensive hands-on course is designed to provide you expert guidance on harnessing the potent tools of Revit for infrastructure design and project management.
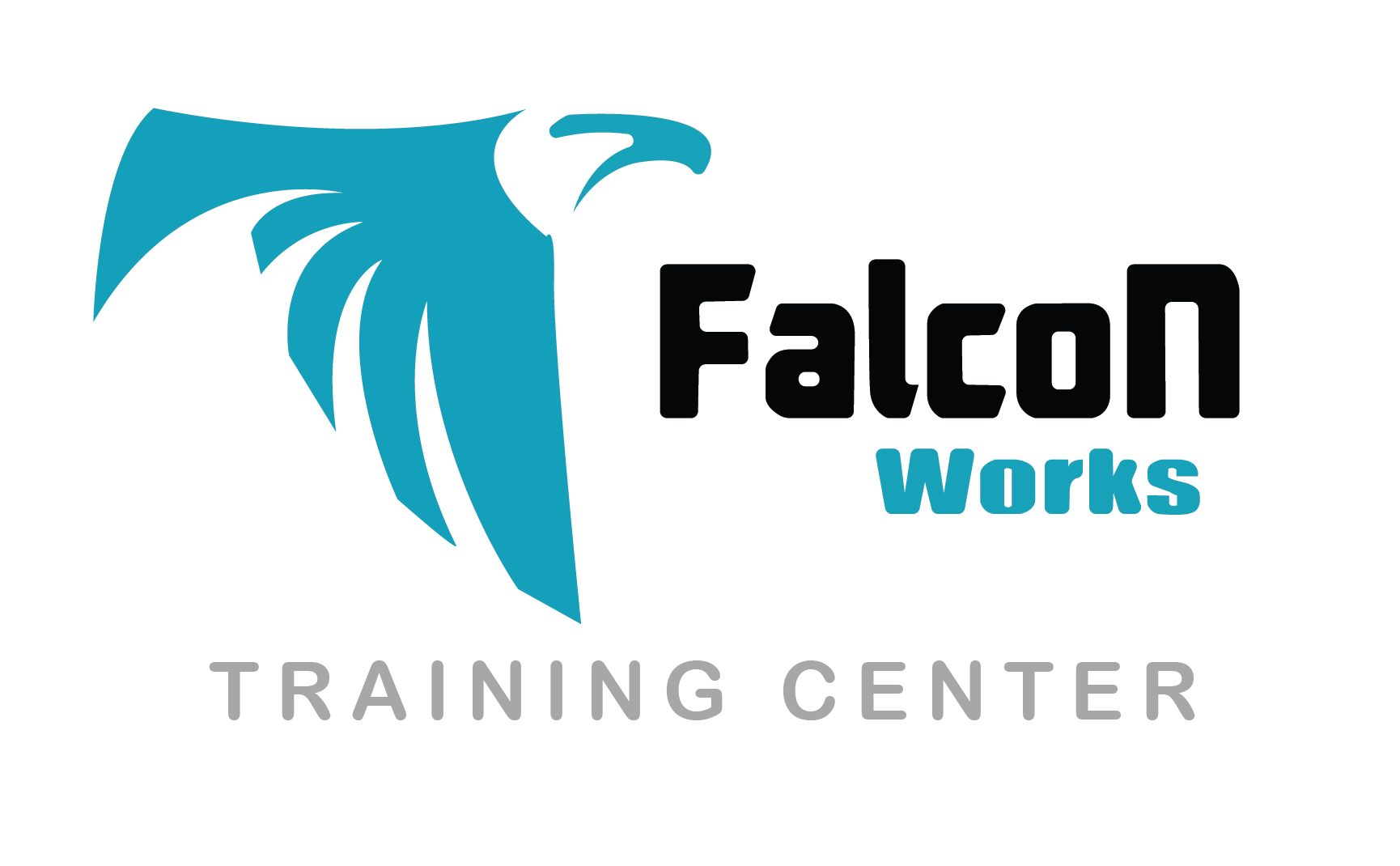
This package includes Basic/Intermediate/Advanced level Tekla skills and knowledge. You have the option to select any category and level as per your requirement.
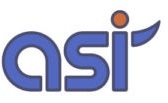
This AutoCAD training will provide you with knowledge and understanding to use computer-aided design and drafting software to develop drawings and plans for construction and manufacturing industries.
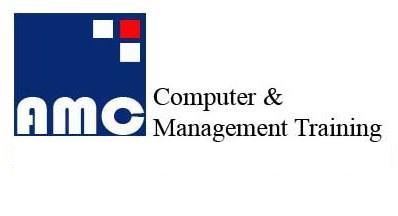
KHDA attested certificate can be provided to students. Most of the program focuses on learning about using design development tools such as building 3D models with walls, doors, windows, roofs, floors, stairs etc and developing reflected fur

Course completion certificate will be provided to students. You will learn about different editing tools, creating views, setting up levels, working with structural projects, using dimensions, setting up sheets, working ebars, analytical ana
© 2025 www.coursetakers.ae All Rights Reserved. Terms and Conditions of use | Privacy Policy