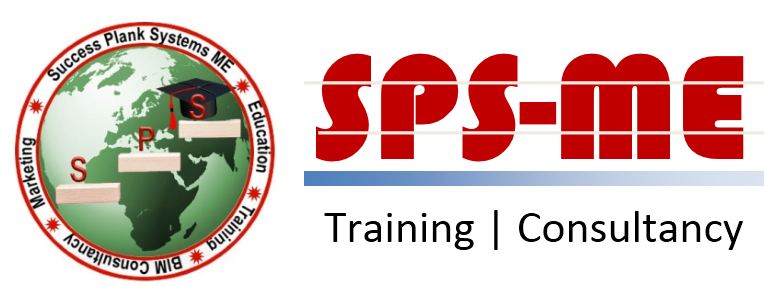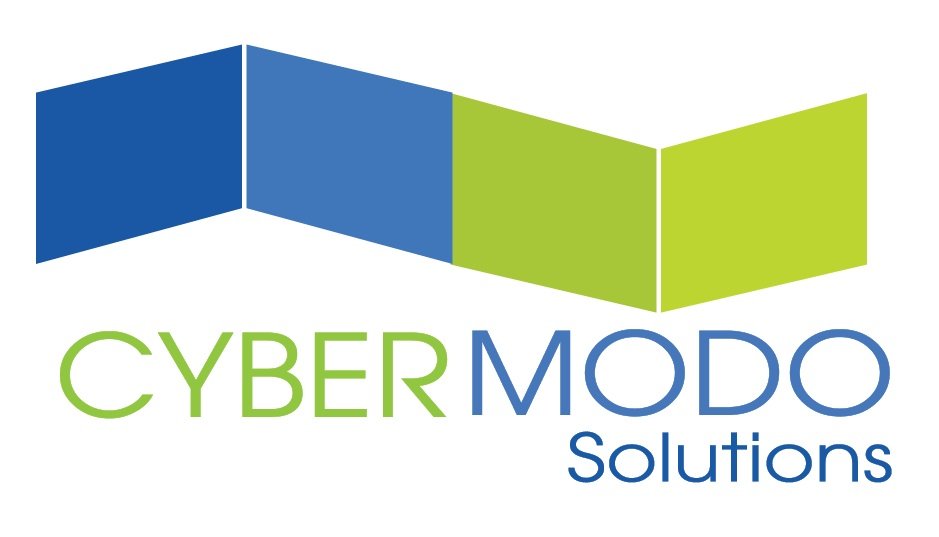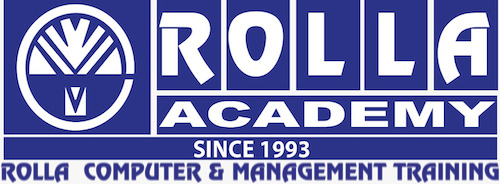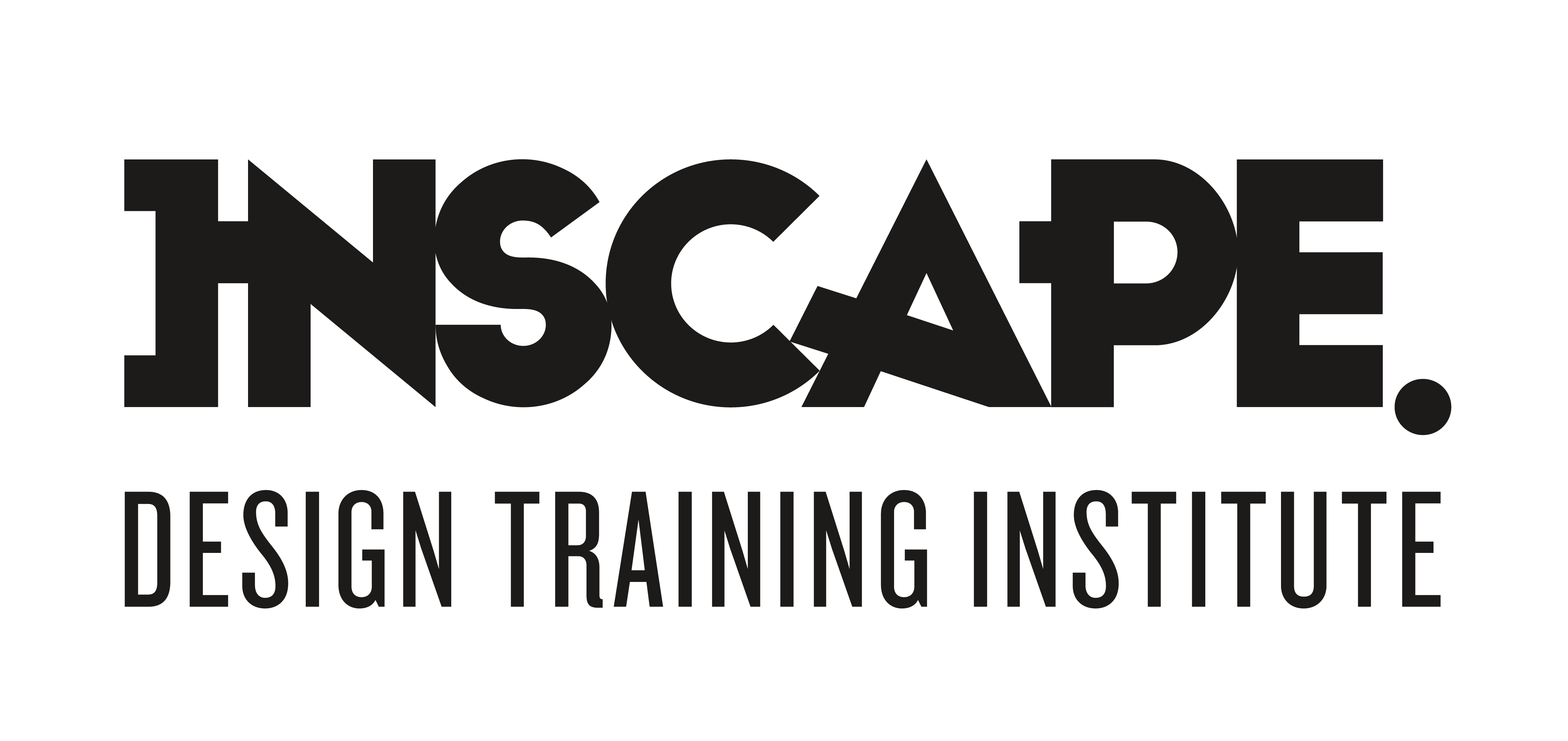List of available Interior Designing Courses in Dubai - United Arab Emirates - Page 33. The Interior Designing courses in Dubai are provided by the following institutes: To see all Interior Designing Courses from all over UAE, Click Here.

This course will teach the participants of using AutoCAD for drawing and printing architectural floor plans for building structures and construction purposes.

Robot Structural Analysis Professional is structural load analysis software that verifies code compliance and uses BIM-integrated workflows to exchange data with Revit.

You have the opportunity to get a KHDA certificate at the end of the course. In this course, you will learn about model space, basic commands, M.text command, ortho, Polar Track & Line Weight, model Objects of Polygon & E.T.C and so much mor

MEDIALOGIC is the only Authorized SketchUp Distributer in GCC. SketchUp + Enscape certificates will be provided upon course completion. You will be trained to work on projects. Post training support & software will be provided. SketchUp Cert

Learn how to to use Vray as a render plugin device which adds functionality to existing programs. You will learn about creating photorealistic images with an improved rendering speed.

This training will teach you about creating an accurate character model of a human in Autodesk 3ds Max. Here, you will go through each major muscle group, section by section, starting with the chest, upper arms & more.

ETABS is an extremely effective analysis and design database created particularly for building systems

This course is intended to give you an introduction to the possibilities in the craft industry in terms of designing and also develop your keen understanding of chair design ranging from the design to production and the development of variou

This course will introduce you to the different features, commands and functions offered by AutoCAD software for creating, saving and printing drawings, drafting process and models.

This course will teach you how the architectural and real estate industries are using 3Ds Max for generating photorealistic images of the design phase of a building.
© 2024 www.coursetakers.ae All Rights Reserved. Terms and Conditions of use | Privacy Policy