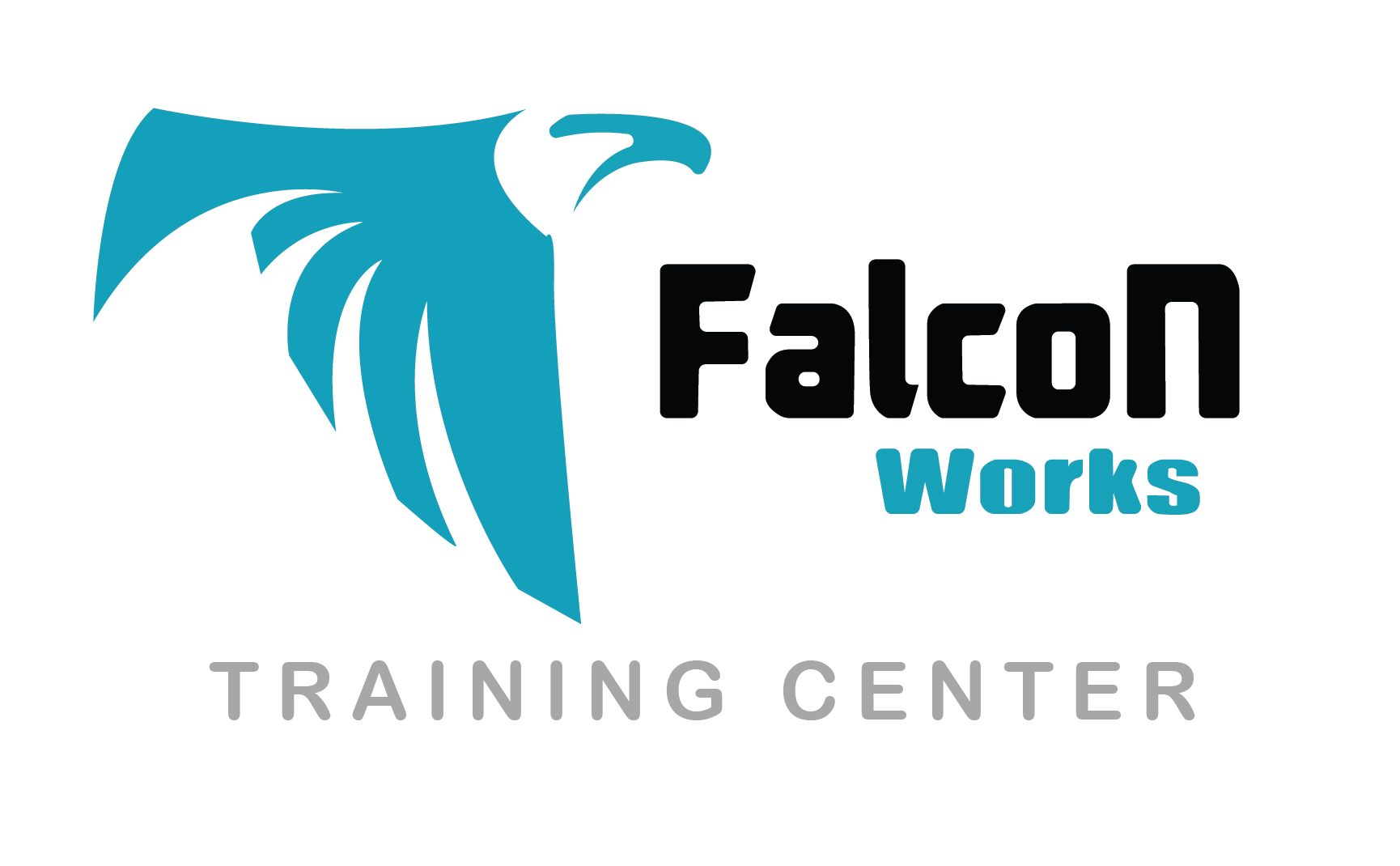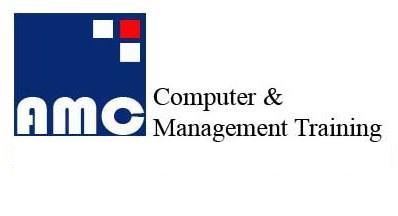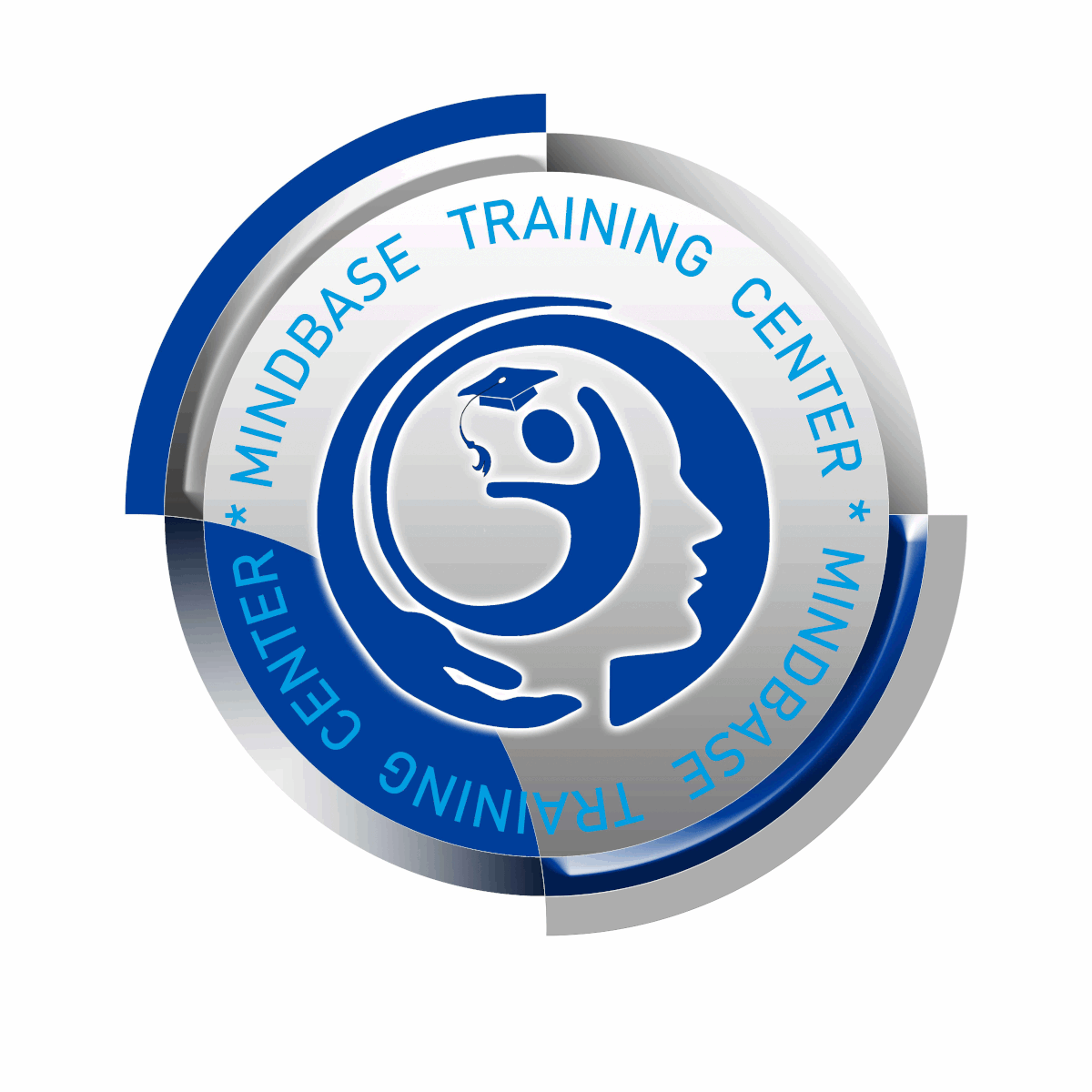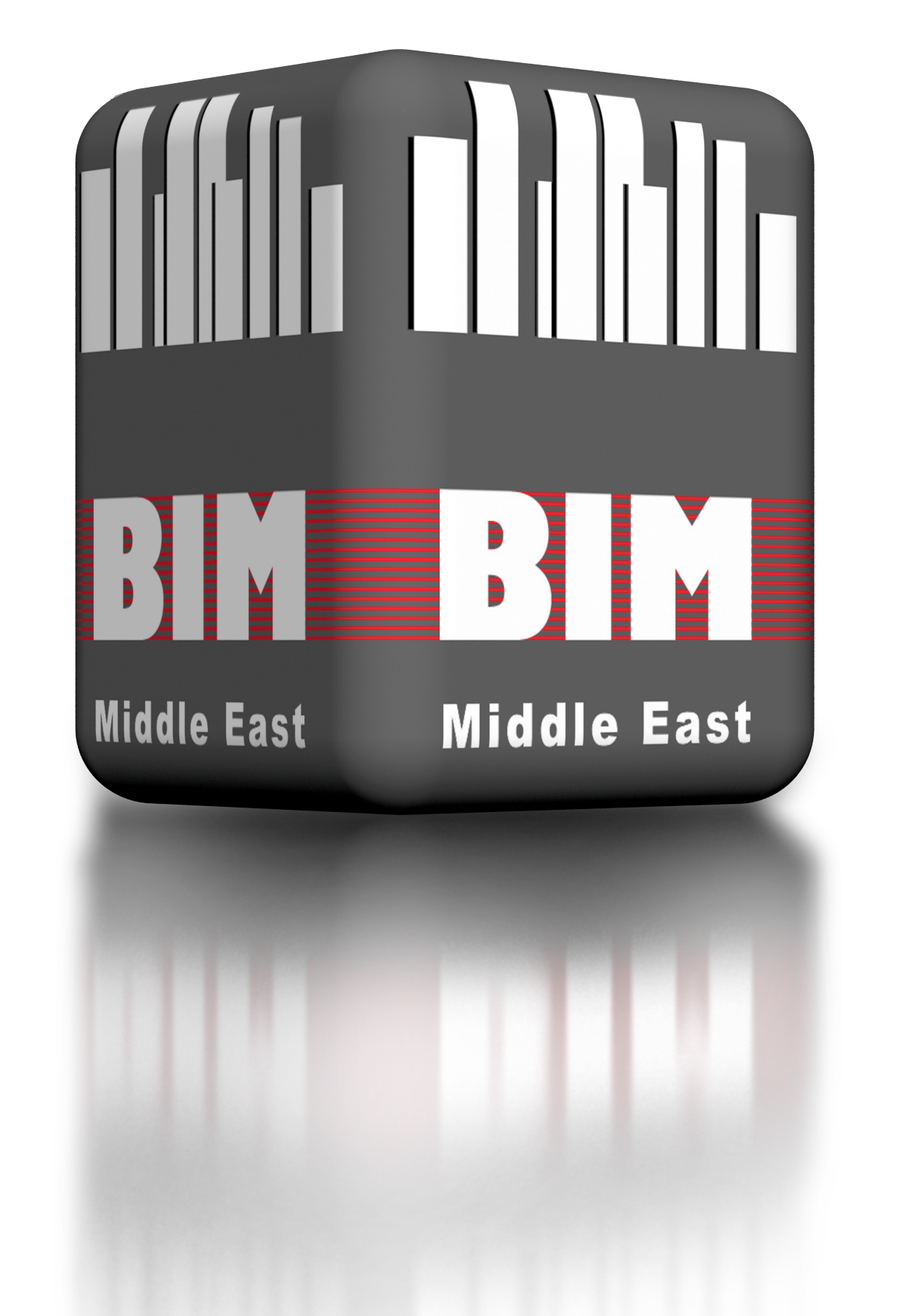Last Updated: April 2025 Are you looking for Revit courses in the UAE? Here are the Top 10 Revit training courses in Dubai, Abu Dhabi, Sharjah, Ajman, Al Ain, Fujairah, Umm Al Quwain & Ras Al Khaimah The course fee for Revit courses in the UAE ranges from 800 AED for a 40-hour Revit Structure course, up to 9555 AED for a 4-day Autodesk Revit Architecture training.
You may also be interested in 3D Max, Autocad, Revit Architecture, Revit MEP & Revit Structure

This is a complete training to learn everything you need to know about working with Revit Structure. This program includes easy-to-understand learning materials and expert assistance using Autodesk Revit.

The knowledge acquired here will help you in creating walls, roofs, doors, exploring different methods of documenting a building project and carrying out scheduling components for creating 2D and 3D components.

Course completion certificate will be provided to students. You will learn about different editing tools, creating views, setting up levels, working with structural projects, using dimensions, setting up sheets, working ebars, analytical ana

This Autodesk Revit Architecture training includes real-time live projects and covers everything you need to learn about using Revit Architecture.

KHDA attested certificate can be provided to students. Most of the program focuses on learning about using design development tools such as building 3D models with walls, doors, windows, roofs, floors, stairs etc and developing reflected fur

Learn how to work proficiently with Revit Architecture through the knowledge acquired in this training by MindBase Training Center. It covers all the essentials of Revit Architecture features and functions.

Course completion certificate will be provided to students. You will be introduced to numerous functions and features like exploring different views, editing and modifying objects, exploring 3D views, creating zones, layouts, working with t

This is a 32-hour long course that is designed to introduce you to different principles of Building Information Modeling. It covers various principles, techniques and concepts from parametric building design with the help of construction doc

This Autodesk Revit Architecture training includes real-time live projects and covers everything you need to learn about using Revit Architecture for Dry Walls and Ceilings.

KHDA attested certificate can be provided to students.Different features of Autodesk Revit MEP will be discussed in this module. You will also learn to use 3D parametric designing tools for creating and analyzing a project.
© 2025 www.coursetakers.ae All Rights Reserved. Terms and Conditions of use | Privacy Policy