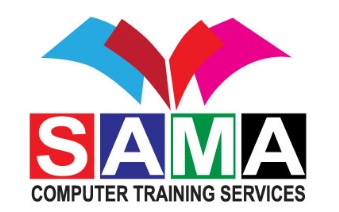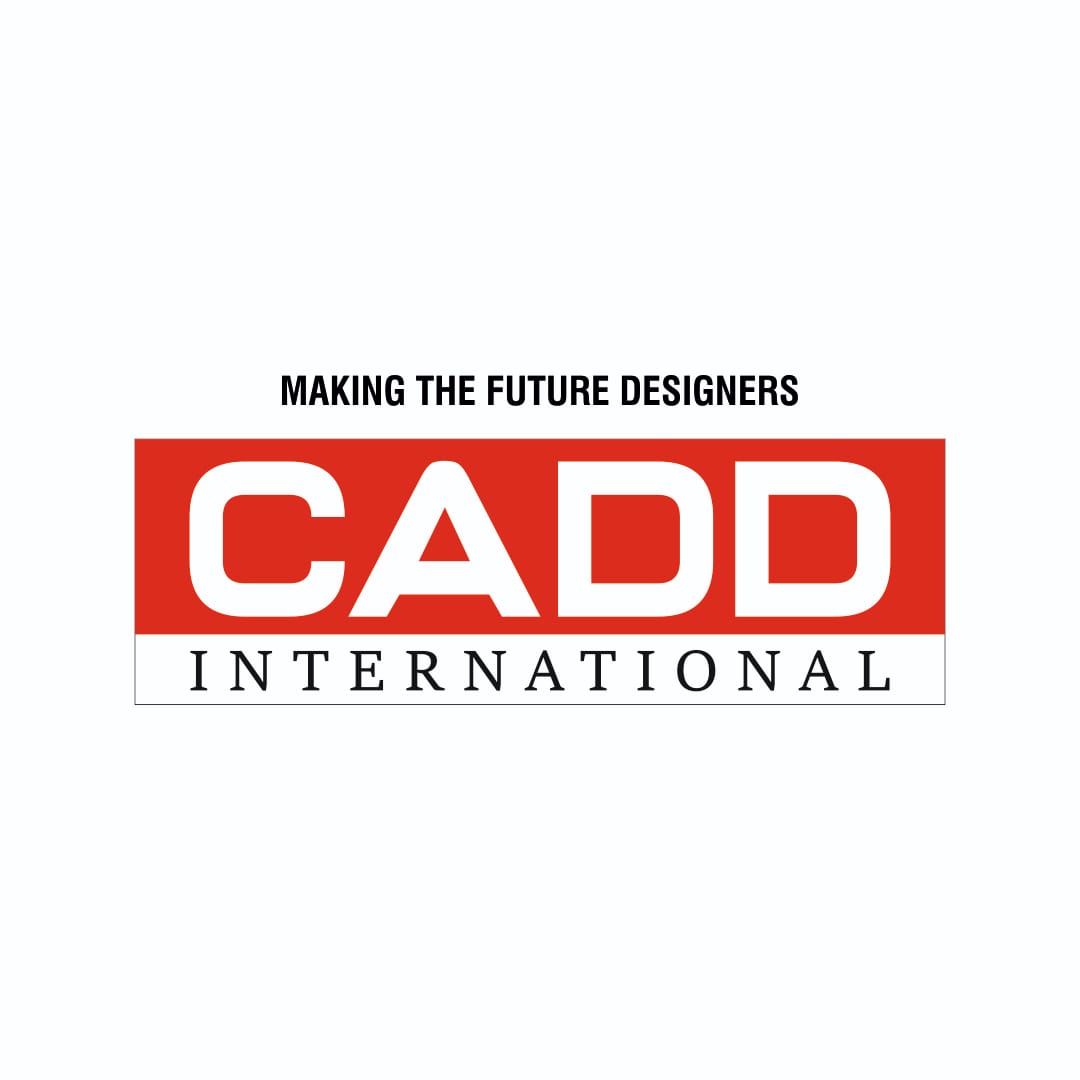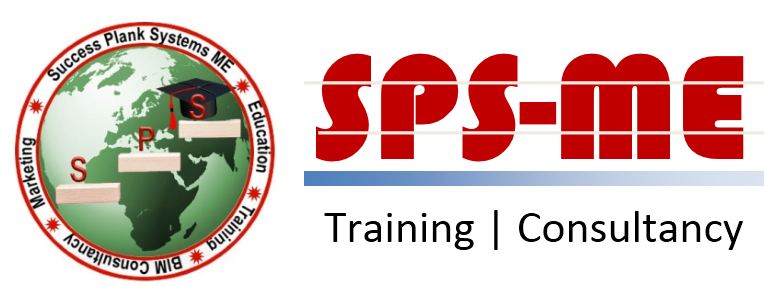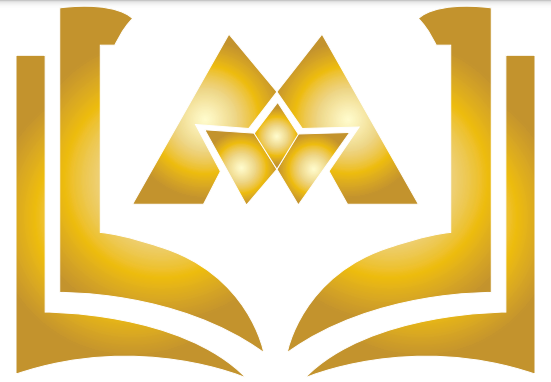Last Updated: April 2025 List of available Revit Courses in Sharjah - UAE - Page 3. The Revit courses in Sharjah are provided by the following institutes: To see all Revit Courses from all over UAE, Click Here.

Course completion certificate will be provided to students. You will be introduced to numerous functions and features like exploring different views, editing and modifying objects, exploring 3D views, creating zones, layouts, working with t

This program will teach you about the parametric landscape and architectural modelling by using Revit software. It includes learning about the use of intelligent building components, annotations, views for developing landscape architectural

This is a Revit Structure training available in Sharjah to help you go through and understand all the features and functions of Revit Structure. It helps in exploring the user interface and takes you through the additional features of struct

Learn about designing a building and understand its components with this Revit Architecture course. You will learn about annotating the model with 2D drafting, architectural designing and many other functions and features.

Learn about Revit Architecture and work with it proficiently with the knowledge acquired through this course. It will allow you to design a building and its components in 3D, annotate the model with 2D drafting elements, and access building

This class will demonstrate how you can use Revit software for landscape architecture with some assistance from Dynamo extension.

Learn advanced MEP topics in this course be able to work proficiently with Revit MEP software and be able to plan the most complex building frameworks.

Combining engineering with design skills. Explore the user interface and understand the new features of structural projects. Develop high skills and knowledge to use structural design tools. Design and structure your structure models.

Autodesk Revit MEP is a building information modeling (BIM) software created by Autodesk for professionals who work in MEP engineering

Revit is a Building Information Modeling (BIM) software for MEP engineers, designers, architects and contractors for 3D drafting and modeling. Autodesk Revit allows users to evaluate and explore a project constructability by identifying clas
© 2025 www.coursetakers.ae All Rights Reserved. Terms and Conditions of use | Privacy Policy