Last Updated: April 2025 Are you looking for Revit Structure training courses in the UAE? Here are the Top 10 Revit Structure courses in Dubai, Sharjah, Abu Dhabi, Ajman, Ras Al Khaimah, Al Ain, Fujairah & Umm Al Quwain. The course fee for Revit Structure training in the UAE ranges from 800 AED for a 40-hour Revit Structure course, up to 3285 for a 32-hour Autodesk Revit Structural 2018 Essentials course. You may also be interested in Revit Architecture, Revit MEP & other Revit courses in the UAE
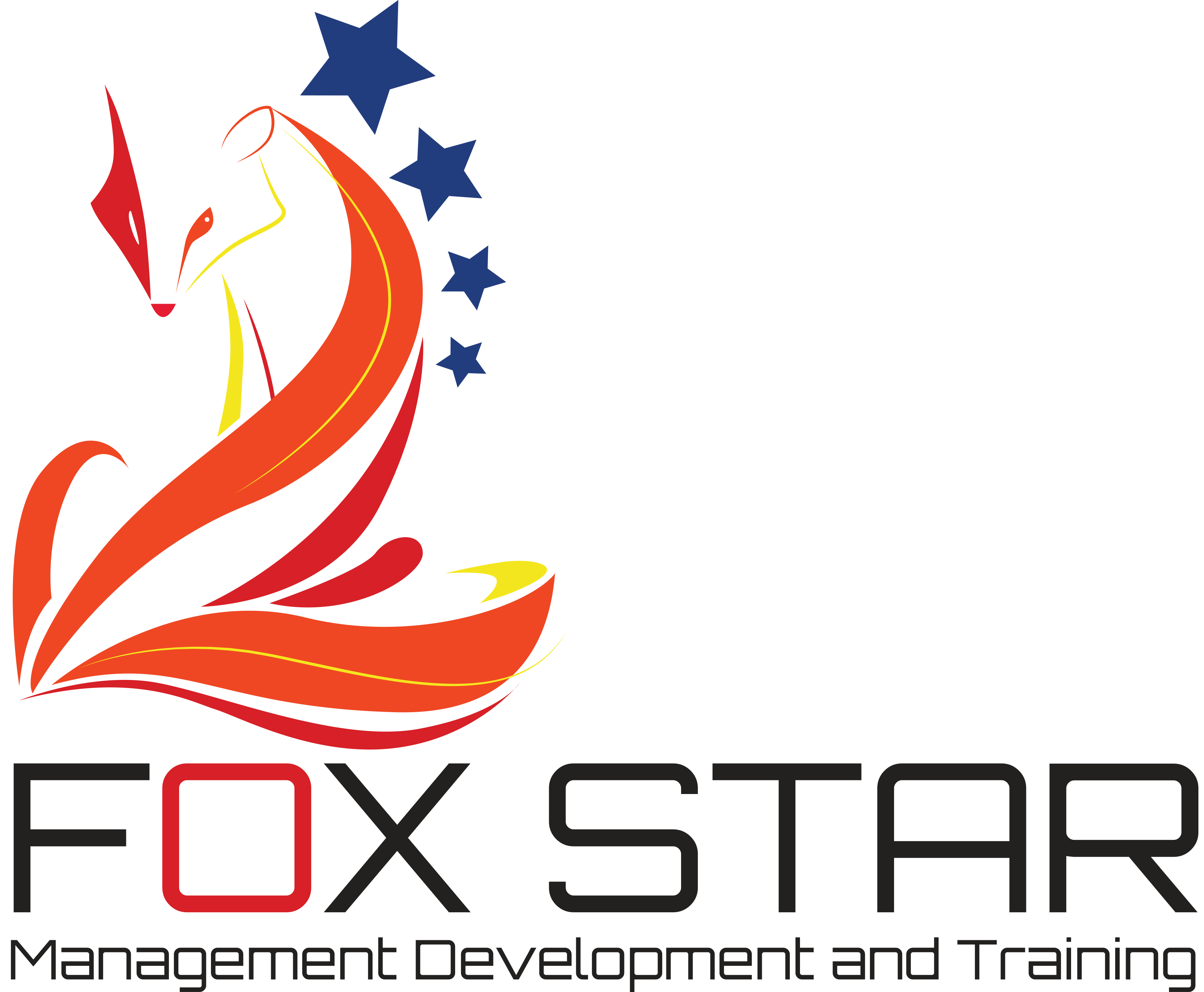
This is a Revit Structure course that will teach you about several techniques to build information between Autodesk Revit platforms for architecture, structure and mechanical alongside different models from other BIM applications.

It is a very detailed Software course which provides in-depth knowledge of Revit Structure. You will be introduced to a wide range of skills and knowledge of using Revit Structure.
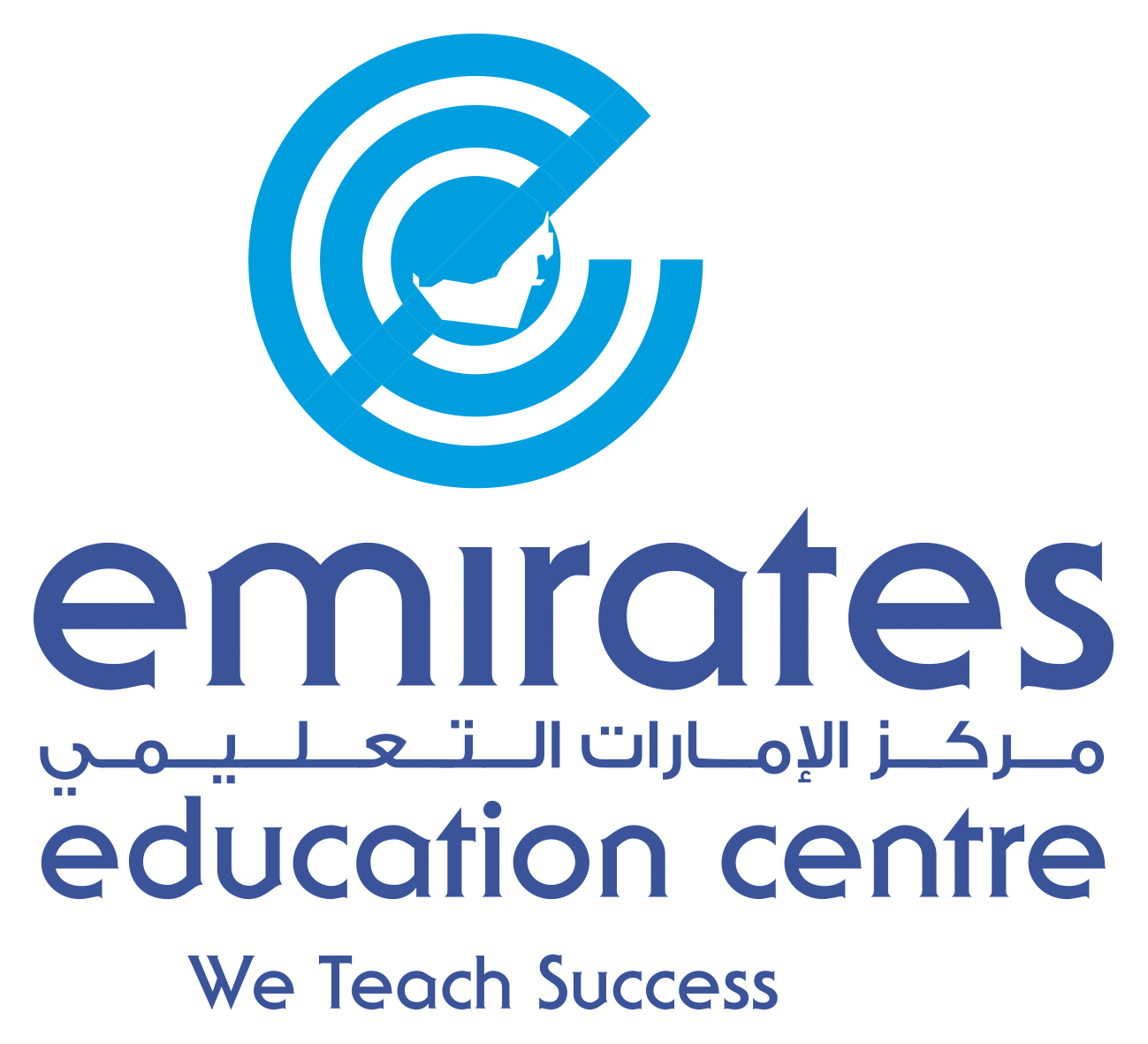
KHDA approved certificate will be received by the participants. This course will teach you about designing a building and its structures in 3D and annotating the model with 2D drafting elements, accessing building information from the buildi
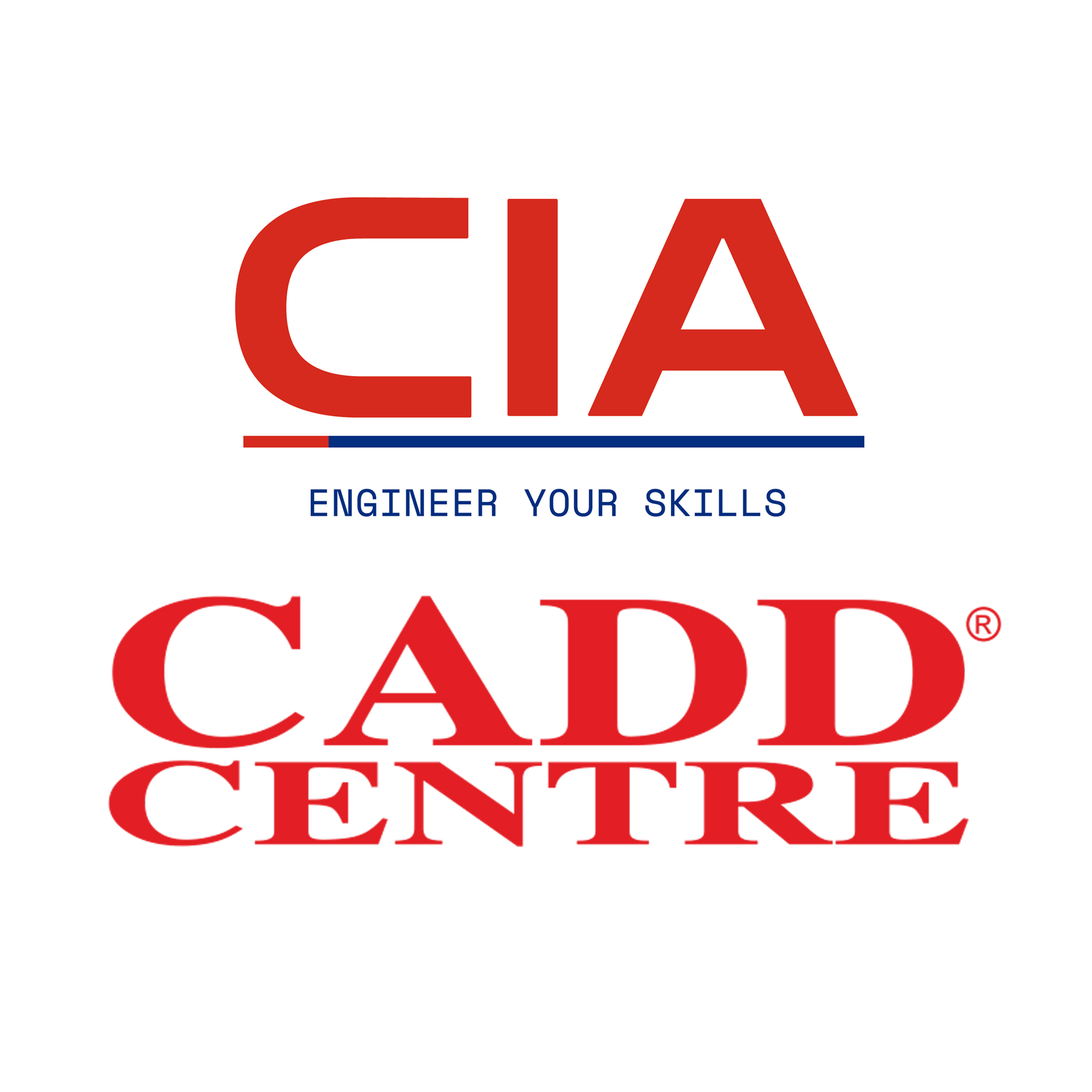
Enhance your expertise with the leading CAD training institute, recognized by Autodesk and KHDA. Our live online sessions offer in-depth training in Revit Structure, focusing on advanced structural modeling, documentation, and collaborative tools.
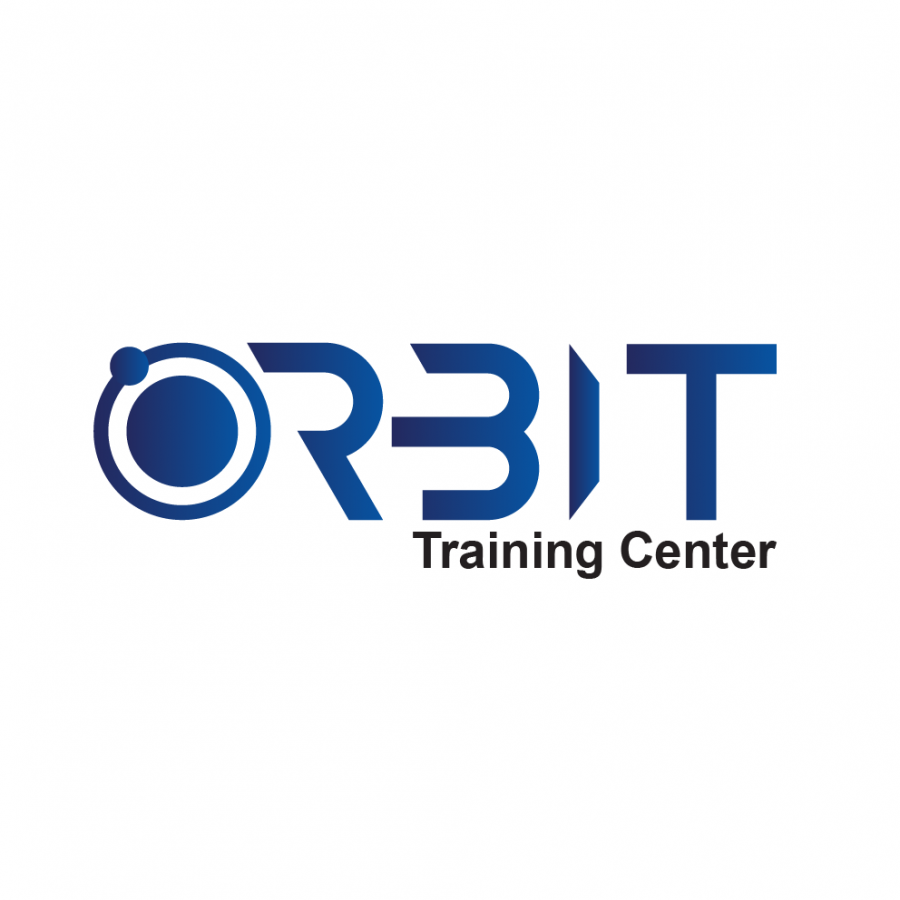
Revit Structure training is designed to help trainees master the full capabilities of Autodesk's premier structural design and analysis software.

Course completion certificate will be provided to students. You will learn about different editing tools, creating views, setting up levels, working with structural projects, using dimensions, setting up sheets, working ebars, analytical ana

Course completion certificate will be provided to students. You will learn about different editing tools, creating views, setting up levels, working with structural projects, using dimensions, setting up sheets, working ebars, analytical ana

Course completion certificate will be provided to students. You will learn about different editing tools, creating views, setting up levels, working with structural projects, using dimensions, setting up sheets, working ebars, analytical ana
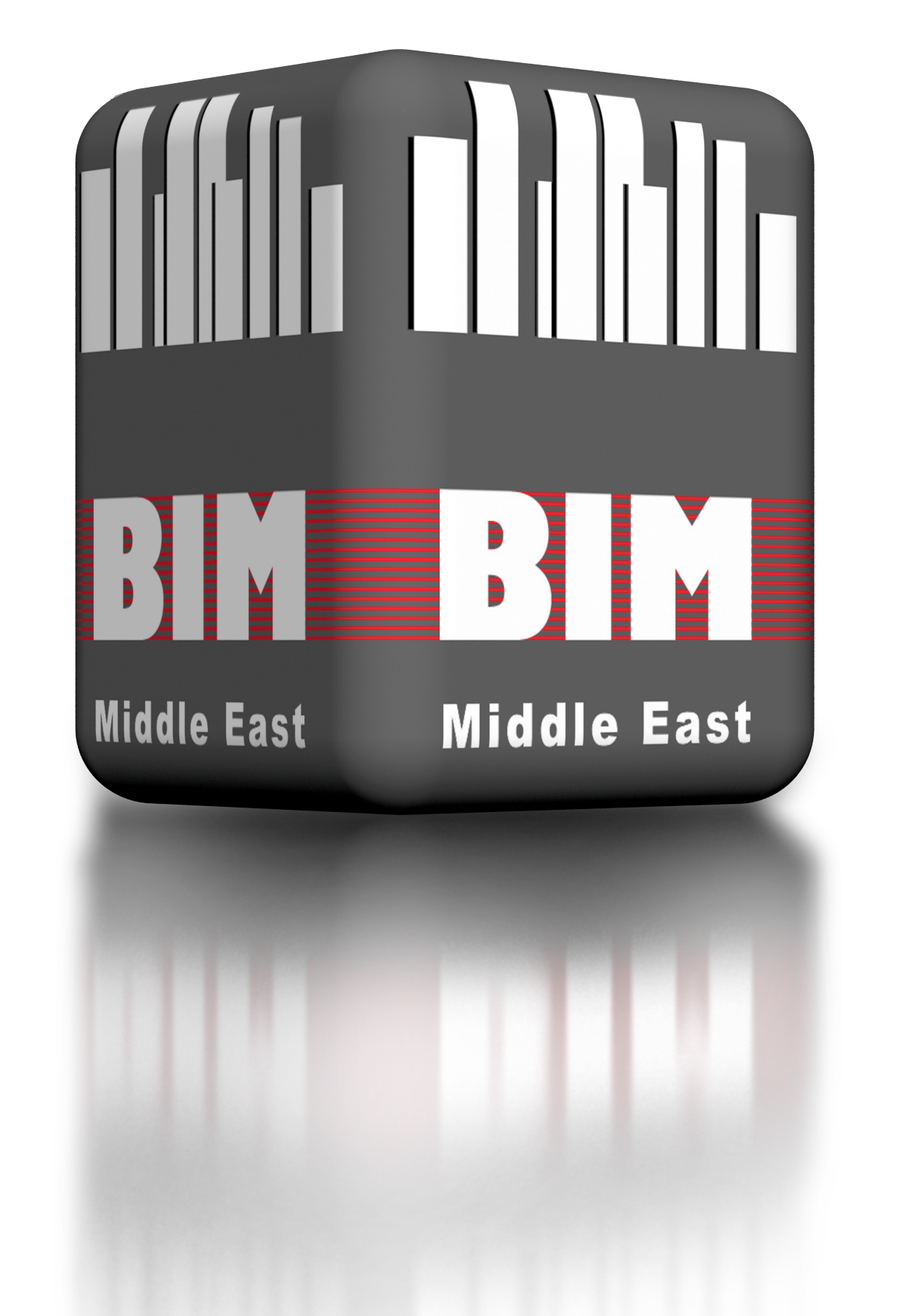
An Autodesk® authorized certificate will be provided to students upon completion. This course builds up your knowledge base that was learned in the previous module that covered the basics. It covers more advanced concepts and techniques.

An Autodesk® authorized certificate will be given to all students upon completion. This is a 40-hour long course that takes on the task of introducing students to the basic elements of Revit Structure. This program uses latest version of Aut
© 2025 www.coursetakers.ae All Rights Reserved. Terms and Conditions of use | Privacy Policy