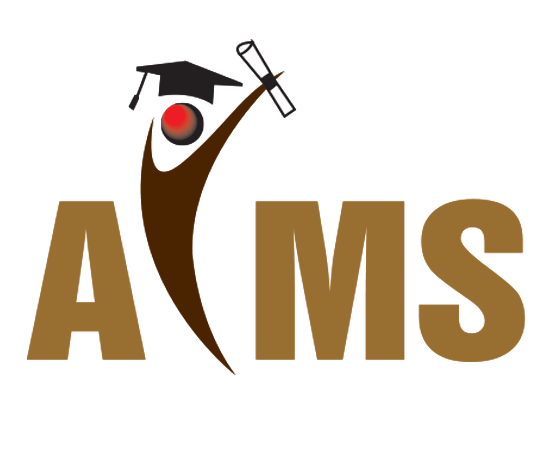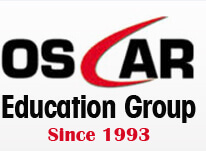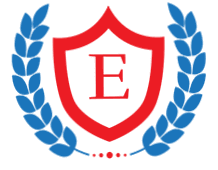Last Updated: April 2025 Are you looking for Revit MEP courses in the UAE? Here are the Top 10 Revit MEP courses in Dubai, Abu Dhabi, Sharjah, Ajman, Fujairah, Umm Al Quwain, Ras Al Khaimah & Al Ain. The course fee for Revit MEP training classes in the UAE ranges from 800 AED for a 40-hour Revit MEP training, up to 4500 AED for a 46-hour Revit Complete (MEP, Architecture, Structure) training. You may also be interested in MEP Estimation, Revit Architecture & Revit Structure & other Revit courses in the UAE

During the Revit MEP course, professionals develop their skills in designing, analyzing, and documenting building (services) systems accurately from concept to construction.

This Revit MEP training covers all the essential aspect of Revit application. You will learn about BIM, building information, modeling and exploring the user interface of Revit MEP and much more.

This course will introduce you to the fundamental skills of Revit MEP software. It will strengthen your concepts of building information modeling and introduce you to the tools for parametric engineering designing and documentation.

Different features of Autodesk Revit MEP will be discussed in this module. You will also learn to use 3D parametric designing tools for creating and analyzing a project.


KHDA approved certificate will be provided to students upon completion. It will introduce you to the tools for parametric engineering designing and documentation with the help of Revit MEP. You will also learn about the recommended workflows

Autodesk REVIT MEP is a building information modelling (BIM) software that gives mechanical, engineering, and plumbing experts the greatest tools for designing complex systems.

Learn to leverage Revit MEP to develop Revit MEP design, product simulation, design communication, tooling creation, and much more. Here, you will master all the essential techniques and operational knowledge of Revit MEP.

Learn Revit with Elegant Professional and Management Dev. Training and explore all the different functions and features of various Revit modules such as MEP, Structure and Architecture.

This Revit MEP course will give you knowledge of handling different materials and equipment by covering different aspects of problem-solving related to Pumps, cooling, seals, boilers etc, heat exchange issues. It focuses on Electrical- Build

This is a suitable course for designers to learn about advanced skills in designing complex projects by using Revit MEP. You will learn about designing HVAC, piping, plumbing and electrical systems in Revit.
© 2025 www.coursetakers.ae All Rights Reserved. Terms and Conditions of use | Privacy Policy