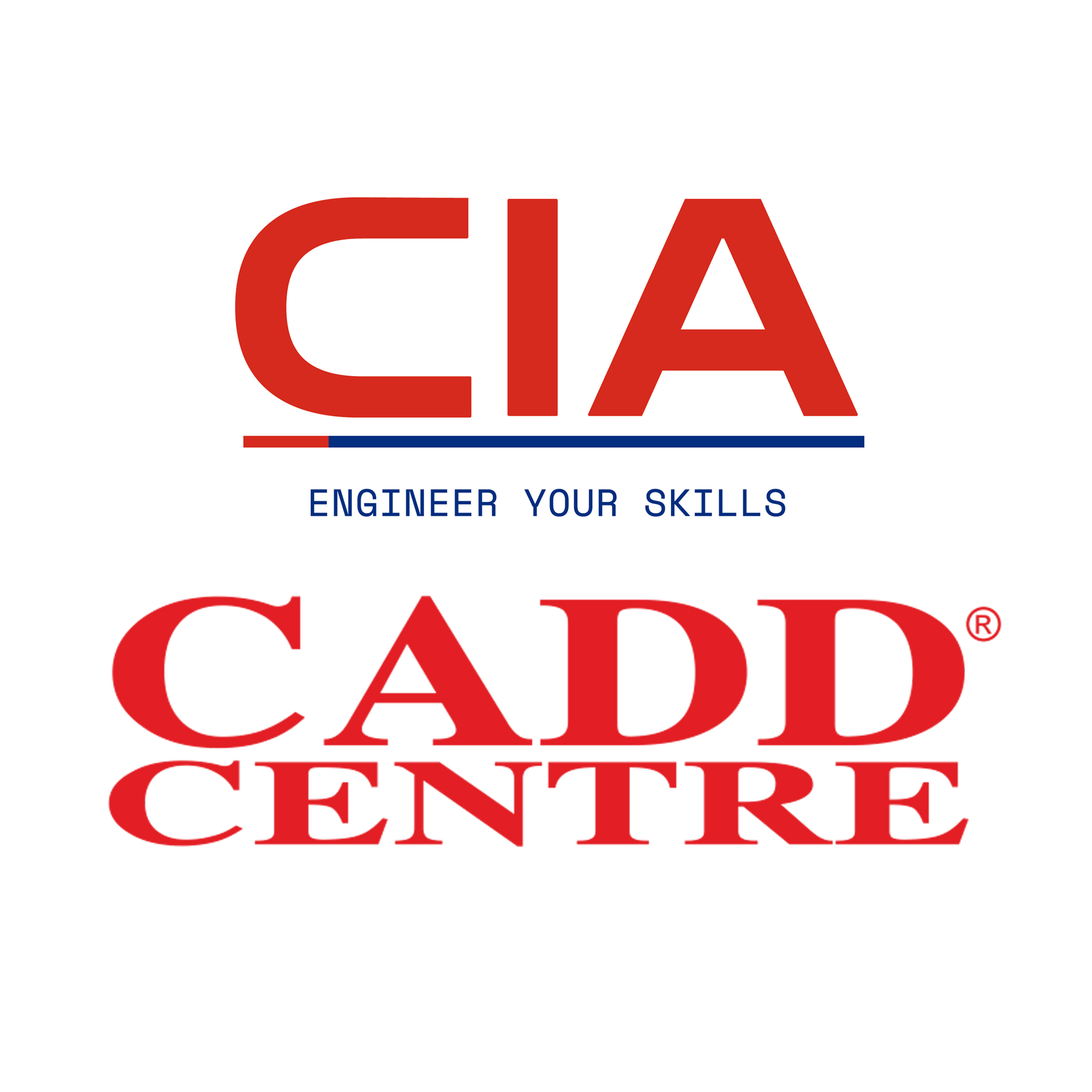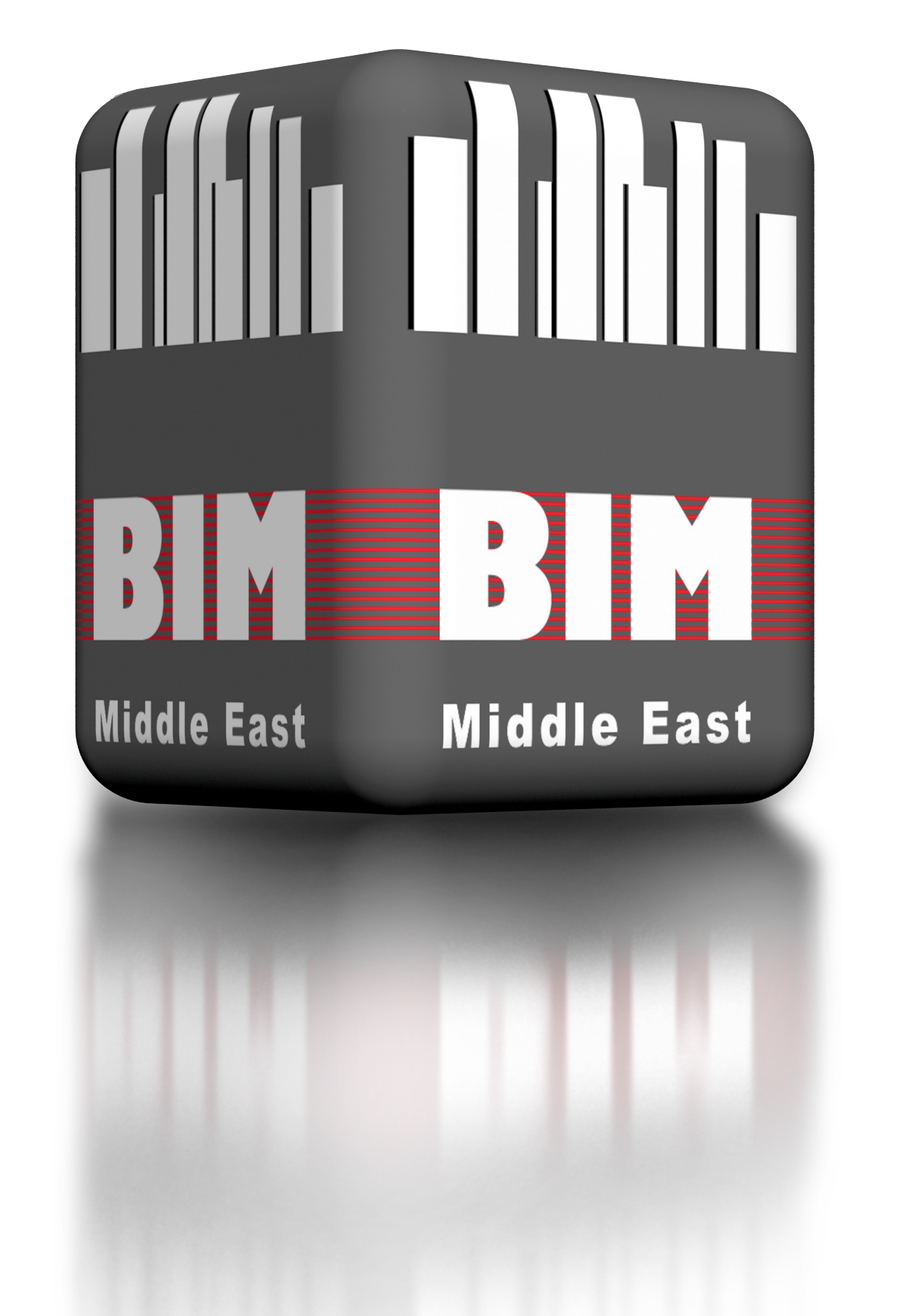Last Updated: April 2025 List of available Revit Architecture Courses in Dubai - UAE - Page 2. The Revit Architecture courses in Dubai are provided by the following institutes: To see all Revit Architecture Courses from all over UAE, Click Here.

The knowledge acquired here will help you in creating walls, roofs, doors, exploring different methods of documenting a building project and carrying out scheduling components for creating 2D and 3D components.

Participants will receive KHDA-approved certificate at the end of the course. Participants will learn about a variety of skills that will empower them to bring ideas from concept to construction with a well coordinated model-based approach.

Learn Landscaping training with Revit Architecture and understand how different features of Revit Architecture could be used for landscaping.

Elevate your architectural skills with accredited live online Revit Architecture training, designed for early professionals and engineering students. Endorsed by KHDA and Autodesk, master 3D modeling, BIM workflows, and collaborative design with industry experts.

An Autodesk®authorized certificate upon completion. This course covers the essentials of Revit Architecture. It takes on the basic elements of this application and helps you to be trained about the essential principles of Building Informatio

It is a very detailed Software course which provides in-depth knowledge of Revit Architecture. Here, you will cover everything you need to know and learn about Revit Architecture.

This course is designed to give you an introductory knowledge and skills of 3D architectural designing and Building Information Modeling (BIM) by using Revit Architecture.

An Autodesk® authorized certificate is provided upon completion. This course builds upon the concepts learned in the previous modules where essentials of Revit Architecture are covered. You will be introduced to tools and techniques for crea

This training will give you a thorough understanding of different tools and techniques for creating adaptive geometry and conceptual masses. Based on a series of hands-on exercises, you will learn to design site, advanced rendering and under

Most of the course focuses on learning about using design development tools such as building 3D models with walls, doors, windows, roofs, floors, stairs etc and developing reflected furniture and ceiling plans.
© 2025 www.coursetakers.ae All Rights Reserved. Terms and Conditions of use | Privacy Policy