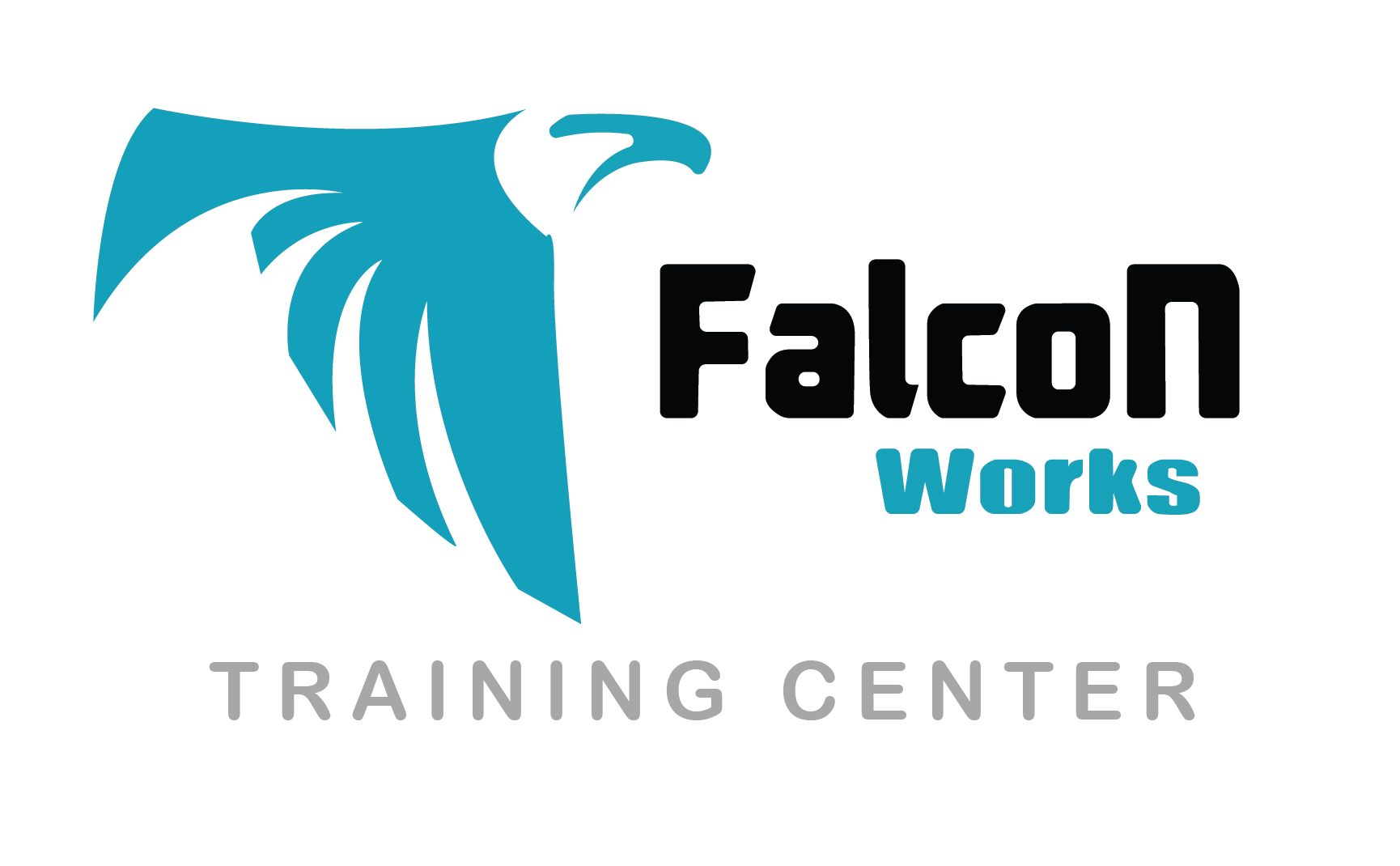Last Updated: April 2025 Are you looking for AutoCad courses in the UAE? Here are the Top 10 AutoCad training courses in Dubai, Abu Dhabi, Sharjah, Ajman, Al Ain, Fujairah, Umm Al Quwain & Ras Al Khaimah. The course fee for AutoCad training classes in the UAE ranges from 500 AED for a 20-hour AutoCAD 3D course, up to 13,500 AED for a 90-hour Residential Interior Design with AutoCAD training.
You may also be interested in Civil 3D , Solidworks & Rhinoceros courses in the UAE

'AutoCAD' training is offered by Mesk Management Sciences Institute. Kindly contact us to inquire and find out about the schedule and complete outline.

Participants will receive KHDA-approved certificate at the end of the course. Individuals who are pursuing careers in architecture, interior designing and engineering fields can have multiple uses of Autocad in terms of their career choice a

This package includes Basic/Intermediate/Advanced level AutoCAD skills and knowledge. You have the option to select any category and level as per your requirement.

Learn to work with AutoCAD 2D at its full capacity by acquiring the working knowledge of AutoCAD 3D. You will learn about converting 2D diagrams into 3D models in this highly interactive instructor-led training that includes multiple hands-o

This course is designed to learn all of the basic two-dimensional AutoCAD concepts and commands. It covers starting a drawing to a complete dimensioned drawing to the advanced productivity tools that revolves around techniques and tips that

AutoCAD 3D is a powerful computer-aided design (CAD) software that enables precise drafting and drawing of 3D diagrams, plans, and technical illustrations, widely used in various industries for creating detailed and accurate digital blueprin

AutoCAD 2D is a powerful computer-aided design (CAD) software that enables precise drafting and drawing of 2D diagrams, plans, and technical illustrations, widely used in various industries for creating detailed and accurate digital blueprin

This training will introduce you to Autocad 2D and provides an overview of the options and features enclosed in this powerful CAD application.

This course is designed to guide you the Drawing fundamental procedures that you need handle the work throughout the design process.

Learn to work with AutoCAD 2D & 3D at its optimal capacity and understand to carry out functions and activities like creating & editing 2D & 3D drawings.
© 2025 www.coursetakers.ae All Rights Reserved. Terms and Conditions of use | Privacy Policy