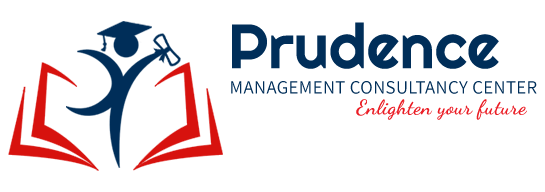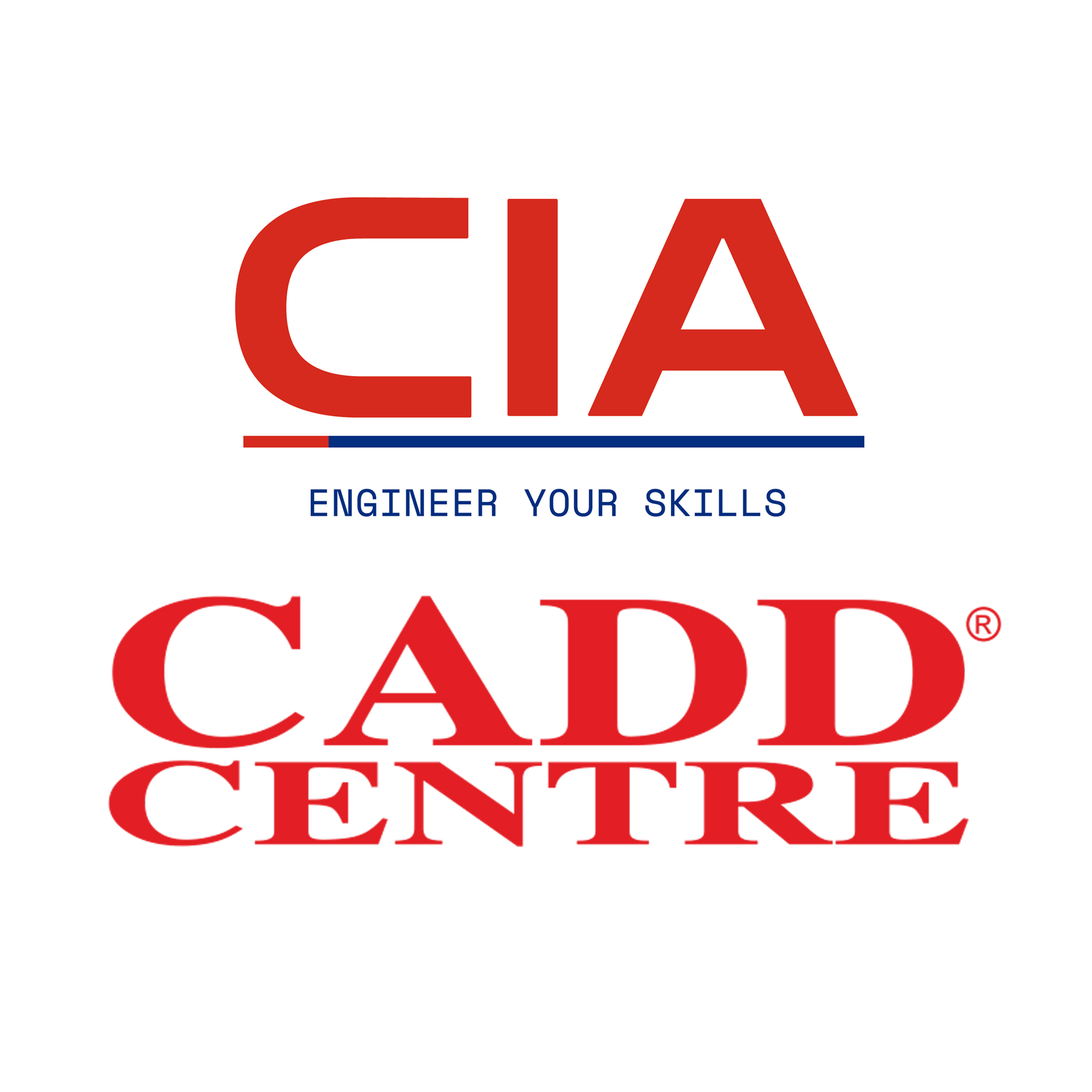Last Updated: April 2025 Are you looking for AutoCad courses in the UAE? Here are the Top 10 AutoCad training courses in Dubai, Abu Dhabi, Sharjah, Ajman, Al Ain, Fujairah, Umm Al Quwain & Ras Al Khaimah. The course fee for AutoCad training classes in the UAE ranges from 500 AED for a 20-hour AutoCAD 3D course, up to 13,500 AED for a 90-hour Residential Interior Design with AutoCAD training.
You may also be interested in Civil 3D , Solidworks & Rhinoceros courses in the UAE

AutoCAD is a general drafting and design application used in industry by architects, project managers, engineers, graphic designers, city planners, and other professionals to prepare technical drawings.

You will learn about the fundamental structural composition elements which are translated into the designing structures. It will give you a solid understanding of construction spaces and its functionalities about drawing and designing.

AutoCAD 2D will teach you about drafting site plans, drawing up floor plans, creating long sections of building plans, producing drawings for manufacturing and so much more. In AutoCAD 3D, you will learn to create standard engineering layout

Course completion certificate will be provided to students. This is a detailed course to learn about Autocad 2d and 3d. It will teach you about a variety of skills related to drawing and modeling whilst using all the different tools offered

This course will give you in-depth knowledge and understanding of Autodesk Civil 3D Software in a live project and covers all the aspect of civil engineering and infrastructure work.

Elevate your skills with the world's largest CAD training institute, accredited by Autodesk and KHDA. Join live online sessions tailored for early professionals and engineering students, mastering AutoCAD's 2D/3D design, editing tools, and parametric modeling under expert guidance.

AutoCAD MEP course is offered by Al Mihad Training Center. It covers all the essential elements, features and functions of AutoCAD MEP.

You will learn about the workflows for creating 3D models and the fundamental concepts by using AutoCad. You will be taught about creating surface models and solid primitives from cross-sectional geometry or making models from different soli

KHDA approved certificate will be received by the participants. You will learn to create standard engineering layout, work with different 3D display techniques, generate 3D text, render 3D model and so much more. In Autocad 3D you will learn

Learn about the beginning of 3D modeling process in this comprehensive training for AutoCAD 3D. You will learn to convert 2D diagrams into 3D models.
© 2025 www.coursetakers.ae All Rights Reserved. Terms and Conditions of use | Privacy Policy