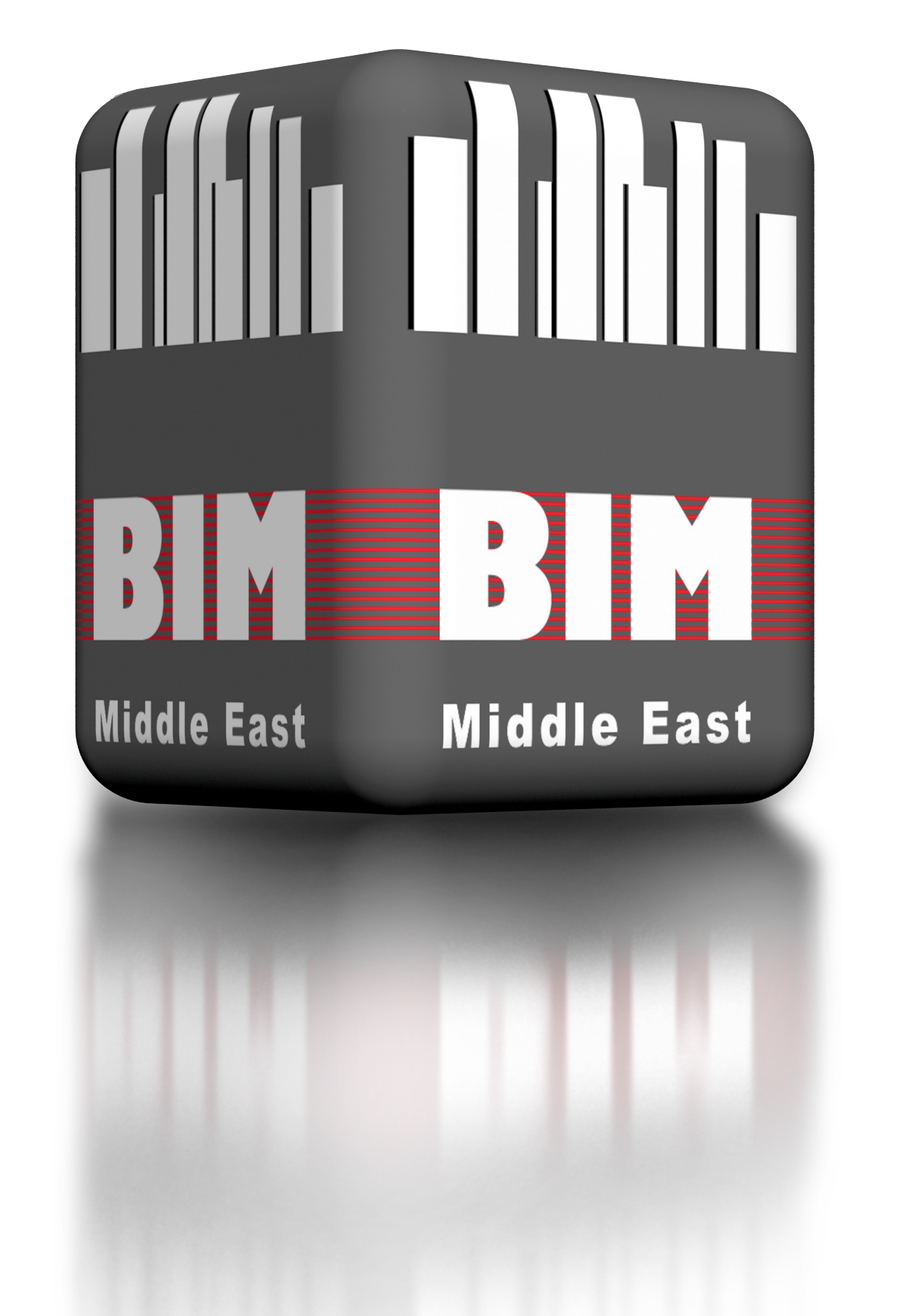Last Updated: April 2025 Are you looking for AutoCad courses in the UAE? Here are the Top 10 AutoCad training courses in Dubai, Abu Dhabi, Sharjah, Ajman, Al Ain, Fujairah, Umm Al Quwain & Ras Al Khaimah. The course fee for AutoCad training classes in the UAE ranges from 500 AED for a 20-hour AutoCAD 3D course, up to 13,500 AED for a 90-hour Residential Interior Design with AutoCAD training.
You may also be interested in Civil 3D , Solidworks & Rhinoceros courses in the UAE

It teaches in details about different features and functions of AutoCAD 3D like building 3D objects, producing and measuring 3D text, making two-dimensional sights from a 3 dimensional model , enlisting and more.

It follows the syllabus designed by Autodesk authorized curriculum and it is led by qualified and experienced instructors. You will learn about navigating the user interface of AutoCad and understand the fundamental features of Autocad.

This course will help you learn about AutoCAD and use it for better designing and modeling. It covers and focuses on the basic skills and features.

AutoCAD 2D/3D Courses to enhance your team’ skill and boost efficiency.

This is a 30-hour course that will teach you about core concepts and knowledge of Autodesk AutoCAD Civil 3D 2018. It will provide a solid foundation of the application.

AutoCAD 2D training is offered by Al Manal Training Center to the interested participants who wish to learn and get familiarized with the different features, options and functionalities of AutoCAD 2D.

Learn all you need to understand about AutoCAD 2D & 3D and become a proficient user of this industry famous software. The training is both theoretical and practical based. You will learn about drafting and designing.

The Solidworks course provides hands-on training in using the 3D CAD software Solidworks for mechanical design and engineering applications. Students learn how to navigate Solidworks interfaces and menus to model and assemble parts.

Ministry attested and/or institute certificate will be provided to students. This program covers all the essential features, functions and tools offered by AutoCAD 3D.

Learn to handle Solidwork project by obtaining knowledge of all the essential and useful features and functions offered by Solidworks.
© 2025 www.coursetakers.ae All Rights Reserved. Terms and Conditions of use | Privacy Policy