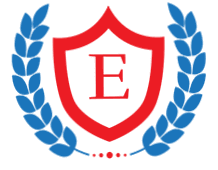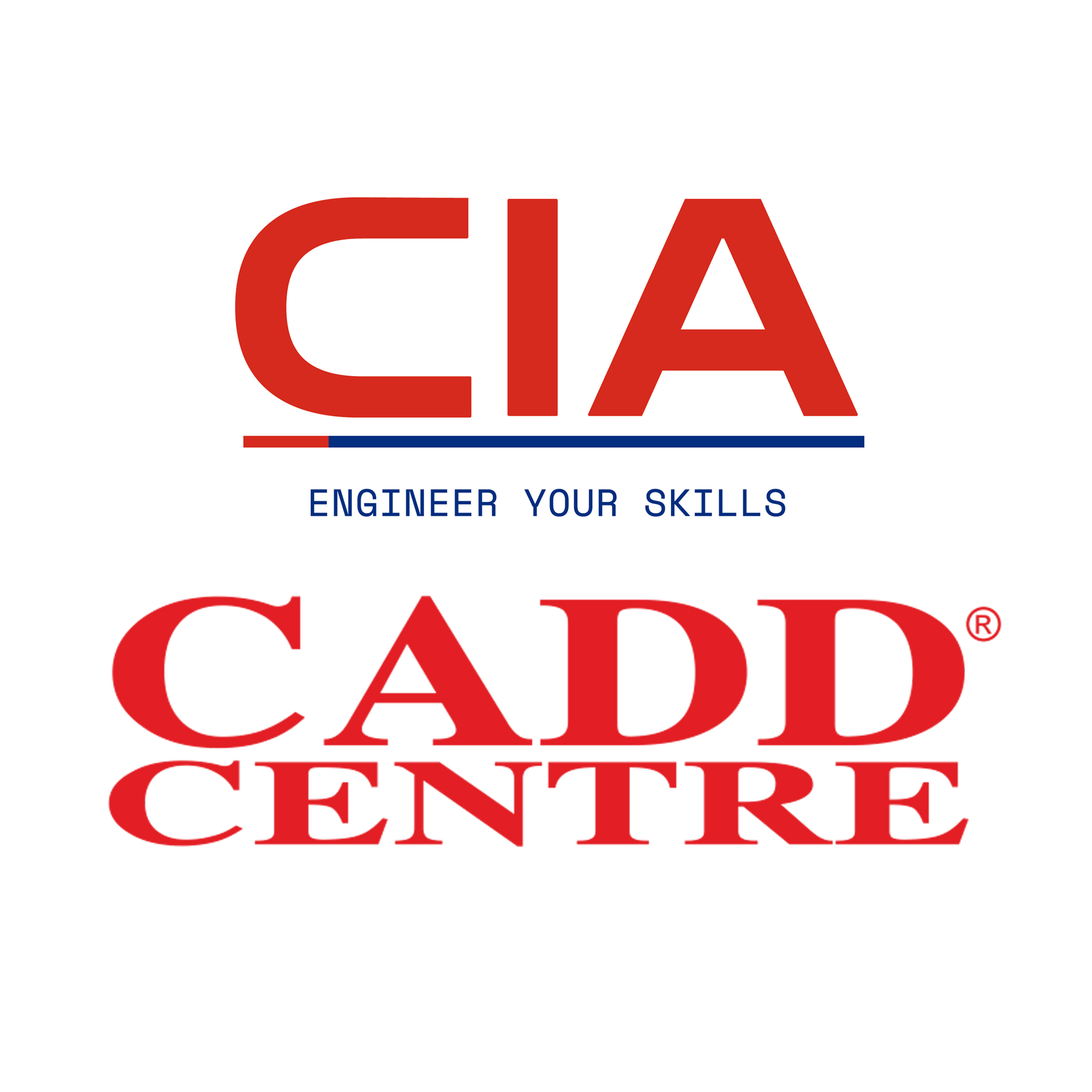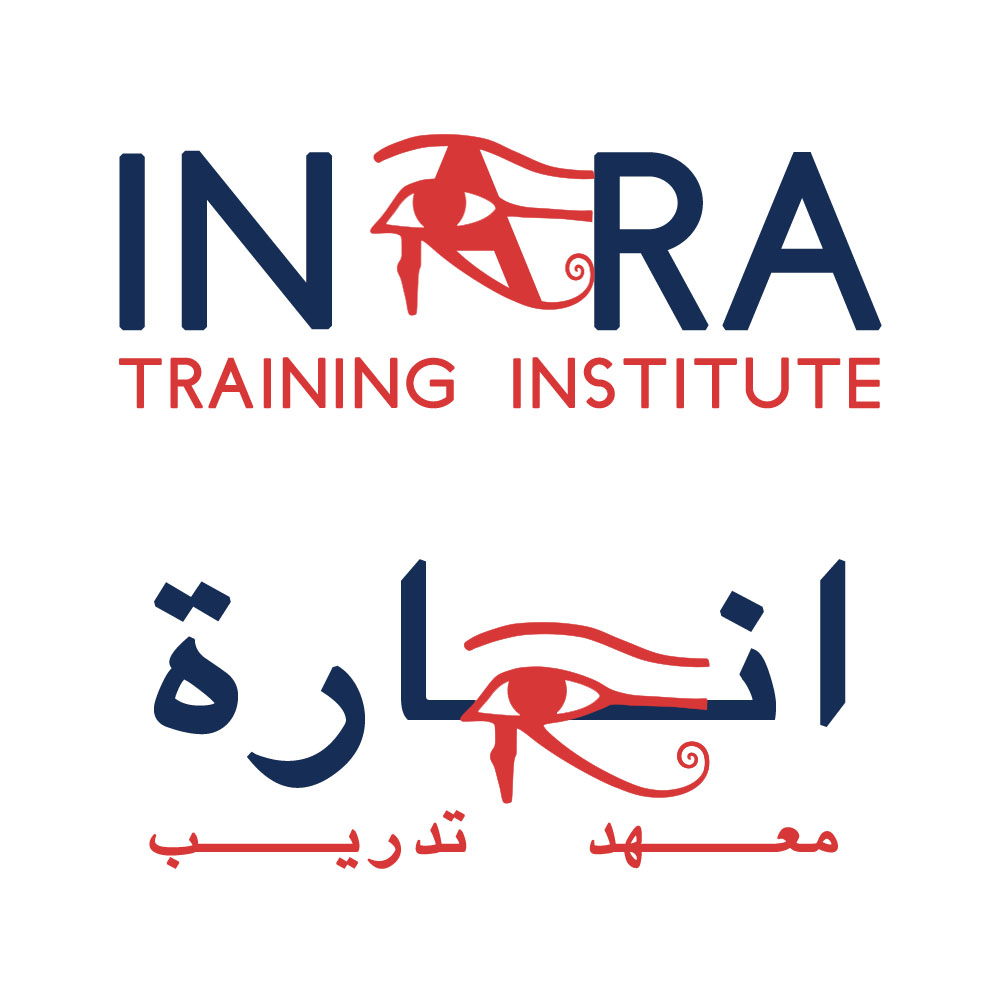Last Updated: April 2025 Are you looking for AutoCad courses in the UAE? Here are the Top 10 AutoCad training courses in Dubai, Abu Dhabi, Sharjah, Ajman, Al Ain, Fujairah, Umm Al Quwain & Ras Al Khaimah. The course fee for AutoCad training classes in the UAE ranges from 500 AED for a 20-hour AutoCAD 3D course, up to 13,500 AED for a 90-hour Residential Interior Design with AutoCAD training.
You may also be interested in Civil 3D , Solidworks & Rhinoceros courses in the UAE

This training will give you a proper introduction and overview of using and operating with both AutoCAD 2D and 3D optimally.

SolidWorks is a powerful 3D CAD software for mechanical design, simulation, and manufacturing, enabling engineers to create precise and innovative product designs efficiently.

Ministry attested and/ Or Institute Certificate will be provided to students on successful completion. It is a very powerful tool which can be used for a very wide range of disciplines from Town Planning to Designs in microscopic scale.

Elevate your expertise with the top CAD training institute, accredited by Autodesk and KHDA. Our live online sessions in Civil 3D offer an in-depth exploration of civil engineering design, including grading, corridor modeling, and surface analysis.

This course will provide you with all the skills and knowledge necessary for operating AutoCad application. You will learn about using commands, basic drafting and system setting techniques.

AutoCAD is the standard design software used in the engineering, architecture, interior design and construction industries. Designers and drafters use it to create two-dimensional (2D) and three-dimensional (3D) computer drawings.

This is an advanced level course that builds upon the knowledge and skill gained in the previous module for beginners. It will upgrade your knowledge and skill base of AutoCAD functions and equip you with advanced designing techniques and sk

This module focuses on AutoCAD 2D functions and features. You will learn about creating a simple 2D drawing and understand the steps of editing tools. Additionally, you will learn to organise drawing objects on layers and also prepare a plot

AutoCAD is a general drafting and design application used in industry by architects, project managers, engineers, graphic designers, city planners, and other professionals to prepare technical drawings.

Students will receive a course completion certificate stamped by KHDA at the end of the course. The lectures will focus solely on the 3D functions of the AutoCAD software. You will learn about 3D Modelling work space and the user interface f
© 2025 www.coursetakers.ae All Rights Reserved. Terms and Conditions of use | Privacy Policy