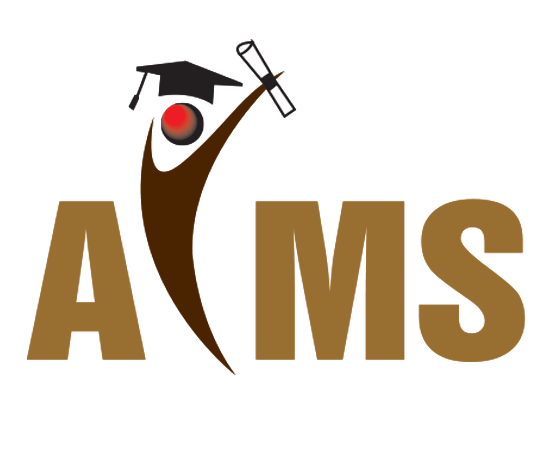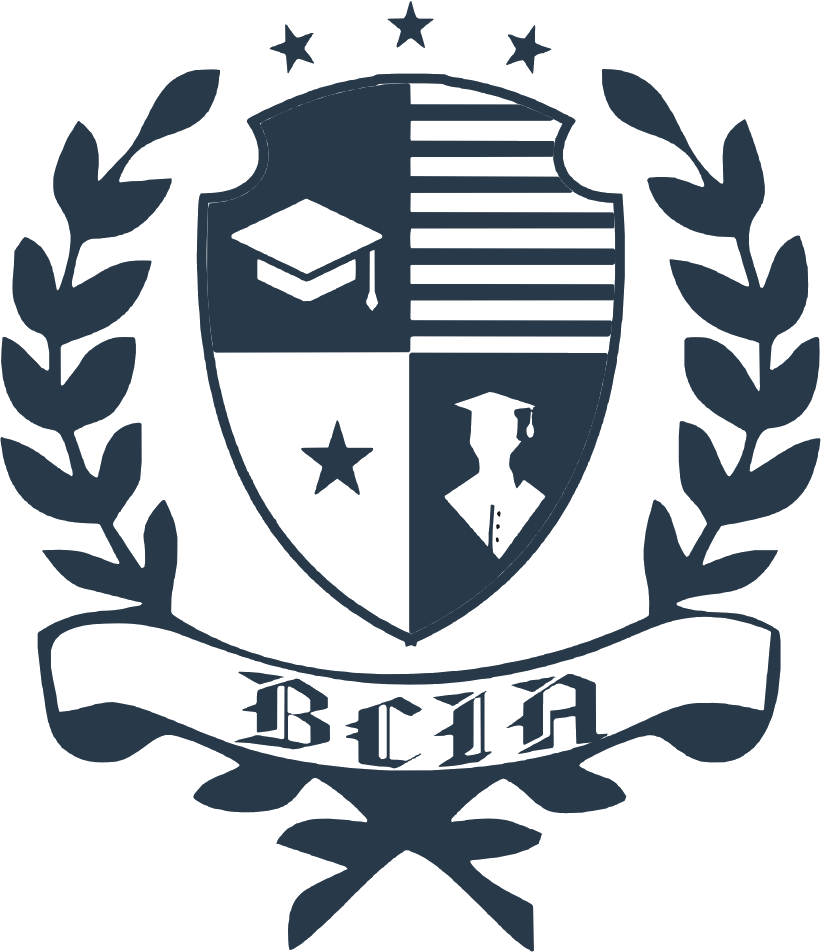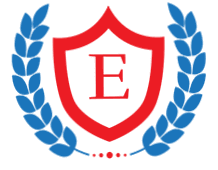Last Updated: April 2025 Are you looking for AutoCad courses in the UAE? Here are the Top 10 AutoCad training courses in Dubai, Abu Dhabi, Sharjah, Ajman, Al Ain, Fujairah, Umm Al Quwain & Ras Al Khaimah. The course fee for AutoCad training classes in the UAE ranges from 500 AED for a 20-hour AutoCAD 3D course, up to 13,500 AED for a 90-hour Residential Interior Design with AutoCAD training.
You may also be interested in Civil 3D , Solidworks & Rhinoceros courses in the UAE

This program will cover all the core topics which will help you to work freely and efficiently with AutoCAD Electrical software. It will be to your advantage if you have prior knowledge of AutoCAD software and electrical terminology.

This course covers core topics related to working with AutoCAD software. It takes off with the basic tools that will enable you to create/edit the drawing, and then working on developing those tools.

This is a comprehensive training to understand and learn about the core features and functions offered by AutoCAD Electrical. You will learn about areas like building diagrams and panel layout, managing/updating electrical drawings, developi

This is an AutoCAD learning course which targets the professionals and individuals looking for an upgrade in their skills or wishes to prepare for a high-value certification. It discusses and helps you in practicing a wide range of skills an

This is a detailed course to learn about Autocad 2d and 3d. It will teach you about a variety of skills related to drawing and modeling whilst using all the different tools offered by Autocad 2D and 3D modules.

KHDA approved certificate will be provided to students upon completion. Learn AutoCAD 2D & 3D from experienced tutor. Learn AutoCAD from industry experts in a flexible way.

AutoCAD training is offered by Focus Training and Educational Institute.

AutoCAD 2D will teach you about drafting site plans, drawing up floor plans, creating long sections of building plans, producing drawings for manufacturing and so much more. In AutoCAD 3D, you will learn to create standard engineering layout

This AutoCAD 2D and 3D is designed to give the delegates adequate knowledge of basic AutoCAD and computer-aided drafting concepts for designing, drawing and drafting. It can be used to create different kinds of line drawing.

SolidWorks is a powerful 3D CAD software for mechanical design, simulation, and manufacturing, enabling engineers to create precise and innovative product designs efficiently.
© 2025 www.coursetakers.ae All Rights Reserved. Terms and Conditions of use | Privacy Policy