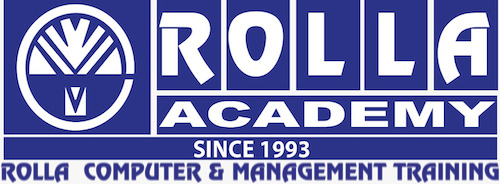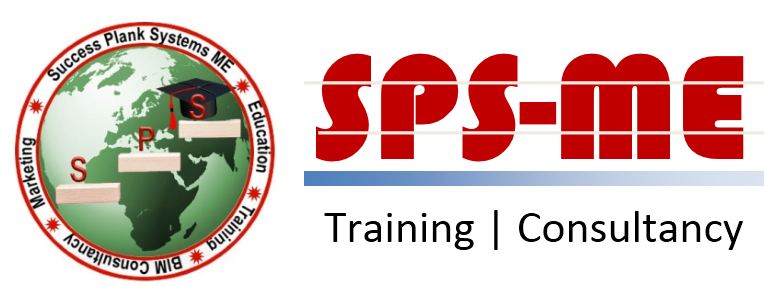Last Updated: April 2025 Are you looking for AutoCad courses in the UAE? Here are the Top 10 AutoCad training courses in Dubai, Abu Dhabi, Sharjah, Ajman, Al Ain, Fujairah, Umm Al Quwain & Ras Al Khaimah. The course fee for AutoCad training classes in the UAE ranges from 500 AED for a 20-hour AutoCAD 3D course, up to 13,500 AED for a 90-hour Residential Interior Design with AutoCAD training.
You may also be interested in Civil 3D , Solidworks & Rhinoceros courses in the UAE

This training will introduce you to the fundamental features, functions and Associative 3D Modeling capabilities of SolidWorks.

Institute or KHDA approved certificate will be received by students upon completion. You will learn to create standard engineering layout, edit 2D regions and 3D models, work with different 3D display techniques, generate 3D text, render 3D

This course will teach the participants of using AutoCAD for drawing and printing architectural floor plans for building structures and construction purposes.

This course covers a variety of practical methods which is used to identify and develop a record management system and document control process which is a must for any organization.

Sheetmetal Design using SolidWorks is a comprehensive training course that teaches you how to create Sheet Metal parts in SolidWorks

Solidworks Premium software integrates a broad range of mechanical CAD, design validation, product data management, design communication, and CAD productivity tools in a single, affordable, easy-to-use package.

Autodesk® AutoCAD® Electrical 2018 software helps controls designers to create and modify electrical control systems. Automated tasks and comprehensive symbol libraries help to increase productivity, reduce errors, and provide accurate infor

Design & Build With Confidence Using Integrated AEC Tools & Workflows. Start Today!

Learn all the interesting and industry-specific features and functions of AutoCAD 2D. It is designed to teach the students about the skills and processes involved in drawing mechanical parts, engineering diagrams, architectural plans, electr

AutoCAD® teaches you how to create and modify 2D and 3D geometry.
© 2025 www.coursetakers.ae All Rights Reserved. Terms and Conditions of use | Privacy Policy