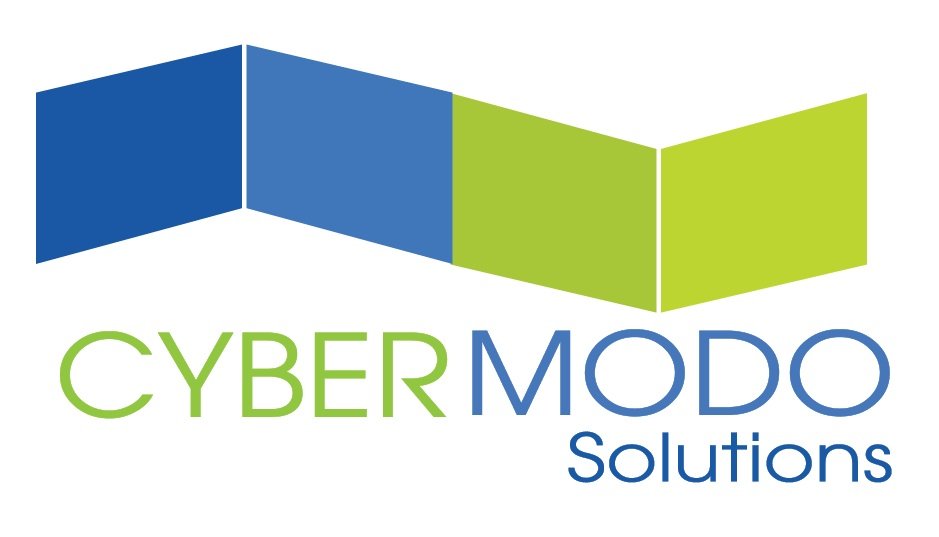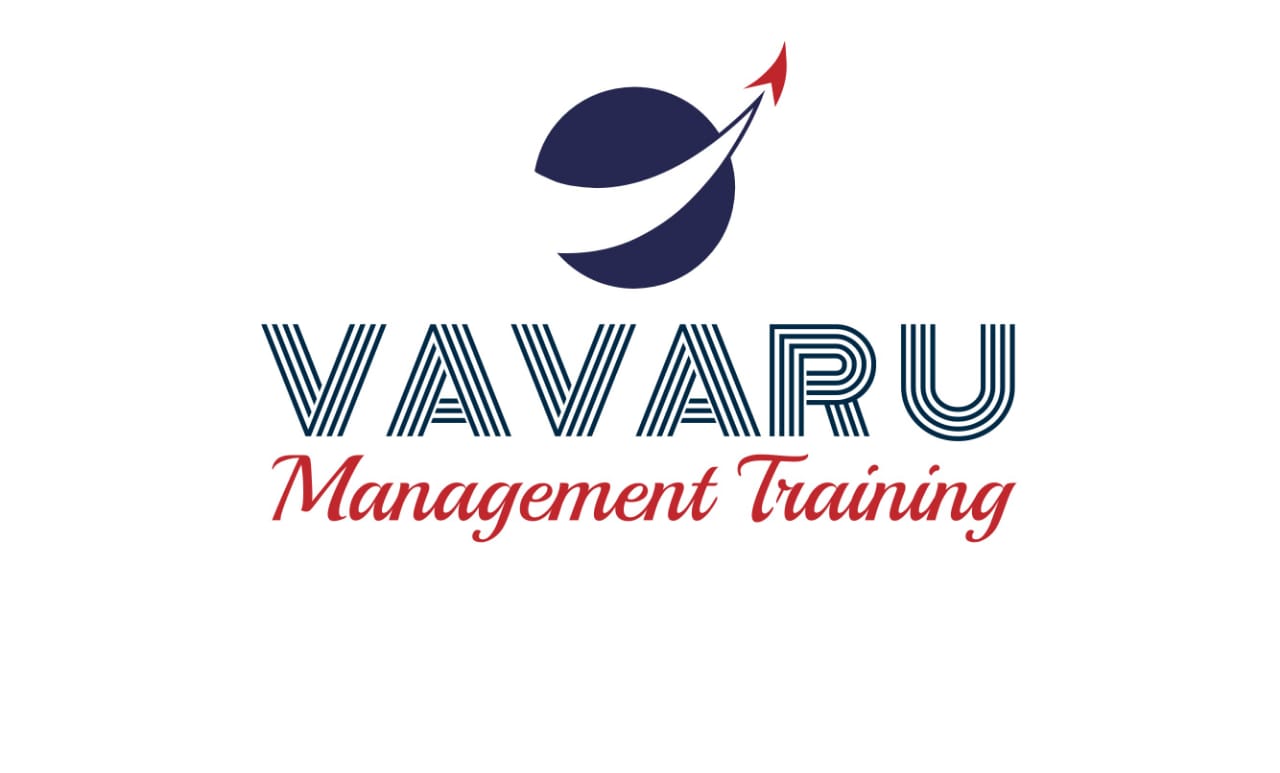Last Updated: April 2025 Are you looking for AutoCad courses in the UAE? Here are the Top 10 AutoCad training courses in Dubai, Abu Dhabi, Sharjah, Ajman, Al Ain, Fujairah, Umm Al Quwain & Ras Al Khaimah. The course fee for AutoCad training classes in the UAE ranges from 500 AED for a 20-hour AutoCAD 3D course, up to 13,500 AED for a 90-hour Residential Interior Design with AutoCAD training.
You may also be interested in Civil 3D , Solidworks & Rhinoceros courses in the UAE

This AutoCAD 3D training will teach you in-depth on how to be efficient with AutoCAD 3D application professionally. You will learn about exploring the three-dimensional viewing and construction capabilities of AutoCAD.

You have the opportunity to get a KHDA certificate at the end of the course. In this course, you will learn about model space, basic commands, M.text command, ortho, Polar Track & Line Weight, model Objects of Polygon & E.T.C and so much mor

AutoCAD 3D is a powerful computer-aided design (CAD) software that enables precise drafting and drawing of 3D diagrams, plans, and technical illustrations, widely used in various industries for creating detailed and accurate digital blueprin

This course will teach you about the basics of AutoCAD commands and CAD concepts for drawing, designing and drafting. The course emphasizes on accurate and efficient drawing techniques that incorporate different features, techniques and com

AutoCAD 2D is a powerful computer-aided design (CAD) software that enables precise drafting and drawing of 2D diagrams, plans, and technical illustrations, widely used in various industries for creating detailed and accurate digital blueprin

This training will introduce you to Autocad 2D and provides an overview of the options and features enclosed in this powerful CAD application.

This course is designed to guide you the Drawing fundamental procedures that you need handle the work throughout the design process.

This course will introduce you to the different features, commands and functions offered by AutoCAD software for creating, saving and printing drawings, drafting process and models.

Learn to work with AutoCAD 2D & 3D at its optimal capacity and understand to carry out functions and activities like creating & editing 2D & 3D drawings.
© 2025 www.coursetakers.ae All Rights Reserved. Terms and Conditions of use | Privacy Policy