Last Updated: April 2025 List of available AutoCad Courses in Sharjah - UAE. The AutoCad courses in Sharjah are provided by the following institutes: To see all AutoCad Courses from all over UAE, Click Here.

AutoCAD training is offered by Focus Training and Educational Institute.
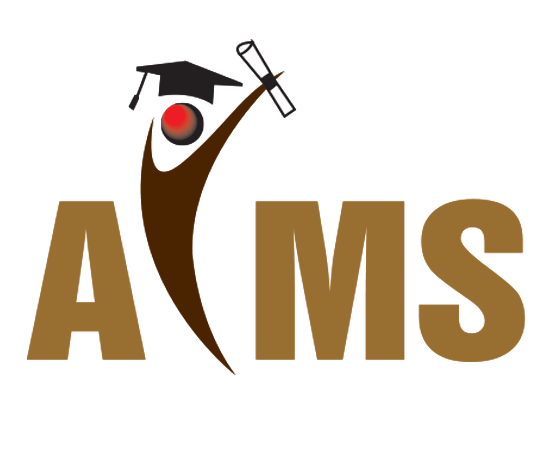
This is a detailed course to learn about Autocad 2d and 3d. It will teach you about a variety of skills related to drawing and modeling whilst using all the different tools offered by Autocad 2D and 3D modules.

KHDA approved certificate will be provided to students. It covers such topics as displaying commands, editing and creating 2D geometry, solids, printing, power editing, dimensions, mastering 3D solids and so much more.
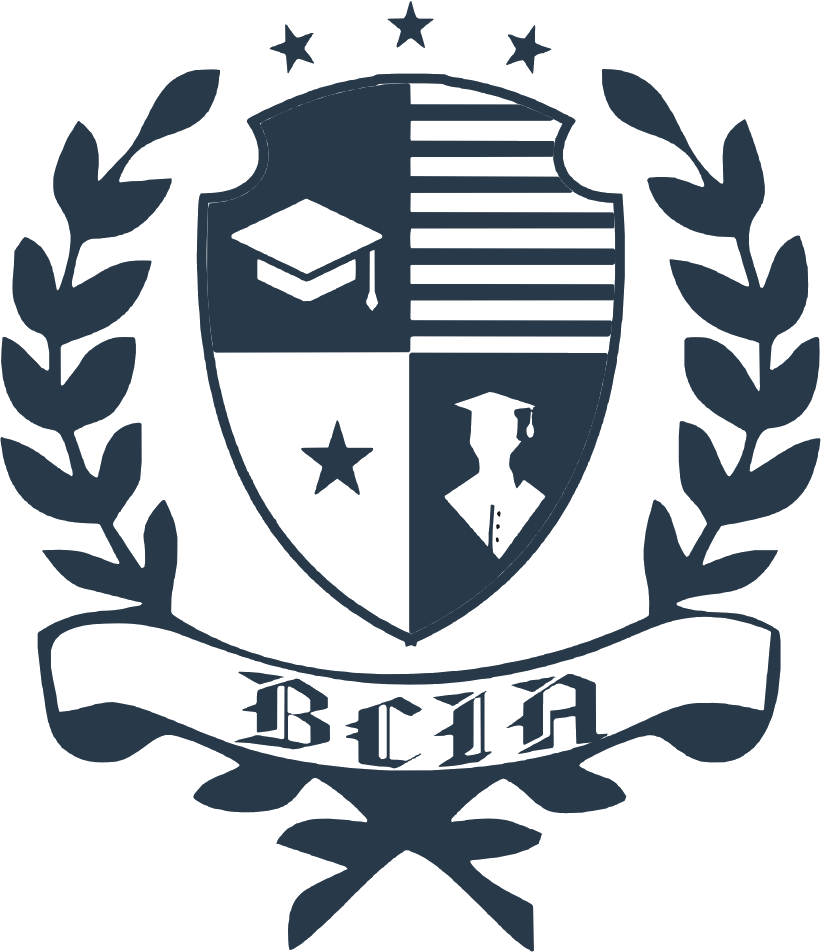
This is an AutoCAD learning course which targets the professionals and individuals looking for an upgrade in their skills or wishes to prepare for a high-value certification. It discusses and helps you in practicing a wide range of skills an

In AutoCAD 2D, you will learn to create simple 2D and 3D drawings and learn to use the editing tools. You will also learn to organize drawing objects on layers, prepare a plot, basic dimensions and add text. In AutoCAD 3D, you will learn abo


Course completion certificate will be provided to students. This is a detailed course to learn about Autocad 2d and 3d. It will teach you about a variety of skills related to drawing and modeling whilst using all the different tools offered

This module focuses on AutoCAD 2D functions and features. You will learn about creating a simple 2D drawing and understand the steps of editing tools. Additionally, you will learn to organise drawing objects on layers and also prepare a plot
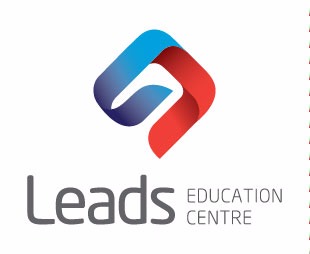
This course will give you a thorough overview of 2D Computer Aided Drawing. You will learn about different skills and techniques to operate on AutoCAD 2D functionalities.
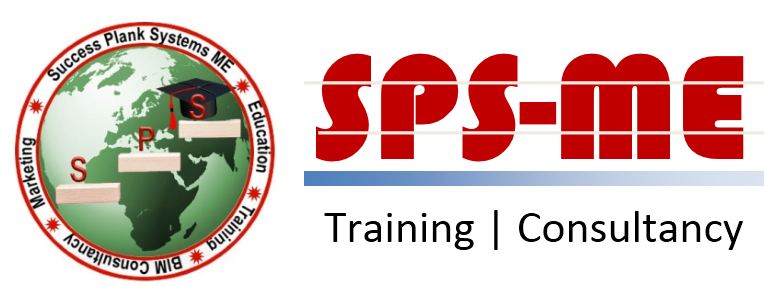
Autodesk AutoCAD MEP software is a specialist building systems design solution for mechanical, electrical and plumbing building design professionals.
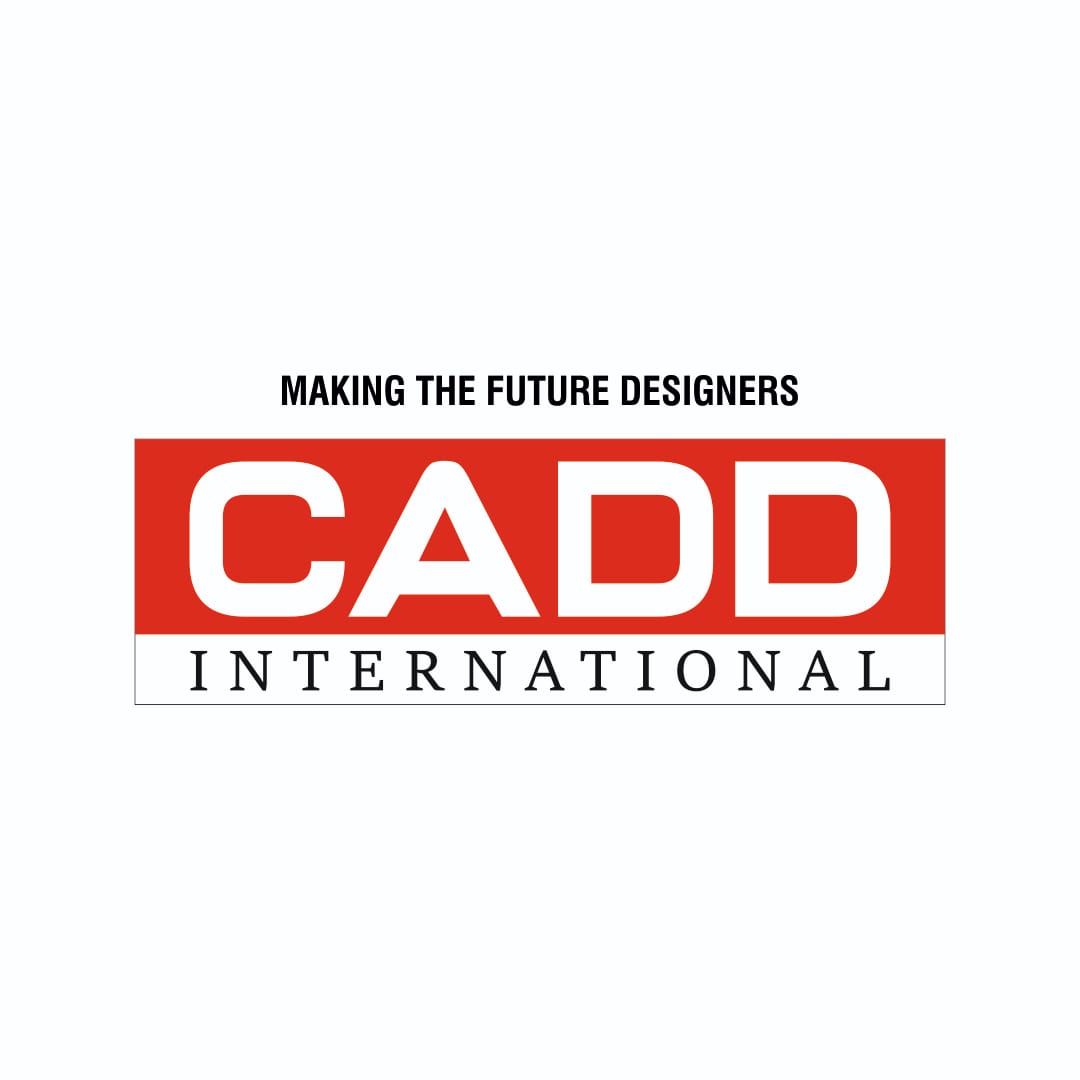
This is an exclusive training for Civil 3D covering all the essential features of this 3D software that offers remarkable functions related to civil engineering design and documentation solutions and it also supports BIM workflows.
© 2025 www.coursetakers.ae All Rights Reserved. Terms and Conditions of use | Privacy Policy