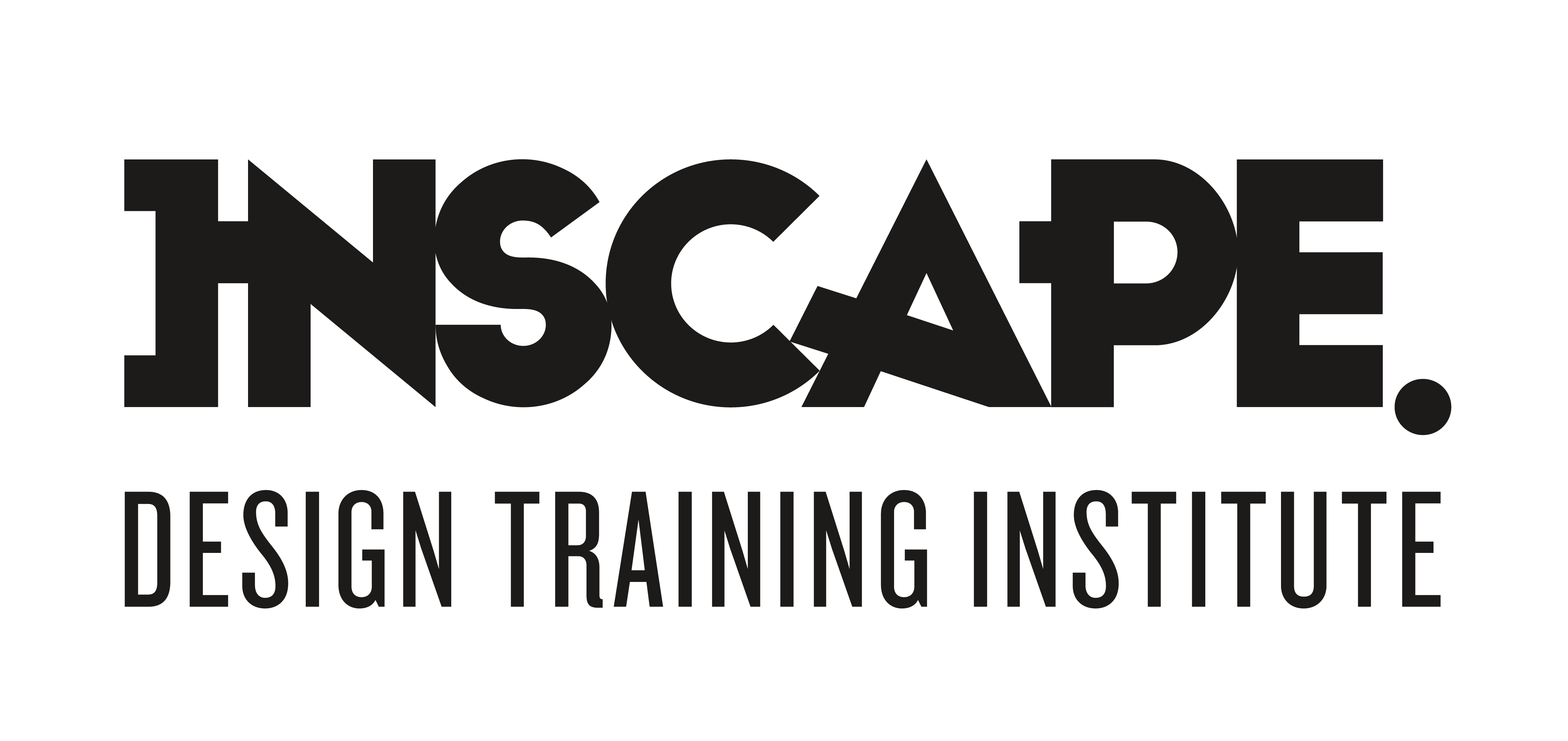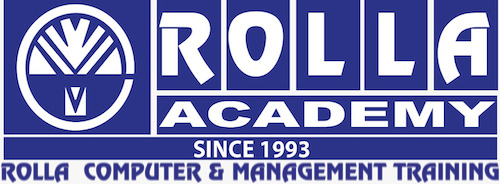List of available AutoCad Courses in Dubai - United Arab Emirates - Page 8. The AutoCad courses in Dubai are provided by the following institutes: To see all AutoCad Courses from all over UAE, Click Here.

This course will teach the participants of using AutoCAD for drawing and printing architectural floor plans for building structures and construction purposes.

This course is specially designed for all those professionals who are working or hoping to become part of the architectural sector. By the end, you will be equipped with knowledge and skills to produce architectural drawings with the help of

Sheetmetal Design using SolidWorks is a comprehensive training course that teaches you how to create Sheet Metal parts in SolidWorks

Institute or KHDA approved certificate will be received by students upon completion. You will learn to create standard engineering layout, edit 2D regions and 3D models, work with different 3D display techniques, generate 3D text, render 3D

This course will teach the participants of using AutoCAD for drawing and printing architectural floor plans for building structures and construction purposes.

This Solidworks training by Rolla Computer and Management Training covers many important topics like Part Modelling, making reference geometric, sketcher basics, editing features, modeling tools and much more to help you become proficient at

SOLIDWORKS 3D CAD software delivers powerful design functionality with the intuitive SOLIDWORKS user interface to speed your design process and make you instantly productive

Learn how to create a professional looking digital technical drawings of the designed pieces created by you with a purpose to communicate design decision like pockets, zip placements, topstitched seams, choice of fabrics etc.

RTCD training institute is providing Civil 3D training in Dubai for individuals who are greatly interested in learning this course. Our experts have tremendous expertise and will help you to master the course in no time.

This course will teach the participants of using AutoCAD for drawing and printing architectural floor plans for building structures and construction purposes.
© 2025 www.coursetakers.ae All Rights Reserved. Terms and Conditions of use | Privacy Policy