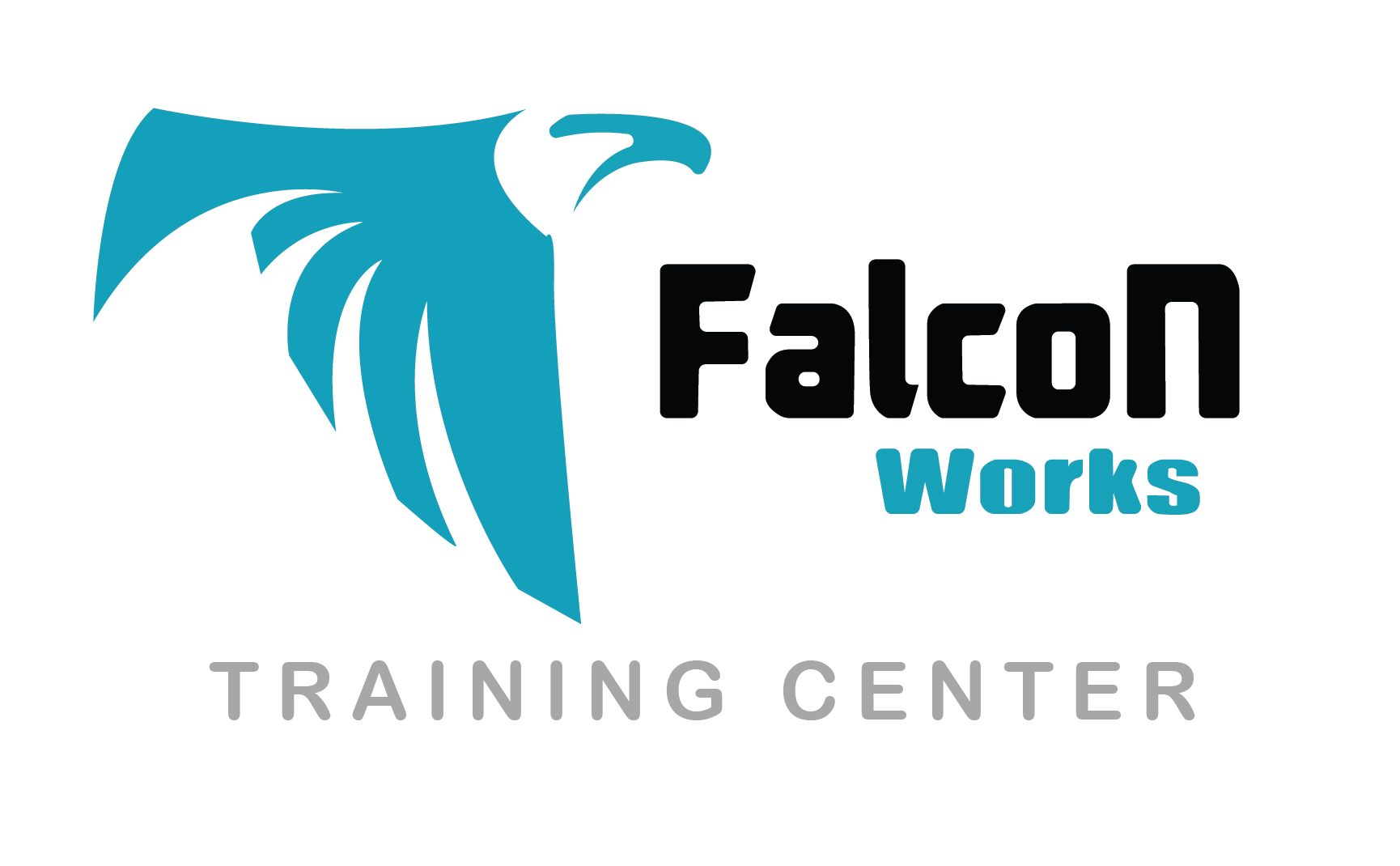Last Updated: April 2025 Are you looking for Interior Design courses in the UAE? Here are the Top 10 Interior Design training classes in Dubai, Abu Dhabi, Sharjah, Ajman, Al Ain, Fujairah, Umm Al Quwain & Ras Al Khaimah. The course fee for Interior Designing courses in the UAE ranges from 420 AED for a 20-hour Multimedia and Animation course, up to 29,100 AED for a 1-year Certificate Course In Interior Design training. You may also be interested to check out Master of Interior Design & short Bachelor of Interior Designing courses in the UAE

This comprehensive Interior Design course by Falcon Works Training Center is delivered online and consists of 12 modules and 12 assignments. The modules are selected in a way to help you acquire the knowledge of designing a residential space

This comprehensive Interior Design course by Falcon Works Training Center is delivered online and consists of 12 modules and 12 assignments. The modules are selected in a way to help you acquire the knowledge of designing a residential space

AutoCAD training is offered by Focus Training and Educational Institute.

This AutoCAD training in Dubai also trains the professionals in creating and designing drafts, organizing drawing objects on layers, preparing plots, and adding text and basic dimensions.

STAAD Pro training program is offered by Vision Institute in Ajman led by expert and qualified trainers. It covers all the essential aspects of STAAD Pro.

Learn 3Ds Max and work on creating design graphics, animations and even designing games. Here, you will learn about the fundamentals of modeling, rigging, texturing, dynamics, animations, lighting, scripting, interior designing, rendering an

3Ds Max training by Octus Mindz Training Institute will cover all the essential topics to work confidently on this application.

This training will give you a proper introduction and overview of using and operating with both AutoCAD 2D and 3D optimally.

This is a comprehensive training to understand and learn about the core features and functions offered by AutoCAD Electrical. You will learn about areas like building diagrams and panel layout, managing/updating electrical drawings, developi

This is a detailed course to learn about 3Ds Max. It covers all the vital functions, features and ideas related to AutoDesk 3Ds Max. It will teach you about 3D modelling, animation and rendering.

© 2025 www.coursetakers.ae All Rights Reserved. Terms and Conditions of use | Privacy Policy