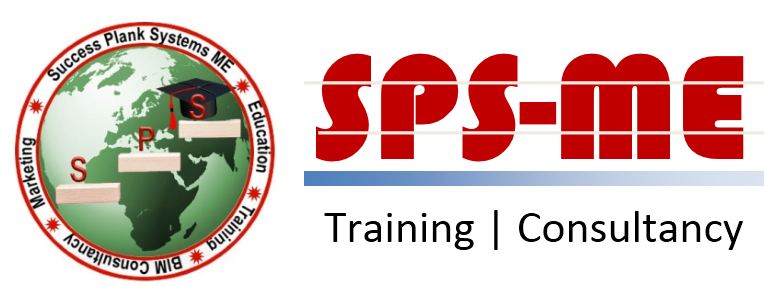Last Updated: April 2025
List of all the courses offered by SPS Trainings & BIM Institute.
SPS Trainings & BIM Institute offers a total of 55 courses.Request A Free Course Brochure
Course Categories:
| Main Category | Sub Category |
|---|---|
| Interior Designing | BIM, Autodesk Navisworks Manage, Revit, Revit, Revit Architecture, Revit MEP, Revit Structure, Autodesk Dynamo, Autodesk Inventor, AutoCad, 3D Max, Autodesk Fusion 360, Autodesk Robot Structural Analysis, Dialux, SYNCHRO Pro 4D, Rhinoceros, V-Ray, Archicad, CATIA, AutoCad, SOLIDWORKS, Autocad Civil 3D, Google Sketchup, Lumion, Etabs, MicroStation, SAFE (Slab Analysis By Finite Elements) |
| Project Management | Primavera |
| IT | Python Programming, Web Designing, Web Development, Adobe Dreamweaver, PHP, Visual Basic, C, C++ Programming, MS Office, MS Excel, MS PowerPoint, MS Word, MS Office, Web Development, Database Management, MySQL, Javascript |
| Graphic Designing | - |
| Accounting, Finance and Banking | Sage Accounting Software, Quickbooks, Tally, Accounting, Stock Market and Forex Trading, Finance for Non Finance Managers, VAT, Finance, Tax, Zoho |
| Soft Skills | - |
| Engineering | - |
| Logistics and Supply Chain | Supply Chain Management |
| Business Management Training | HR, Human Resource Management (HRM), Digital Marketing |
| Data Science | Big Data Analytics, Power BI |

Python allows you to create powerful custom nodes that extend the functionality of Dynamo.

This class will demonstrate how you can use Revit software for landscape architecture with some assistance from Dynamo extension.

Robot Structural Analysis Professional is structural load analysis software that verifies code compliance and uses BIM-integrated workflows to exchange data with Revit.

Inventor CCAD software provides professional-grade 3D mechanical design, documentation, and product simulation tools

Fusion 360 is a modern 3D CAD/CAM tool for product development.

Autodesk AutoCAD MEP software is a specialist building systems design solution for mechanical, electrical and plumbing building design professionals.

AutoCAD® teaches you how to create and modify 2D and 3D geometry.

Auto-desk® 3ds Max helps you get started with tools for 3D modeling, animation, rendering.

Design & Build With Confidence Using Integrated AEC Tools & Workflows. Start Today!

SYNCHRO Pro is 4D 5D construction planning and management software that enables model-based scheduling and simulations,
© 2025 www.coursetakers.ae All Rights Reserved. Terms and Conditions of use | Privacy Policy