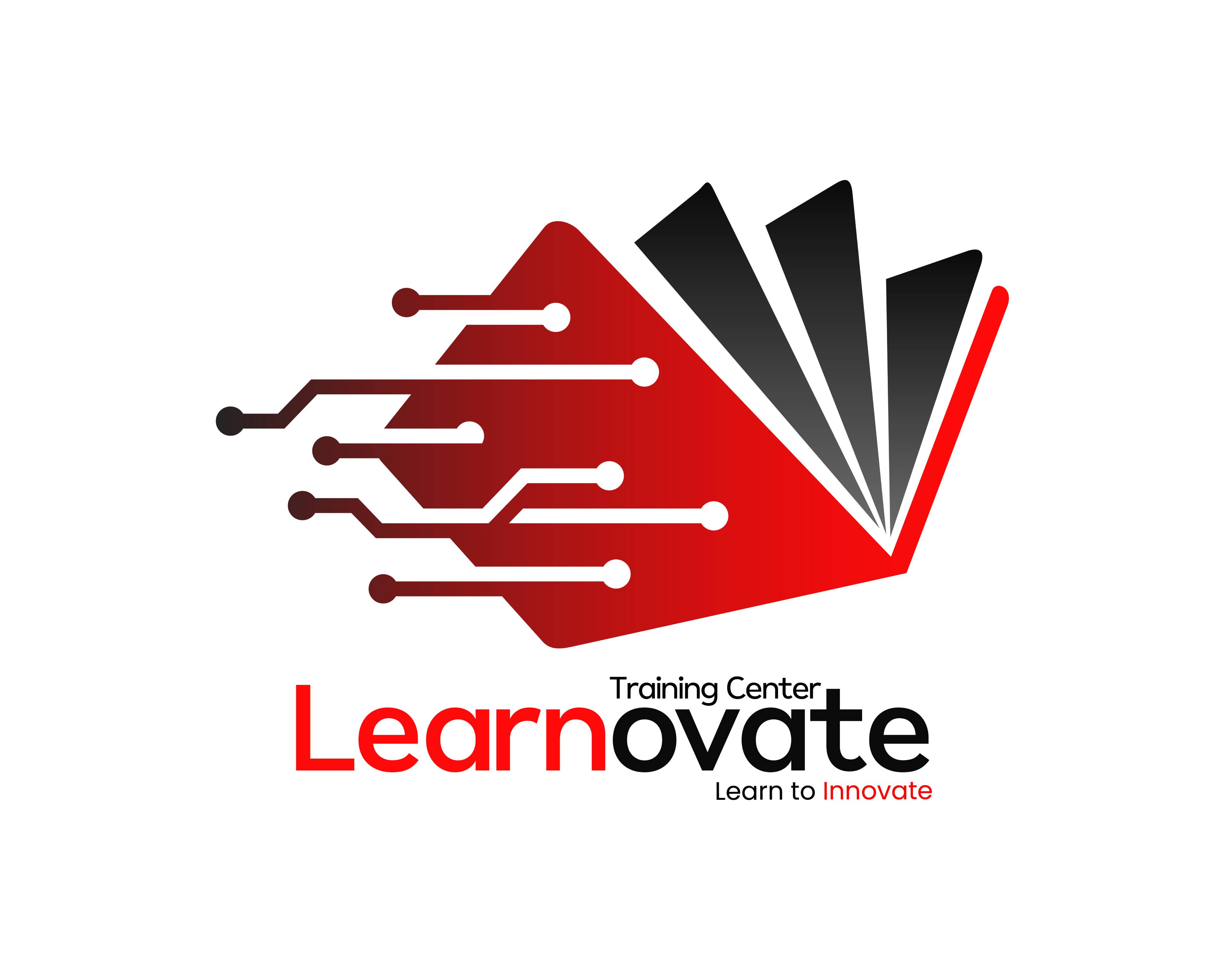Last Updated: April 2025
List of all the courses offered by Learnovate Training Center.
Learnovate Training Center offers a total of 98 courses.Request A Free Course Brochure
Course Categories:
| Main Category | Sub Category |
|---|---|
| English | CELPIP Preparation, IELTS Coaching, Advanced English, PTE Preparation |
| Arabic | - |
| French | - |
| IT | MS Office, MS Word, MS PowerPoint, MS Access, MS Excel, Web Designing, CCNA, CCTV, CEH (Certified Ethical Hacker), MS Office, MCSE, ICDL, MCSA, ITIL, Web Designing, UI/UX Design, Database Management, MySQL, MongoDB, Javascript, Python Programming, Web Development, PHP, ASP.Net, Vue JS, Laravel, Full Stack Web Development, Web Development, Microsoft Azure, MS Project, Hardware and Networking, Remote Sensing & GIS (Geographic Information Systems), Mobile App Development, Google Flutter, Network Security, Fortinet |
| Hotel Management | - |
| Soft Skills | Business Communication, Presentology, Public Speaking |
| Accounting, Finance and Banking | Sage Accounting Software, Tally, Accounting, CMA, Quickbooks, Zoho, IFRS, VAT |
| Graphic Designing | Design Package, Adobe InDesign, Adobe Illustrator, Video Editing, Adobe Premier Pro, Adobe Photoshop |
| Business Management Training | Digital Marketing, Digital Marketing, SEO (Search Engine Optimization), Social Media Marketing, HR, Human Resource Management (HRM), Sales, CSMP (Certified Sales and Marketing Professional), Leadership Training |
| Interior Designing | Maya, Autodesk Navisworks Manage, Google Sketchup, Lumion, 3D Max, Tekla, AutoCad, SOLIDWORKS, Autocad Civil 3D, Etabs, AutoCad, STAAD.Pro, BIM, Revit, Revit MEP, Revit Architecture, Revit Structure, Rhinoceros |
| Environment Management | Energy Management, Solar Energy |
| Project Management | Primavera |
| Engineering | Mechanical Engineering, HVAC |
| Logistics and Supply Chain | Warehouse Management, Inventory and Production, Shipping and Freight Forwarding, Purchasing and Procurement, CPP (Certified Purchasing Professional) |
| Healthcare and Medical | Caregiver |
| Test Preparation | OET, GED, GRE Preparation, GMAT Preparation, SAT Preparation |

AutoCAD 3D is a powerful computer-aided design (CAD) software that enables precise drafting and drawing of 3D diagrams, plans, and technical illustrations, widely used in various industries for creating detailed and accurate digital blueprin

Civil 3D software from Autodesk is a design solution geared for civil engineering students. The workflows of BIM are supported in this course.

ETABS is an extremely effective analysis and design database created particularly for building systems

SOLIDWORKS 3D CAD software delivers powerful design functionality with the intuitive SOLIDWORKS user interface to speed your design process and make you instantly productive

The 3ds studio max course will add to the skill set of any creatively inclined software programmer to tap into the extremely lucrative visual effects and motion graphics industry.

Heating Ventilation and Air-Conditioning system design is the major sub-discipline of mechanical engineering based on the principles of thermodynamics.

Sketchup enables clients to visualize three-dimensional space, facilitating projects to sell both quickly and effectively.

Revit MEP Course provides the skills needed to start using and working productively in Revit.

The Primavera P6 Professional Fundamentals for Project Managers course provides knowledge about the project lifecycle.

This course is for architects and interiors or design students who want to make the design realistic in seconds with ease by using Lumion
© 2025 www.coursetakers.ae All Rights Reserved. Terms and Conditions of use | Privacy Policy