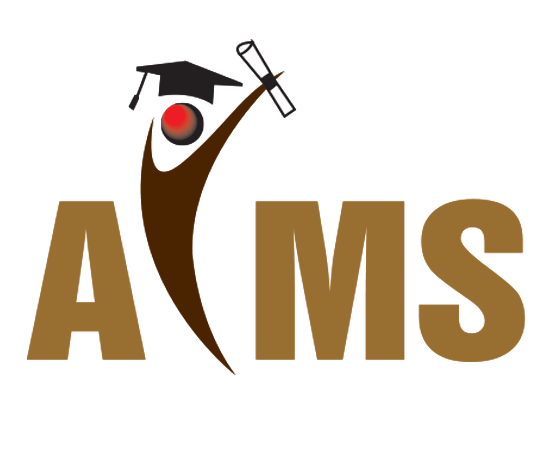Last Updated: April 2025
List of all the courses offered by AIMS Training Center.
AIMS Training Center offers a total of 48 courses.Request A Free Course Brochure
Course Categories:
| Main Category | Sub Category |
|---|---|
| Graphic Designing | Adobe InDesign, Adobe Photoshop, Adobe Illustrator, Video Editing, Adobe Premier Pro, Adobe After Effects |
| Interior Designing | Autodesk Navisworks Manage, Revit, Revit Structure, Revit Architecture, Revit MEP, 3D Max, AutoCad, AutoCad, Autocad Civil 3D, BIM, V-Ray, Lumion, Autodesk Inventor |
| Health and Safety | NEBOSH, Workplace Safety (OHSAS), ASP / CSP (Safety Professional), ISO 45001 |
| IT | Web Designing, Adobe Flash, Web Designing, MS Office, MS Office, MS Excel, ICDL, MCSA, CCNA, Web Development, Adobe Dreamweaver |
| Business Management Training | Administration and Secretarial, Secretarial, Document Controller, Digital Marketing, Risk Management, RMP, Quality Management, Lean and Six Sigma |
| Project Management | Primavera, PMP |
| Accounting, Finance and Banking | Sage Accounting Software, Cost Engineering |
| Healthcare and Medical | First Aid and CPR |
| Soft Skills | Time Management, Presentology |
| English | IELTS Coaching, Spoken English |
| Test Preparation | Medical Entrance Exam, BITSAT, Engineering Entrance Exams |

This 'Autodesk 3DS Max 2024' course will let you in on the fundamentals aspects of using Autodesk 3ds Max. It discussed the functions and features encountered by real-life tasks performed by prime users to gain a practical exposure of the ap

This 'Autodesk Navisworks Simulate 2018' course will teach you combining 3Dgeometry from different disciplines into one compiled scene for effective model reviews. You will also learn how to use TimeLiner, Clash Detective, Presenter and Scri

This is a preparatory course for your NEBOSH examination by Aims Training Center. It will give you a clear understanding and comprehensive knowledge of Health & Safety and Learning the best industrial and regulated practices of controlling W

This is a detailed course to learn about Autocad 2d and 3d. It will teach you about a variety of skills related to drawing and modeling whilst using all the different tools offered by Autocad 2D and 3D modules.

This course covers core topics related to working with AutoCAD software. It takes off with the basic tools that will enable you to create/edit the drawing, and then working on developing those tools.

This program will cover all the core topics which will help you to work freely and efficiently with AutoCAD Electrical software. It will be to your advantage if you have prior knowledge of AutoCAD software and electrical terminology.

This course will teach you about using AutoCAD MEP for producing MEP solutions in 3D form, plan, and schematic. It will help you in drafting, designing and documenting building systems.

This course will be a complete success for you to learn about AutoCAD Civil 3D and become proficient using the application to produce Civil 3D. You will learn about civil engineering designing and documentation.

This course will introduce you to the fundamental skills of Revit MEP software. It will strengthen your concepts of building information modeling and introduce you to the tools for parametric engineering designing and documentation.

This course will empower you to understand Autodesk Revit (Architecture, Structure, and MEP) functionalities. It will explain different concepts of BIM and discusses basics of users techniques, modifying tools and troubleshooting and viewing
© 2025 www.coursetakers.ae All Rights Reserved. Terms and Conditions of use | Privacy Policy