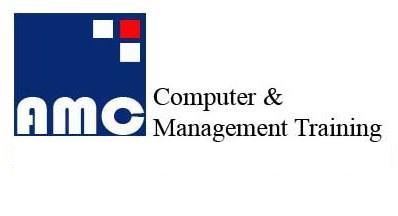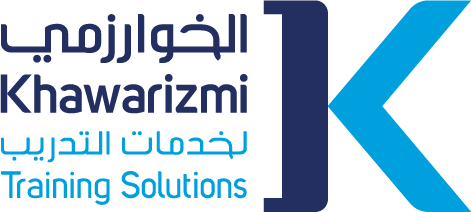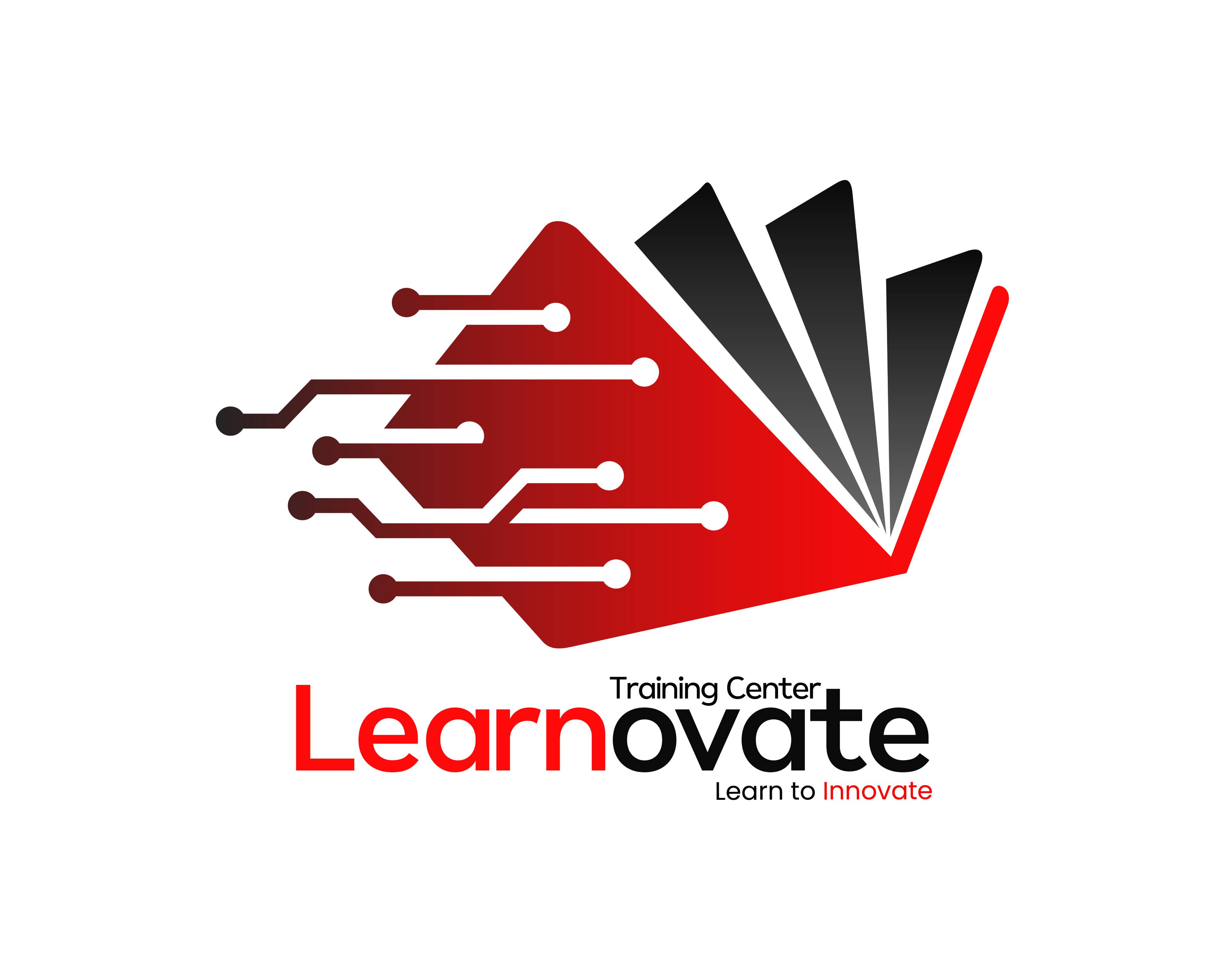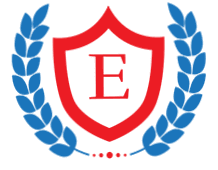KHDA attested certificate can be provided to students. Learn about Solidworks from qualified instructors. You will be taught about different features of Solidworks application. You will learn about different aspects of Solidworks like CAD an

Overview:
Learn about Solidworks from qualified instructors. You will be taught about different features of Solidworks application. You will learn about different aspects of Solidworks like CAD animation, product data management, assembling and so much more.
Topics:
Quick Overview:
AMC, also known as Al Muhairi Computer & Management Training Institute is a premier industry leader when it comes to Training and Development courses. Operating from Dubai, AMC is also located in India and Africa with the same passion and flair for providing quality training.
With its focus on quality, AMC has helped hundreds of students over the years with its innovative and modern-adapted teaching system.
Areas:
The offered training covers the following areas:
Notable Features:
(Institute Review)
55 years ago(Institute Review)
55 years ago
This training will introduce you to Autocad 2D and provides an overview of the options and features enclosed in this powerful CAD application.

AutoCAD 2D is a powerful computer-aided design (CAD) software that enables precise drafting and drawing of 2D diagrams, plans, and technical illustrations, widely used in various industries for creating detailed and accurate digital blueprin

SolidWorks is a powerful 3D CAD software for mechanical design, simulation, and manufacturing, enabling engineers to create precise and innovative product designs efficiently.

This course is designed to learn all of the basic two-dimensional AutoCAD concepts and commands. It covers starting a drawing to a complete dimensioned drawing to the advanced productivity tools that revolves around techniques and tips that

Learn to work with AutoCAD 2D & 3D at its optimal capacity and understand to carry out functions and activities like creating & editing 2D & 3D drawings.
© 2025 www.coursetakers.ae All Rights Reserved. Terms and Conditions of use | Privacy Policy