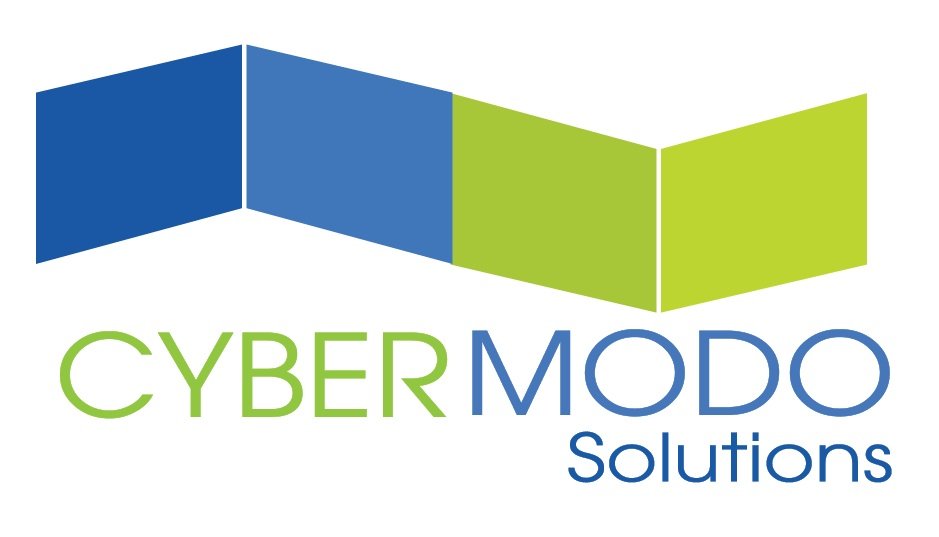SolidWorks is a powerful 3D CAD software for mechanical design, simulation, and manufacturing, enabling engineers to create precise and innovative product designs efficiently.

SolidWorks is a leading 3D CAD software used for mechanical design, product development, and manufacturing. It provides a parametric modeling environment, enabling engineers to create precise 3D models, assemblies, and technical drawings with ease.
Key Features:
Parametric & Direct Modeling – Design complex parts and assemblies efficiently.
Simulation & Analysis – Perform stress, motion, and thermal simulations.
Sheet Metal & Weldments – Develop detailed sheet metal components and welded structures.
Automated Drafting & BOMs – Generate production-ready drawings and bills of materials.
CAM & 3D Printing Integration – Support for CNC machining and additive manufacturing.
Who Uses SolidWorks?
Mechanical Engineers
Product Designers
Industrial Equipment Manufacturers
Automotive & Aerospace Engineers
SolidWorks streamlines concept to production workflows, making it an essential tool for modern mechanical and industrial design.
Elegant Professional and Management Development Training stands as a distinguished training center in Al Barsha1, Dubai, UAE setting the standard for excellence in face-to-face training programs. As a KHDA-approved and Autodesk Authorized center, we pride ourselves on offering affordable, effective, and industry-recognized courses across diverse fields, including Engineering & IT, Finance, Sales & Marketing, and HR & Administration.
As a KHDA-approved center, our dedication to quality education is recognized by the regulatory authority, assuring you of our commitment to delivering courses that meet the highest standards.
Moreover, being an Autodesk Authorized center in Dubai underscores our expertise in providing cutting-edge training in engineering and technology.
9+ years of Experience in Mechanical CAD Designing
(Institute Review)
55 years ago(Institute Review)
55 years ago
AutoCAD training is offered by Focus Training and Educational Institute.

You have the opportunity to get a KHDA certificate at the end of the course. In this course, you will learn about model space, basic commands, M.text command, ortho, Polar Track & Line Weight, model Objects of Polygon & E.T.C and so much mor

Learn to operate on Autocad 2D/3D Autodesk and become a proficient user with the help of this comprehensive workshop offered by Knowledge Point Institute. It covers all the essential aspects and functionalities of Autocad 2D/3D Autodesk.

Ministry attested and/ Or Institute Certificate will be provided to students on successful completion. It is a very powerful tool which can be used for a very wide range of disciplines from Town Planning to Designs in microscopic scale.

This course is designed to teach you about using SOLIDWORKS mechanical design automation software for building parametric models of parts and assemblies also making drawings of those parts and assemblies.
© 2025 www.coursetakers.ae All Rights Reserved. Terms and Conditions of use | Privacy Policy