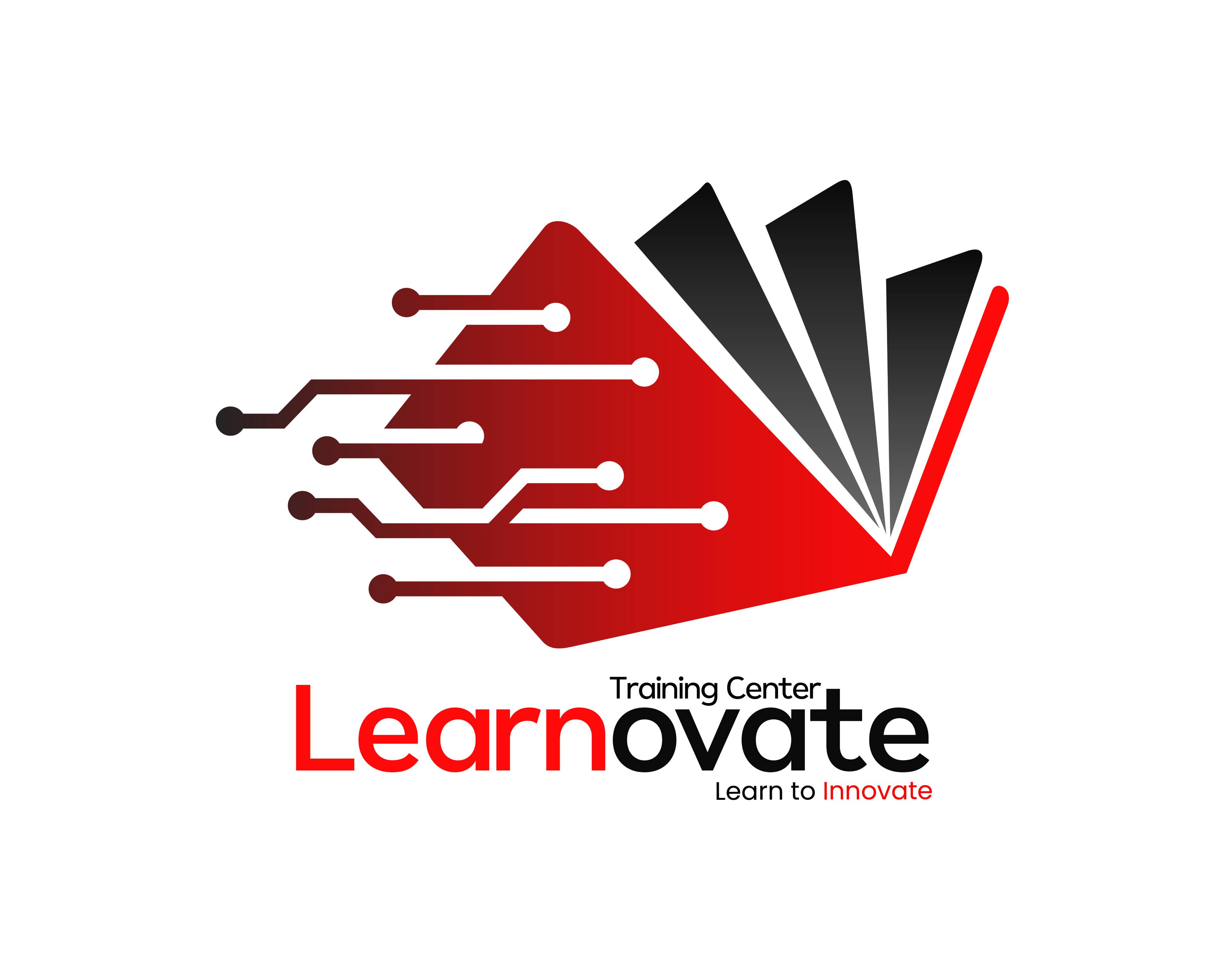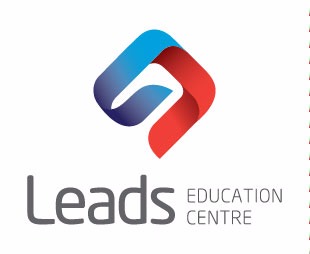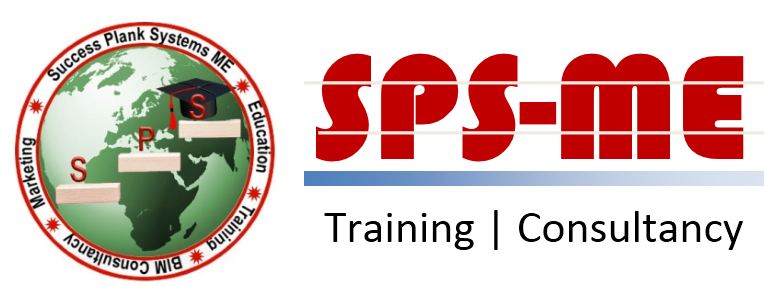SOLIDWORKS 3D CAD software delivers powerful design functionality with the intuitive SOLIDWORKS user interface to speed your design process and make you instantly productive

SOLIDWORKS 3D CAD software delivers powerful design functionality with the intuitive SOLIDWORKS user interface to speed your design process and make you instantly productive. Designers and engineers can span multiple disciplines with ease, shortening the design cycle, increasing productivity, and delivering innovative products to market faster.
This training discusses how to use the SOLIDWORKS design automation software to build parametric models of parts and assemblies, and how to make drawings of those parts and assemblies.
Learnovate Training Center is a leading institute dealing with training programs and certifications in the field of IT, Languages, Professional and Culture development.
Covered Areas:
Features:
(Institute Review)
55 years ago(Institute Review)
55 years ago
This is an advanced level course that builds upon the knowledge and skill gained in the previous module for beginners. It will upgrade your knowledge and skill base of AutoCAD functions and equip you with advanced designing techniques and sk

This course will develop and empower your skills to create interiors, buildings and other designs with ease. You will learn drawing, solid modeling, Symmetrical aspects in designing, conceptual designing tools, basic/extended geometry and so

Solidworks Premium software integrates a broad range of mechanical CAD, design validation, product data management, design communication, and CAD productivity tools in a single, affordable, easy-to-use package.

Learn to work with AutoCAD 2D & 3D at its optimal capacity and understand to carry out functions and activities like creating & editing 2D & 3D drawings.

This course will help you learn about AutoCAD and use it for better designing and modeling. It covers and focuses on the basic skills and features.
© 2025 www.coursetakers.ae All Rights Reserved. Terms and Conditions of use | Privacy Policy