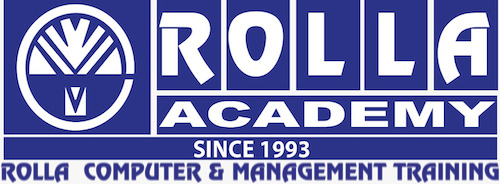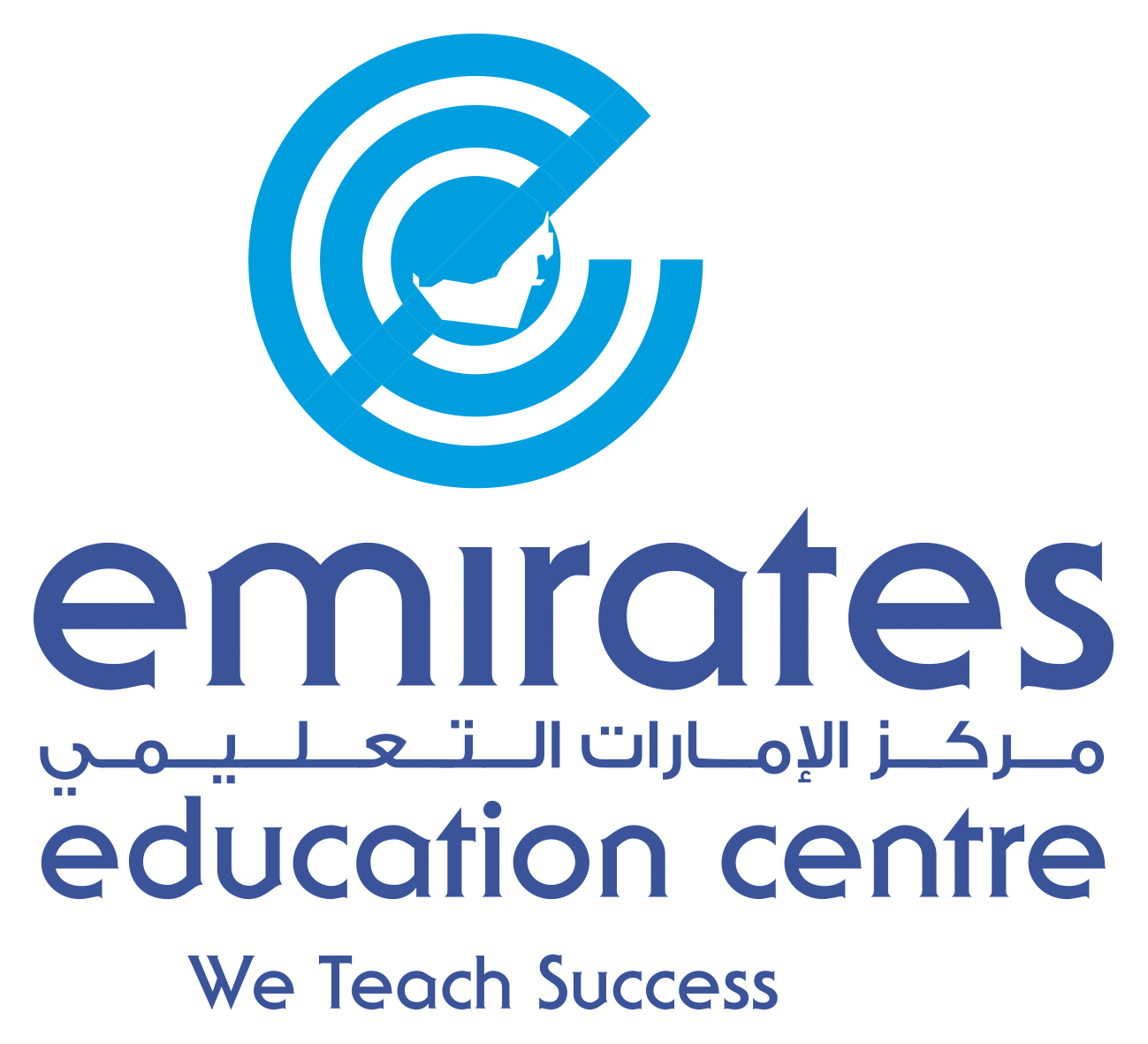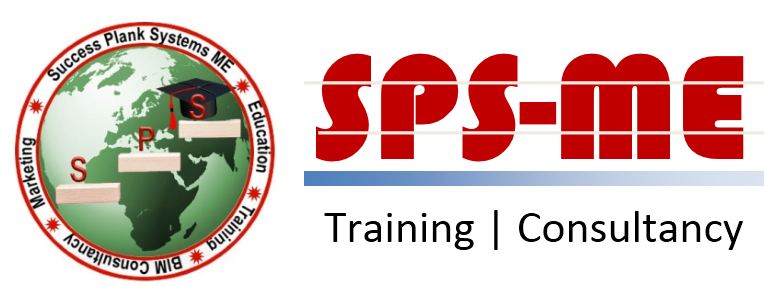This Solidworks training by Rolla Computer and Management Training covers many important topics like Part Modelling, making reference geometric, sketcher basics, editing features, modeling tools and much more to help you become proficient at

This Solidworks training by Rolla Computer and Management Training covers many important topics like Part Modelling, making reference geometric, sketcher basics, editing features, modeling tools and much more to help you become proficient at working with Solidworks software.
Outline:
- 3d Sketching
- Advanced Modelling Tools
- Creating Reference Geometries
- Design Table/Library Features
- Sheet Metal
- Surface Overview
- Bill of Material and Balloon Tools
Features:
- Flexible timings
- Walkable from Al Fahidi Metro Station Exit 1
- Installments Plans
- Expert Faculty
- Approved from DUBAI Government (KHDA)
- One to One Sessions
- Unlimited Practice Hours
Rolla Academy Dubai - Rolla Computer and Management Training is a leading training provider in UAE. It is a successful Institute located in Dubai.
Areas of Training:
Approved By:
(Institute Review)
55 years ago(Institute Review)
55 years ago
KHDA approved certificate will be received by the participants. This course will teach you about drafting site plans, drawing up floor plans, creating long sections of building plans, producing drawings for manufacturing and so much more.

Obtain the knowledge and ability to work with AutoCAD 2D and 3D. You will cover all the modeling and navigation tools offered by this powerful application.

Autodesk AutoCAD MEP software is a specialist building systems design solution for mechanical, electrical and plumbing building design professionals.

Course completion certificate will be provided to students. This is a detailed course to learn about Autocad 2d and 3d. It will teach you about a variety of skills related to drawing and modeling whilst using all the different tools offered

This AutoCAD 2D & 3D training will give you an overview and in-depth understanding of AutoCAD. You will learn about the basic drawing tools, understand advanced editing options, go through the options for drawing organization, hatching and d
© 2025 www.coursetakers.ae All Rights Reserved. Terms and Conditions of use | Privacy Policy