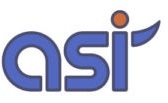This training will introduce you to the fundamental features, functions and Associative 3D Modeling capabilities of SolidWorks.

This training will introduce you to the fundamental features, functions and Associative 3D Modeling capabilities of SolidWorks.
Overview:
- 3D CAD Attributes
- Sketch Dimensions
- Sketch Tools
- Sketch Relations
- Surface Modeling
- Solid/Part/Component Modeling
- Creating Production Drawings
- Creating Assemblies/Products
- SolidWorks Projects
Nbiz Infosol Information Consultancy is a trusted partner and industry leader in Knowledge Transfer with training accreditations from Principal bodies like PMI, NEBOSH, HABC, PEOPLECERT, EC etc.
With its global reach through branches in other countries, NBIZ Infosol has been in the front run when it comes to training in different domains of the business world. The following areas are widely covered by Nbiz Infosol Information Consultancy in its calendar year periodically:
- IT Training
- Project Management
- Business Training
- Much More
Approved By:
ACTVET - Abu Dhabi Centre for Technical and Vocational Education and Training.
(Institute Review)
55 years ago(Institute Review)
55 years ago
This AutoCAD training will provide you with knowledge and understanding to use computer-aided design and drafting software to develop drawings and plans for construction and manufacturing industries.

Learn all the interesting and industry-specific features and functions of AutoCAD 2D. It is designed to teach the students about the skills and processes involved in drawing mechanical parts, engineering diagrams, architectural plans, electr

AutoCAD training is offered by Focus Training and Educational Institute.

AutoCAD 2D will teach you about drafting site plans, drawing up floor plans, creating long sections of building plans, producing drawings for manufacturing and so much more. In AutoCAD 3D, you will learn to create standard engineering layout

This AutoCAD 3D training will teach you in-depth on how to be efficient with AutoCAD 3D application professionally. You will learn about exploring the three-dimensional viewing and construction capabilities of AutoCAD.
© 2025 www.coursetakers.ae All Rights Reserved. Terms and Conditions of use | Privacy Policy