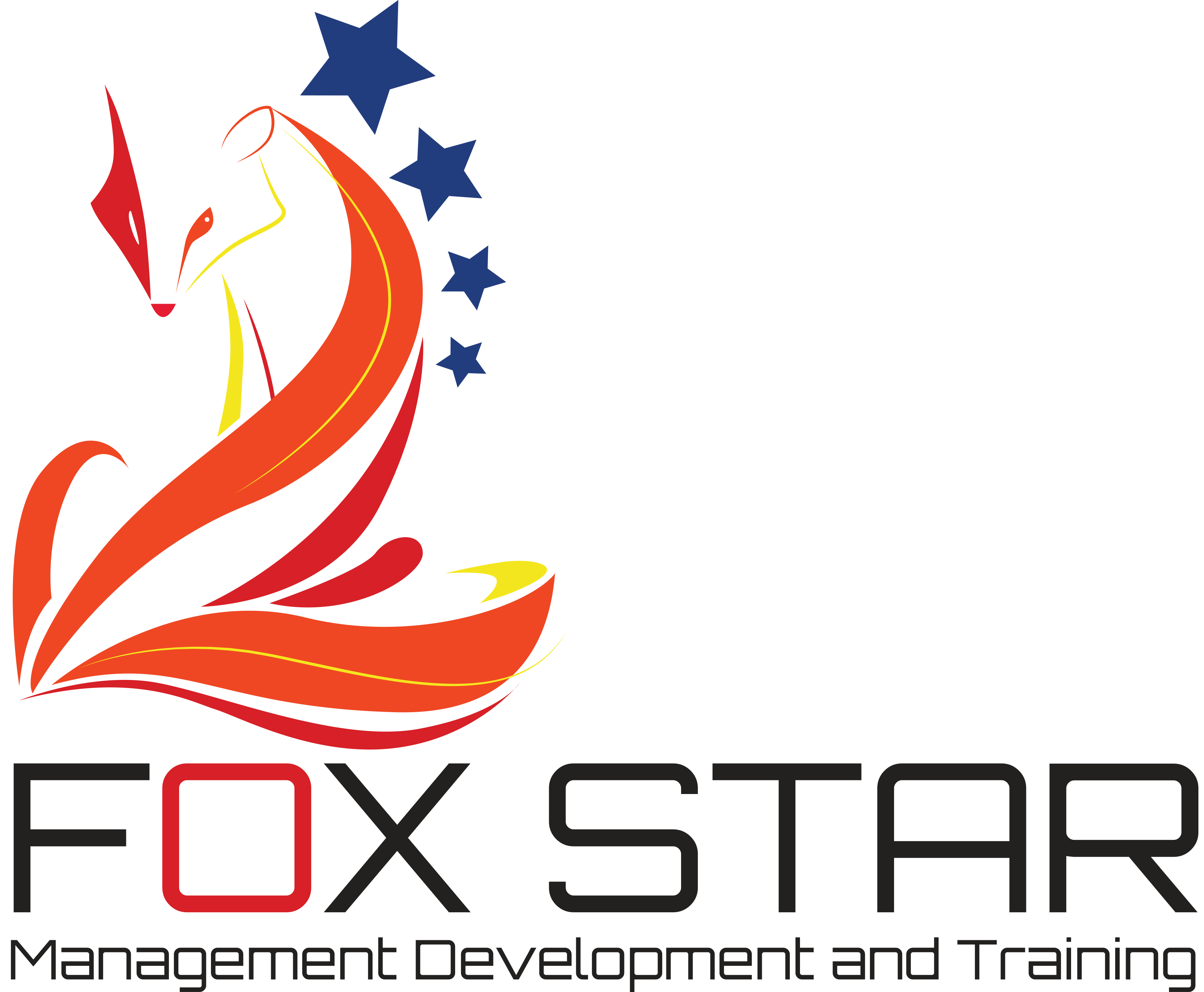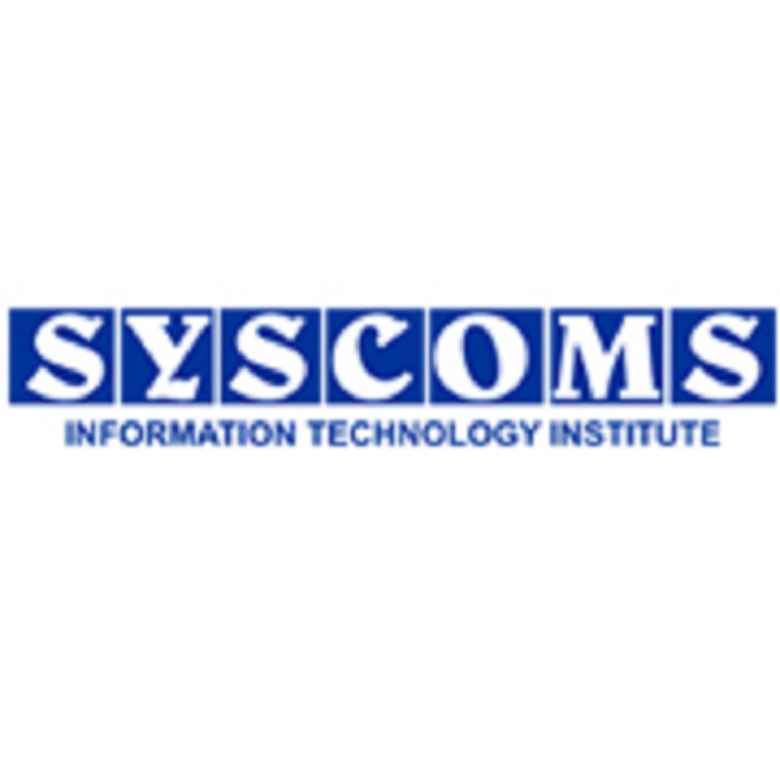Sheetmetal Design using SolidWorks is a comprehensive training course that teaches you how to create Sheet Metal parts in SolidWorks

In this course we will learn the fundamental tools and concepts for the SOLIDWORKS engineering and design software.
Solidworks is one of the largest computer aided design (CAD) softwares globally used across numerous industries including manufacturing, automotive, aerospace, defense, medical devices, robotics & automation, consumer products, construction, and many more!
This course will run through the core concepts and tools available within SOLIDWORKS to help us design and build any parts, drawings, and assemblies we may require for our specific projects.
We will start by getting comfortable with the user interface and work-space of SOLIDWORKS, move onto creating our first sketch and design our first parts.
Once we have learned a number of the core part design tools we will introduce drawing tools to generate technical or engineering drawings required to manufacture our parts. Finally, we will learn assembly tools to help us design and build our assembly projects that contain multiple components.
By the end of this course, you will have a strong foundation of the SOLIDWORKS fundamentals required to create and design your very own projects!
Spoton Training Institute is a leading educational institute providing a wide range of certification courses taught by skilled instructors from IT, Language, Management, Engineering, and other core business fields.
The primary goal of all programs is to educate the learners and enhance their skills for a better career and employability.
Fields Covered:
Why Select Spoton Training Institute:
(Institute Review)
55 years ago(Institute Review)
55 years ago
This is an advanced level course that builds upon the knowledge and skill gained in the previous module for beginners. It will upgrade your knowledge and skill base of AutoCAD functions and equip you with advanced designing techniques and sk

This course is designed to learn all of the basic two-dimensional AutoCAD concepts and commands. It covers starting a drawing to a complete dimensioned drawing to the advanced productivity tools that revolves around techniques and tips that

Learn to work with AutoCAD 2D & 3D at its optimal capacity and understand to carry out functions and activities like creating & editing 2D & 3D drawings.

This AutoCAD training by Al Hurriyat Educational Services will empower you to use computer-aided design and drafting software for developing plans and drawings for construction by keeping in mind the industry requirements and importance of t

This course will help you learn about AutoCAD and use it for better designing and modeling. It covers and focuses on the basic skills and features.
© 2025 www.coursetakers.ae All Rights Reserved. Terms and Conditions of use | Privacy Policy