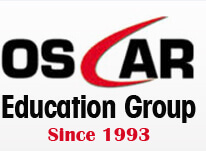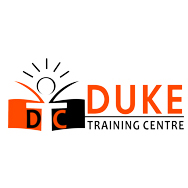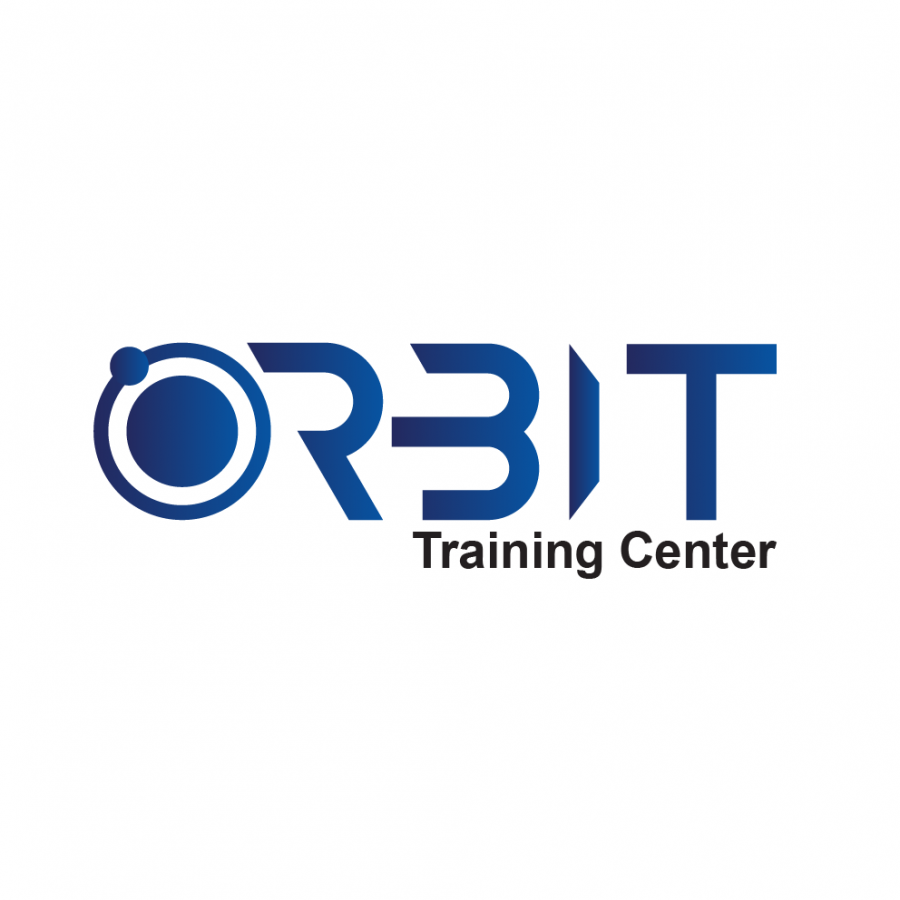
This course is designed to equip the delegates with the skills, abilities and knowledge of working with Revit Architecture and perform functions like capturing and analysing the design concepts and maintaining your vision through design, doc

Overview of Autodesk Revit Architecture Course
Autodesk Revit Architecture Training course is a building design and documentation system that works the way architects and designers think. With Autodesk Revit Architecture, architects and designers get back to what they love, designing buildings, without their software getting in the way. Autodesk Revit Architecture helps you to capture and analyze design concepts, and more accurately maintain your vision through design, documentation, and construction. Autodesk Revit Architecture Training software supports early analysis of your building forms so your team can make better informed decisions earlier in your project.
Attend Autodesk Revit Architecture training, Abu Dhabi and Shariah by Zabeel Institute. Autodesk Revit course empowers the architecture professionals with intelligent model-based tools and automated processes for planning, designing, constructing, and managing infrastructures and buildings. Revit training and certification courses boost your efficiency in rendering compelling BIM deliverables effortlessly. Zabeel Institute is committed to deliver extensive Revit training in UAE. Our Expert trainers guide you through the basic to advanced capabilities using Revit architecture tutorial to make you market ready for proving your expertise.
Overview of Outcome of Autodesk Revit Architecture Course
The primary Revit Architecture training objective of this course ware is to teach students the concepts of Building Information Modeling and introduce the tools for parametric building design and documentation using Autodesk Revit Building .
In this Revit architecture tutorial students will be able to Describe the benefits of Building Information Modeling. Use the fundamental features of Autodesk Revit Building, Use the parametric 3D design tools to design projects. And the use the automated tools for documenting projects.
To know more about our Autodesk Revit Architecture Course
Zabeel International Institute of Management and Technology is one of the oldest training providers in UAE. It was established in 1988 and now it has multiple branches all across UAE. It offers a wide range of courses related to “Finance, Airline, IT, Engineering, Soft Skill, Languages, Logistics and Management”.
Zabeel Institute has a fully functioning Corporate Division as well, and upon the requests of different companies, it caters to the training requirements of all Organizations.
Accreditations:
Milestones Achieved:
Notes:
(Institute Review)
55 years ago(Institute Review)
55 years ago
KHDA approved certificate will be provided to students upon completion. This is a detailed course to teach you about Revit. All the key functions and features are covered in this comprehensive course.

Obtain the skills and knowledge to work with Autodesk Revit Architecture confidently and efficiently.

This Revit Structure training covers all the essential aspect of Revit application. You will learn about BIM, building information, modeling and exploring the user interface of Revit Structure and much more.

This intensive hands-on course is designed to provide you expert guidance on harnessing the potent tools of Revit for infrastructure design and project management.

This course is focused on teaching you about real-world examples and workflows to help you understand Revit MEP and its designing features and capabilities.
© 2025 www.coursetakers.ae All Rights Reserved. Terms and Conditions of use | Privacy Policy