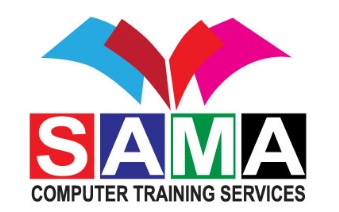Autodesk Revit is used to Model 3D concrete reinforcement in an advanced BIM environment. It is widely used to create detailed reinforcement designs and shop drawing documentation with rebar bending schedules. Design to detail workflows and

The Autodesk Revit Structure course is designed for engineers, architects, designers, drafters, project managers, and others involved in the construction industry looking to explore the more advanced methods of documenting a building's Structural systems using Autodesk Revit Structure.
Course Contents:
Introduction to Revit
User Settings
General Drawing
Structure Ribbon
Foundation RIbbon
Reinforcement Ribbon
Opening Ribbon
Annotation Ribbon
Documentation
EduSight is committed to being a welcoming, collegial and innovative learning community that is dedicated to promote lifelong learning. We lead through exploration and innovation.
Through a culture of informed risk-taking, we embrace change, opportunity and discovery, and view all our endeavours as opportunities to learn and grow. We prepare you to build the skills and knowledge that today’s employers need.
With courses in the field of Business, Health & Safety, Education, Technology and more. We have programs customized for you to meet your personal and professional goals.
At Edusight, you’ll find all the people and resources you need to meet your goals, whether you’re school leaver, an undergraduate student, a graduate student or someone already in the working world who wants to continue their education and accelerate career growth.
(Institute Review)
55 years ago(Institute Review)
55 years ago
Learn about designing a building and understand its components with this Revit Architecture course. You will learn about annotating the model with 2D drafting, architectural designing and many other functions and features.

Learn to leverage Revit MEP to develop Revit MEP design, product simulation, design communication, tooling creation, and much more. Here, you will master all the essential techniques and operational knowledge of Revit MEP.

This is a Revit Structure course that will teach you about several techniques to build information between Autodesk Revit platforms for architecture, structure and mechanical alongside different models from other BIM applications.

Enhance your expertise with the leading CAD training institute, recognized by Autodesk and KHDA. Our live online sessions offer in-depth training in Revit Structure, focusing on advanced structural modeling, documentation, and collaborative tools.

This is a Revit Structure training available in Sharjah to help you go through and understand all the features and functions of Revit Structure. It helps in exploring the user interface and takes you through the additional features of struct
© 2025 www.coursetakers.ae All Rights Reserved. Terms and Conditions of use | Privacy Policy