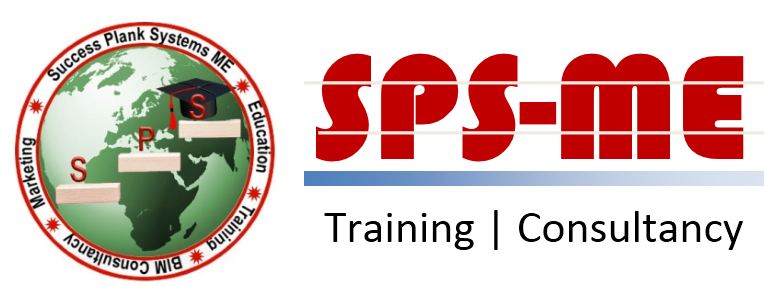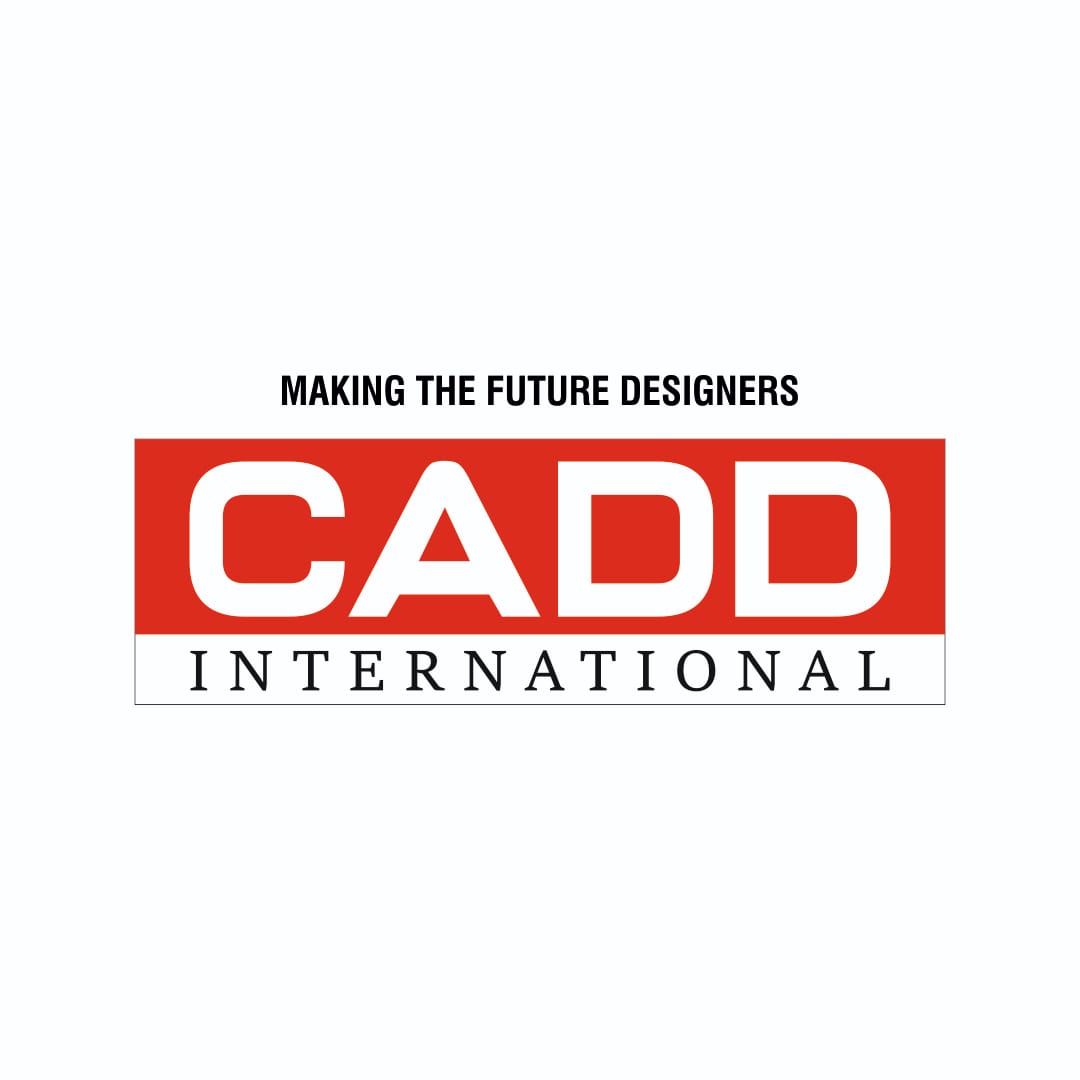Revit Structure is Autodesk’s BIM software solution for structural engineering companies and structural engineers

Revit Structure is Autodesk’s BIM software solution for structural engineering companies and structural engineers, that provides a feature-rich toolset helping to drive efficient design processes in a BIM (Building Information Modelling) environment, or when working with other construction disciplines
SPS Trainings & BIM Institute is a leading training center for all the advanced Architecture, Engineering, Construction, Design, Accounting & other softwares & special courses.
We are the Pioneer in Autodesk BIM 3D, 4D, 5D, 6D, Synchro 4D for planning, BIM5D Costx for Estimation, Rhinoceros Grasshopper for advanced designing, Revit Dynamo with Python, Inventor, Fusion 360, BIM 360, Solid Works, Civil 3D for Infra, Dialux Evo for lighting design & many customized packages.
We are d Training Provider to leading Consultants, Property Developers, Contracting Companies, Government entities, Airports & countless construction professionals worldwide. Our team carries over 20 years of Consistent training experience in Dubai & Middle East Region.
Why SPS Training Center?
(Institute Review)
55 years ago(Institute Review)
55 years ago
Learn advanced MEP topics in this course be able to work proficiently with Revit MEP software and be able to plan the most complex building frameworks.

This Revit Structure by Regional Educational Institute will help you to better predict the performance prior to construction by creating structural analytical models and maintaining accuracy in the structural physical model.

Course completion certificate stamped by KHDA is provided to all students upon completion. This course starts with the basics like columns, walls, windows and doors. You will learn about building floor slabs and understand how they form inte

This intensive hands-on course is designed to provide you expert guidance on harnessing the potent tools of Revit for infrastructure design and project management.

This training discusses the core of Revit Architecture in an effort to teach you everything related to working with Revit Architecture proficiently.
© 2025 www.coursetakers.ae All Rights Reserved. Terms and Conditions of use | Privacy Policy