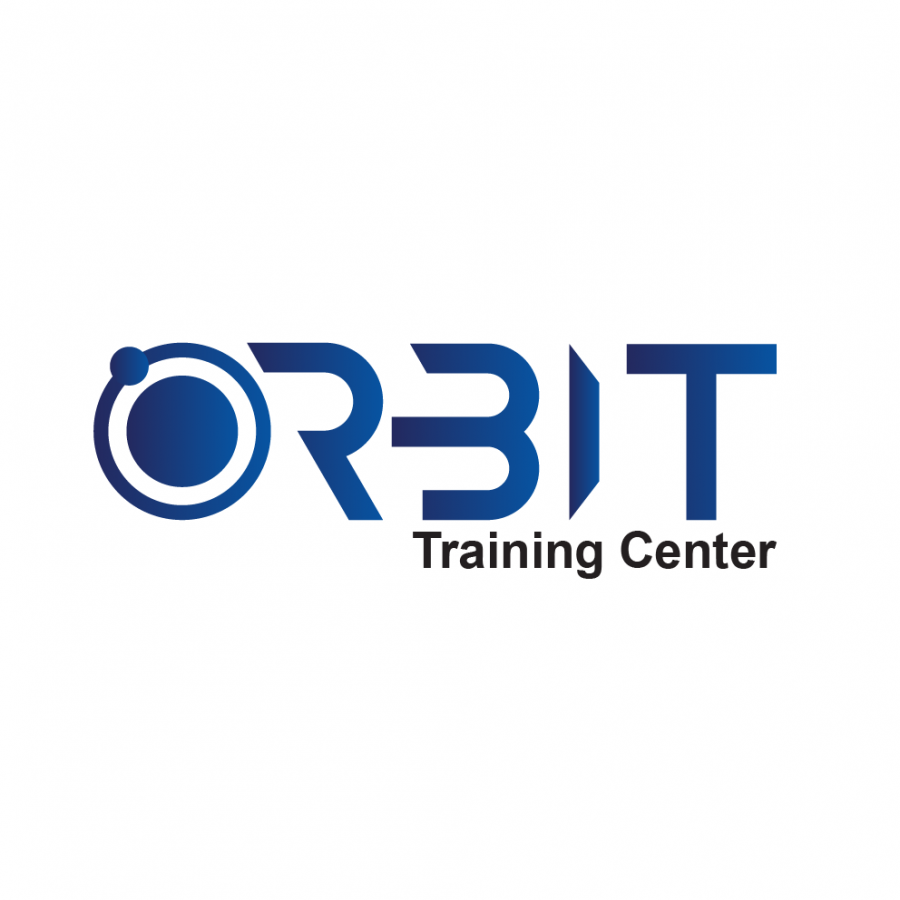This course will help you learn about techniques for sharing Building Information among the Revit platforms for architecture, structure and mechanical fields. It also includes models from building information modeling (BIM) applications.

This workshop will help you learn about techniques for sharing Building Information among the Revit platforms for architecture, structure and mechanical fields. It also includes models from building information modeling (BIM) applications.
Outline:
- Overview
- Spread Footings
- Datum Elements
- Columns and Walls
- Slab on Grade
- Stacked Walls
- Foundation Slab
- Floors
- Ramps
- Grade Level Walls
- Grade Level Columns
- Structural Framing
- Roof Framing
- Documentation Setup
- Basic Trusses
- Annotations
- Structural Legends
- Detailing
- Publishing
- Schedules
Features:
- Qualified Trainers
- Highest Standard of Professionalism is Maintained
- Accredited from PECB and KHDA (Knowledge and Human Development Authority)
- Comprehensive Study Material
Optimizer Middle East is located in Deira (Dubai). It is among the active institutes in MENA region that cater to the training needs of a wide community in multiple fields.
With an objective to empower organizations and individuals with up-to-date training and research-based practices, Optimizer Middle East endeavors to provide international standard education.
Areas Covered:
Approved By:
Features:
(Institute Review)
55 years ago(Institute Review)
55 years ago
This intensive hands-on course is designed to provide you expert guidance on harnessing the potent tools of Revit for infrastructure design and project management.

Obtain the skills and knowledge to work with Autodesk Revit Architecture confidently and efficiently.

Different features of Autodesk Revit MEP will be discussed in this module. You will also learn to use 3D parametric designing tools for creating and analyzing a project.


This Revit MEP training covers all the essential aspect of Revit application. You will learn about BIM, building information, modeling and exploring the user interface of Revit MEP and much more.

Course completion certificate will be provided to students. You will be introduced to numerous functions and features like exploring different views, editing and modifying objects, exploring 3D views, creating zones, layouts, working with t
© 2025 www.coursetakers.ae All Rights Reserved. Terms and Conditions of use | Privacy Policy