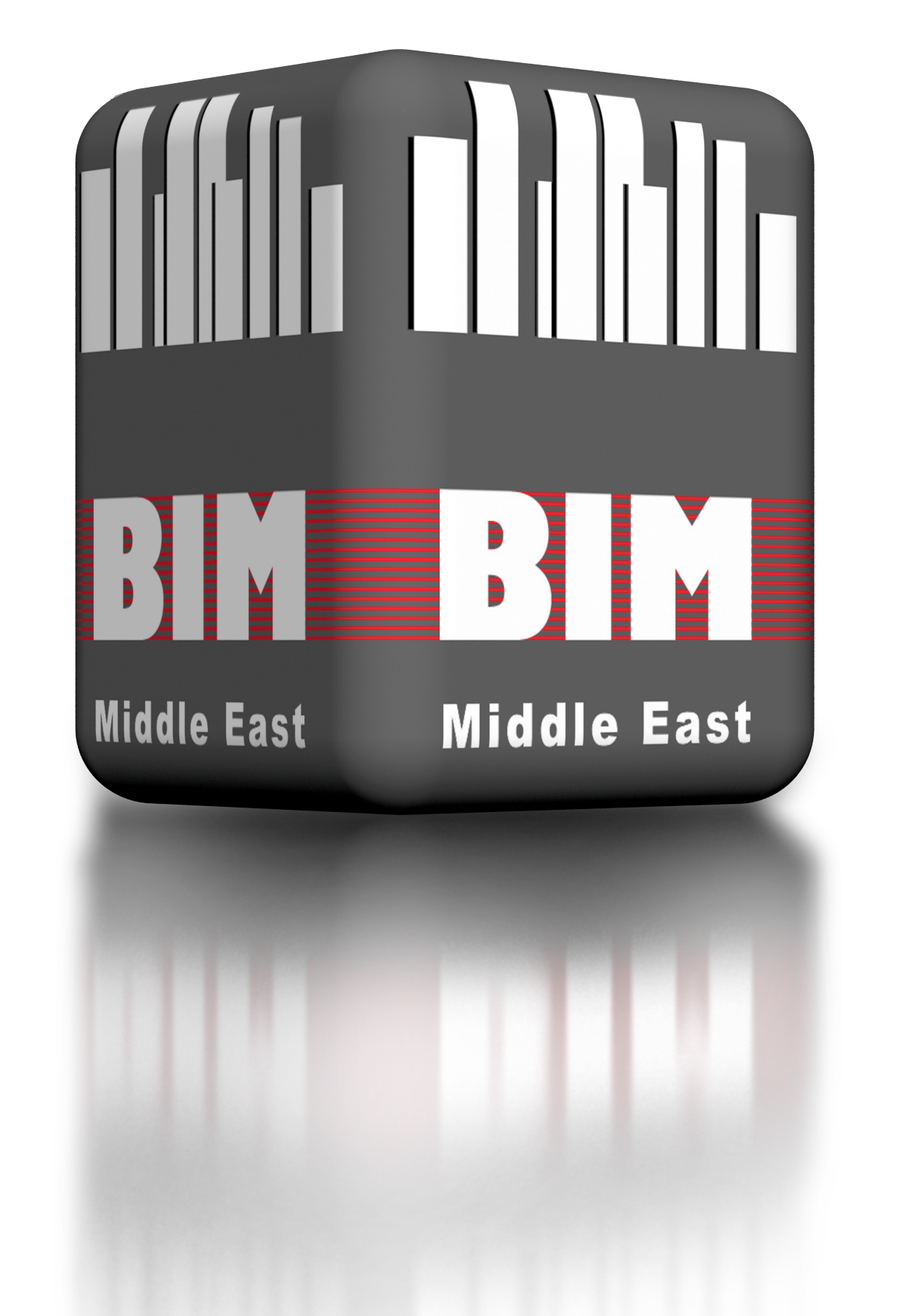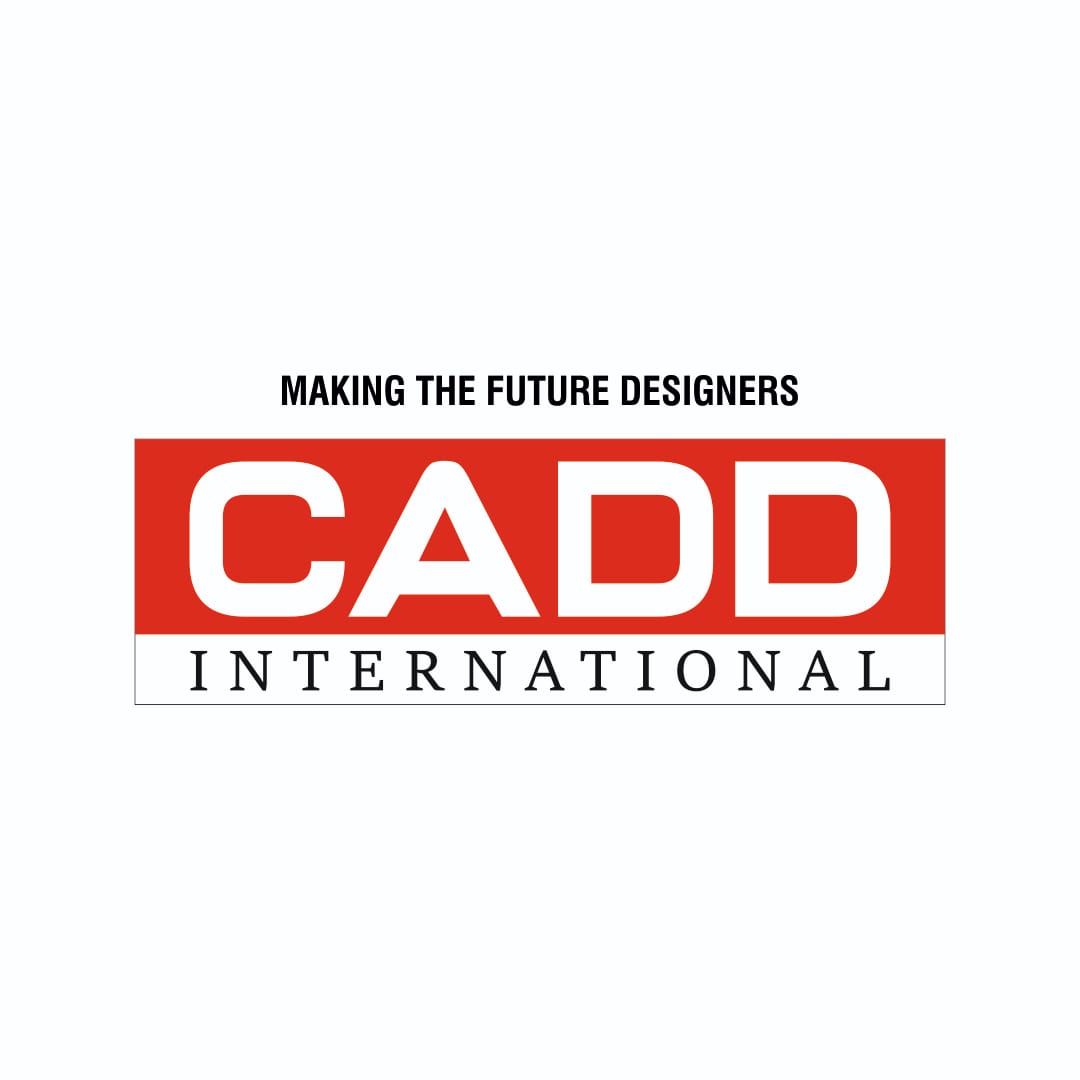This Revit Structure training covers all the essential aspect of Revit application. You will learn about BIM, building information, modeling and exploring the user interface of Revit Structure and much more.

This Revit Structure training covers all the essential aspect of Revit application. You will learn about BIM, building information, modeling and exploring the user interface of Revit Structure and much more.
Approved By:
- ACTVET (Abu Dhabi Center for Technical Vocational Education & Training)
- Autodesk Authorised Training & Testing Centre
Why Choose Duke Training Centre:
- Learn from Experienced Instructors
- Flexible Timings (check availability)
- Approved by 'ACTVET (Abu Dhabi Center for Technical Vocational Education & Training)'
Duke Training Centre is a pioneer institute that deals in providing high-quality practical and technical education to the private sector of UAE. All the programs are designed by keeping in mind the career prospect opportunities for the participants.
Established in 2004, Duke Training Centre has provided training to the vast and diverse community of UAE that includes law offices, government offices, philanthropies and organizations from several other fields.
Approved By:
(Institute Review)
55 years ago(Institute Review)
55 years ago
KHDA approved certificate will be provided to students upon completion. This is a detailed course to learn about Revit Architecture. All essential skills and concepts will be taught to the participants in a friendly and creative way. You wil

Course completion certificate will be provided to students. You will learn to create walls, ceilings, roof, floors, schematic designs, work sharing, rendering, creating conceptual designs and advanced components and much more.

Autodesk REVIT MEP is a building information modelling (BIM) software that gives mechanical, engineering, and plumbing experts the greatest tools for designing complex systems.

An Autodesk®authorized certificate upon completion. This course covers the essentials of Revit Architecture. It takes on the basic elements of this application and helps you to be trained about the essential principles of Building Informatio

Learn about Revit Architecture and work with it proficiently with the knowledge acquired through this course. It will allow you to design a building and its components in 3D, annotate the model with 2D drafting elements, and access building
© 2025 www.coursetakers.ae All Rights Reserved. Terms and Conditions of use | Privacy Policy