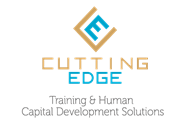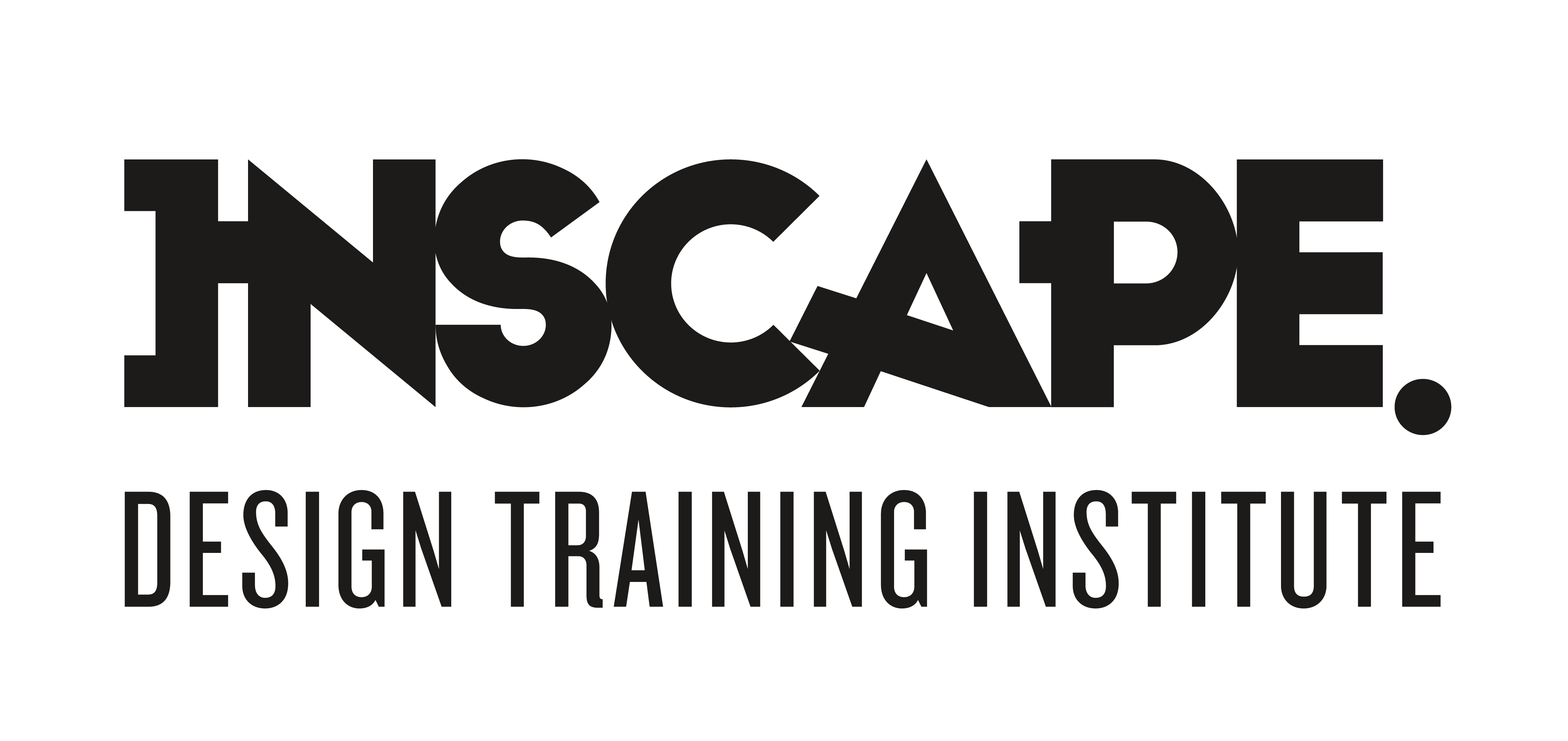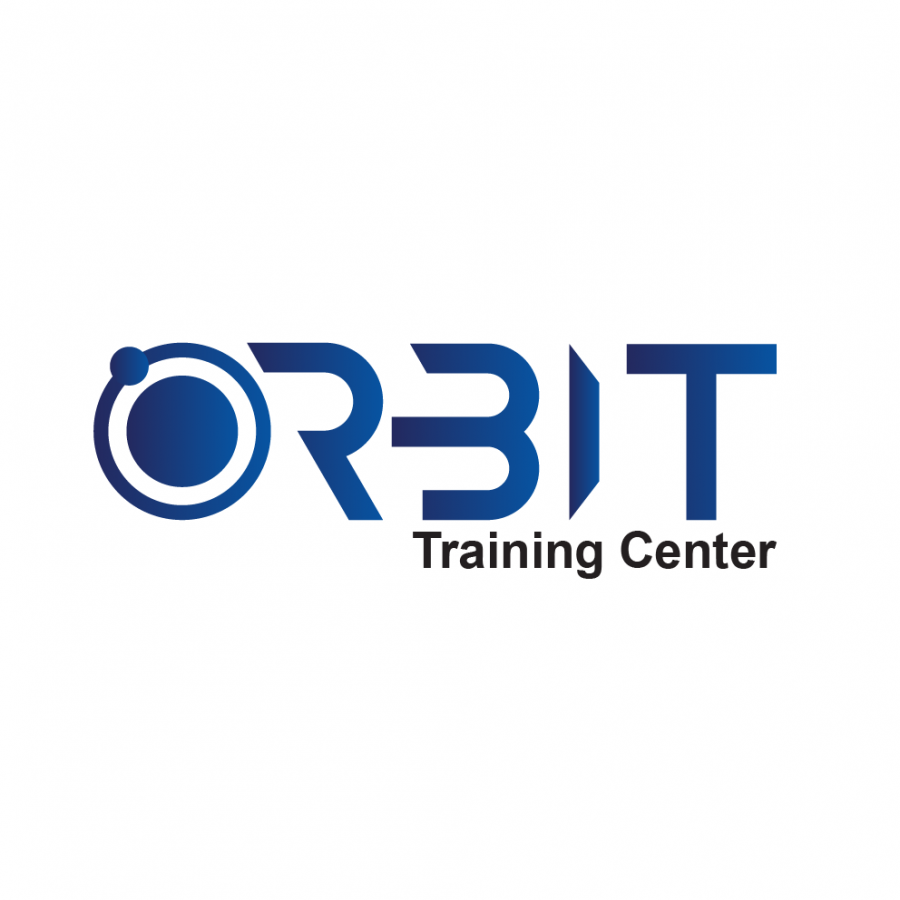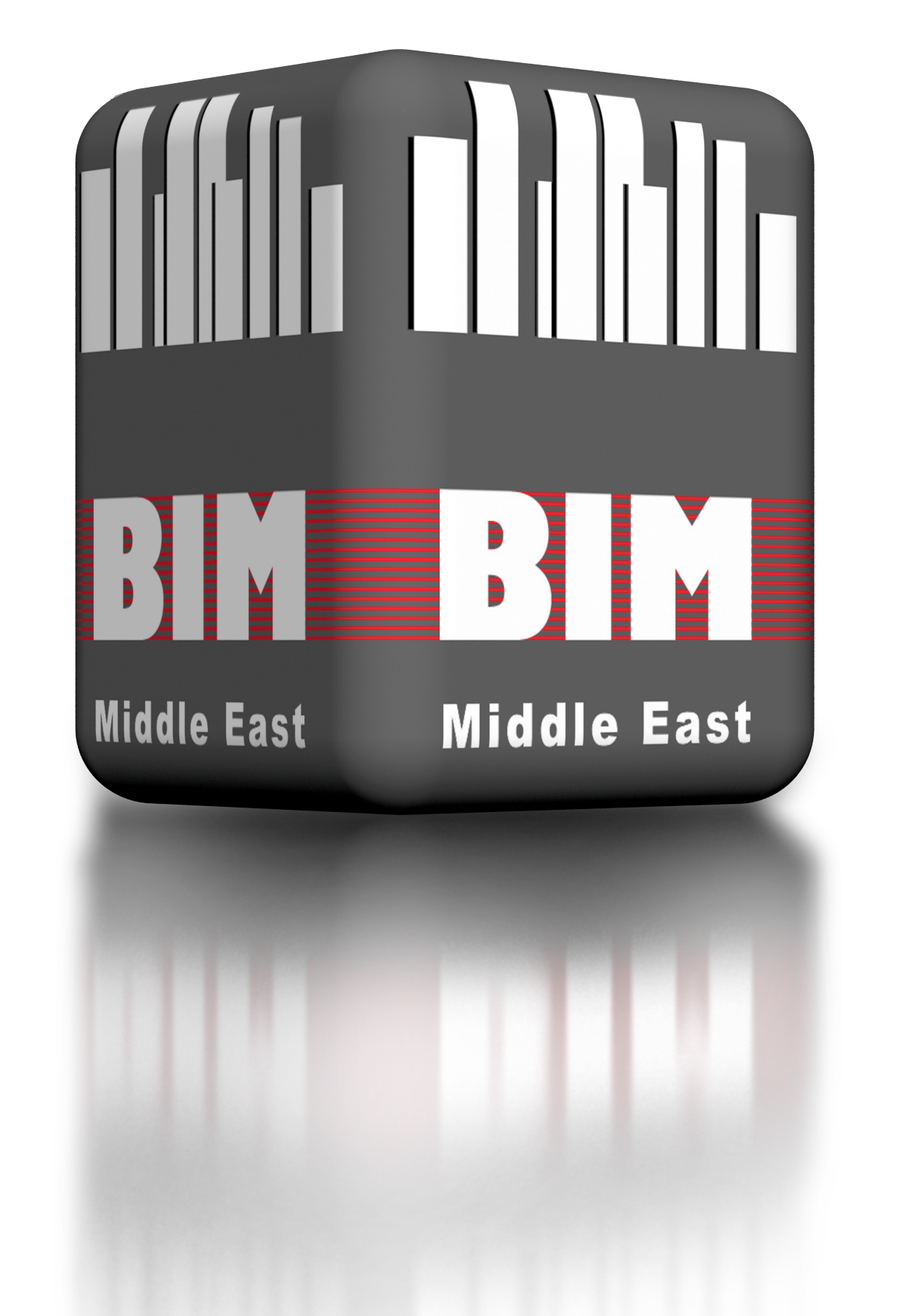This training is ideally divided into two parts; the one focuses on the core components of Revit while the second section drives more towards teaching the students about generating structural plans and reinforcing all structural elements, pr

This training is ideally divided into two parts; the one focuses on the core components of Revit while the second section drives more towards teaching the students about generating structural plans and reinforcing all structural elements, preparing quantity tables, cost estimation, load combinations and applying different types of loads.
Outline:
- Definitions
- Preparations
- Drawing Tools
- 3D Modeling
- Link CAD Files
- Reinforcement
- Structural Sheets Preparation
- Schedules and Quantities
- Loading
- Integration with Other Software
- Introduction to Families
Cutting Edge Training & Human Capital Development Solution is part of 'Pioneers Group', which consist of large educational and training institutions across KSA, UAE, Jordan, Libya, Sudan and Egypt. It caters to the training needs of both the corporate community and individuals regionally and locally both.
Salient Features:
- High-quality services for both institutions and individuals
- Group's headquarter is a licensed testing centre for Certiport, Pearson VUE, ICDL & other computer-based tests
- High-level consultancy services (management & finance)
- Up-to-date training by complying with international standards
- Assisting skilled students with recruitment in companies requested the group earlier
(Institute Review)
55 years ago(Institute Review)
55 years ago
This Revit Structure by Regional Educational Institute will help you to better predict the performance prior to construction by creating structural analytical models and maintaining accuracy in the structural physical model.

Learn all the essentials of operating on Revit application. It will teach you to design a building & structure, annotate a model with 2D drafting elements, accessing building information and much more.

Revit Structure training is designed to help trainees master the full capabilities of Autodesk's premier structural design and analysis software.

This is a 32-hour long course that is designed to introduce you to different principles of Building Information Modeling. It covers various principles, techniques and concepts from parametric building design with the help of construction doc

This training discusses the core of Revit Architecture in an effort to teach you everything related to working with Revit Architecture proficiently.
© 2025 www.coursetakers.ae All Rights Reserved. Terms and Conditions of use | Privacy Policy