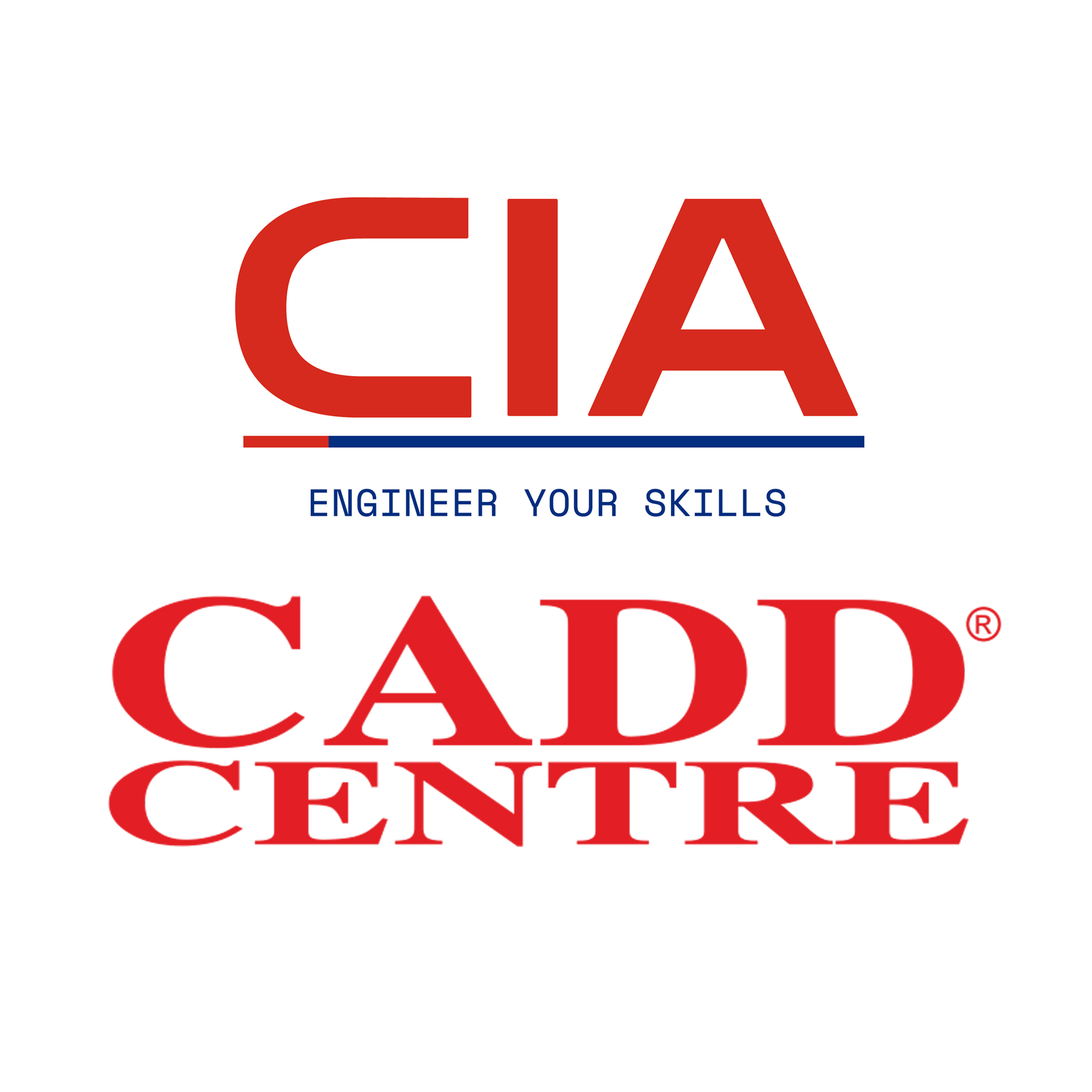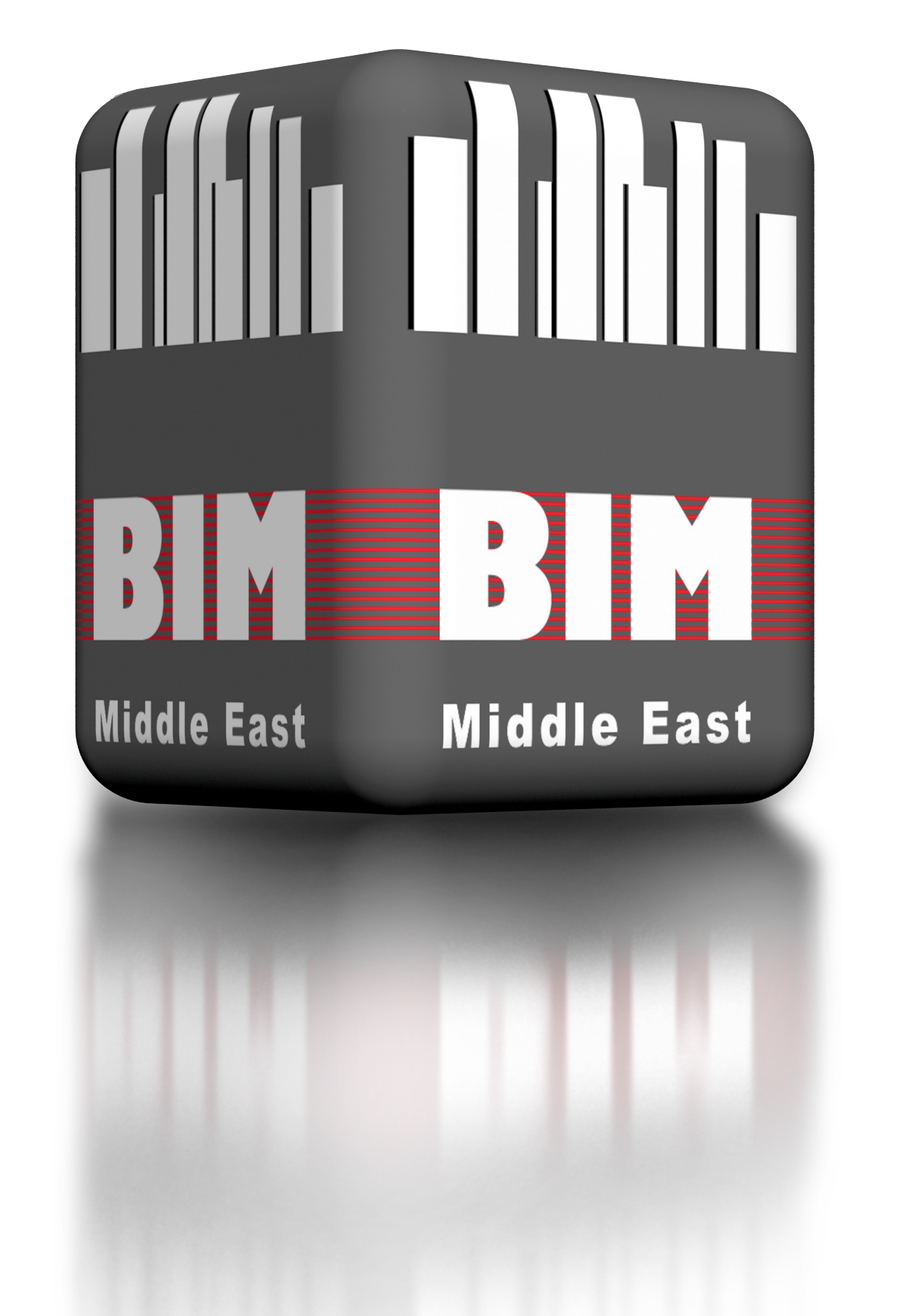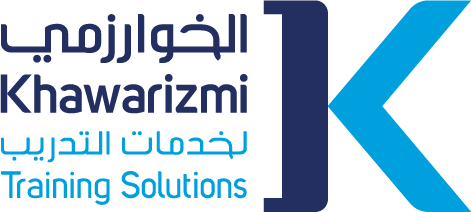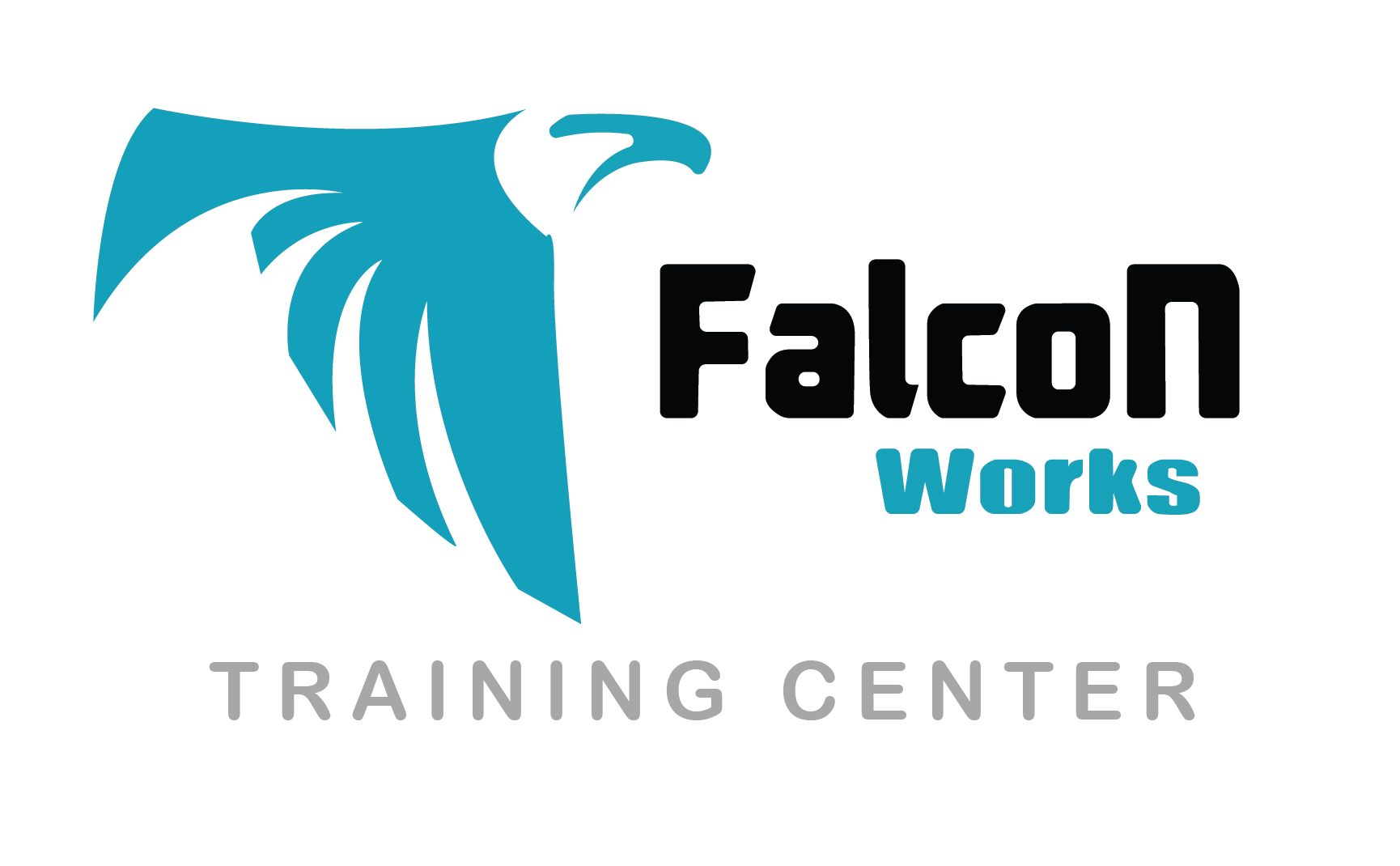Enhance your expertise with the leading CAD training institute, recognized by Autodesk and KHDA. Our live online sessions offer in-depth training in Revit Structure, focusing on advanced structural modeling, documentation, and collaborative tools.

Accreditations/Affiliations
KHDA approved programme
Autodesk Authorized Training Center
Syllabus
Advantages
Course Duration: 40 Hours
Course Delivery Format: Online /Live
Frequency: One Session per week (3 to 4 hours)
Training Date/Time: Weekday Evenings and Weekends
CADD Center LLC FZ, the esteemed Middle Eastern partner of CADD Centre Global, offers premier training in Computer Aided Design, Creative Design, quantity Surveying, Cost Estimation and Project Management.
As part of the world's largest institute, it spans 32 countries and boasts over 1000 centers, collectively enriching 1.4 million individuals over three and a half decades.
Over 5 Years
(Institute Review)
55 years ago(Institute Review)
55 years ago
An Autodesk® authorized certificate will be provided to students upon completion. This course builds up your knowledge base that was learned in the previous module that covered the basics. It covers more advanced concepts and techniques.

Revit Architecture Course provides the skills needed to start using and working productively in Revit.

The Revit Architecture training in Dubai explains the concept of Revit Architecture and emphasizes the use of its features for construction designing.

This course covers Creating Walls, Adding Site Features, Using Massing Tools, Rendering and Walkthroughs, and Using Advanced Features. Autodesk Revit allows professionals to optimize building performance and share model data with engineers a

This is a complete training to learn everything you need to know about working with Revit Structure. This program includes easy-to-understand learning materials and expert assistance using Autodesk Revit.
© 2025 www.coursetakers.ae All Rights Reserved. Terms and Conditions of use | Privacy Policy