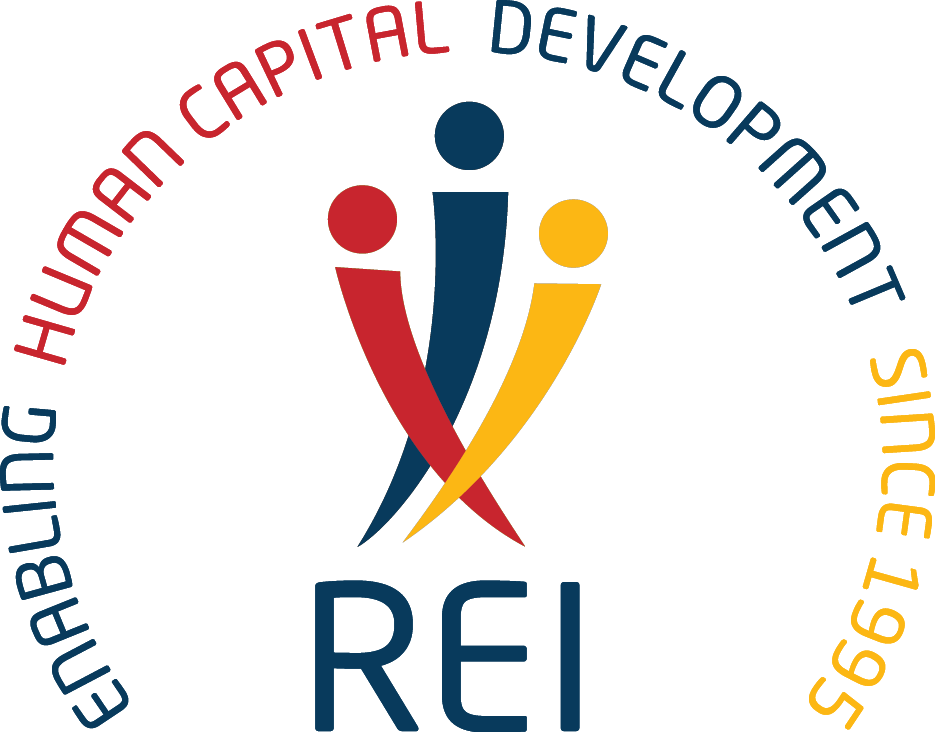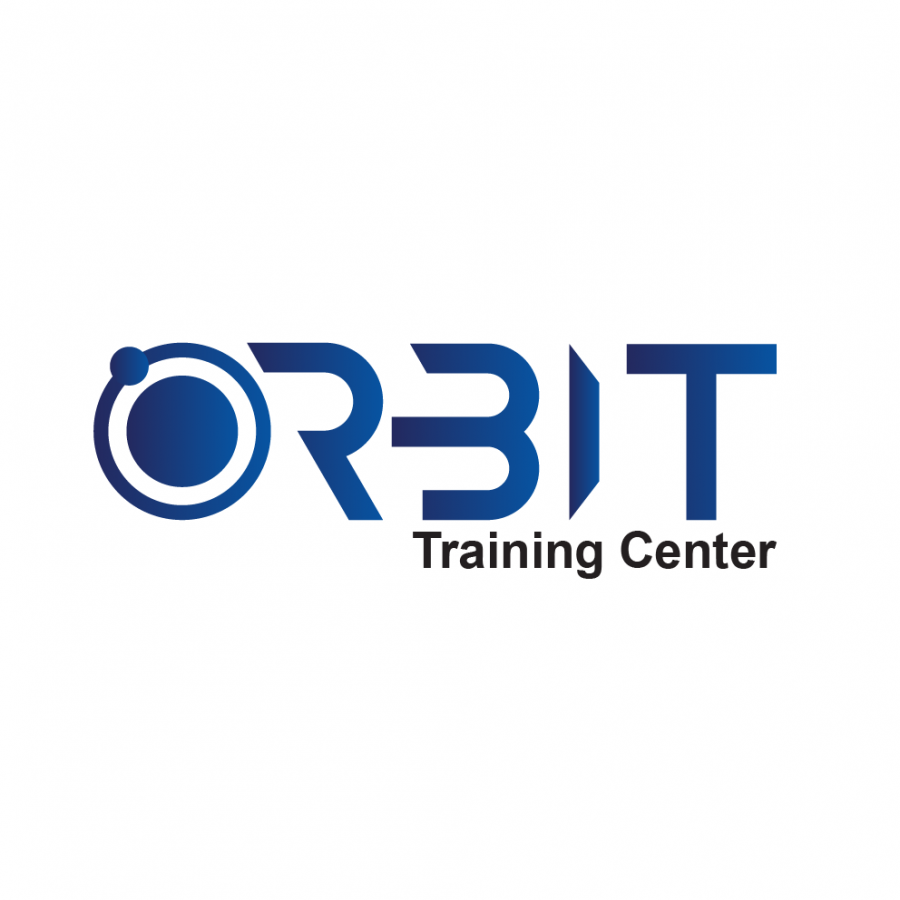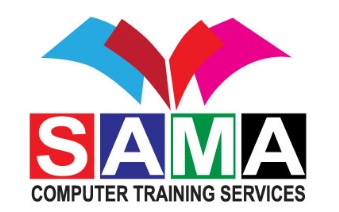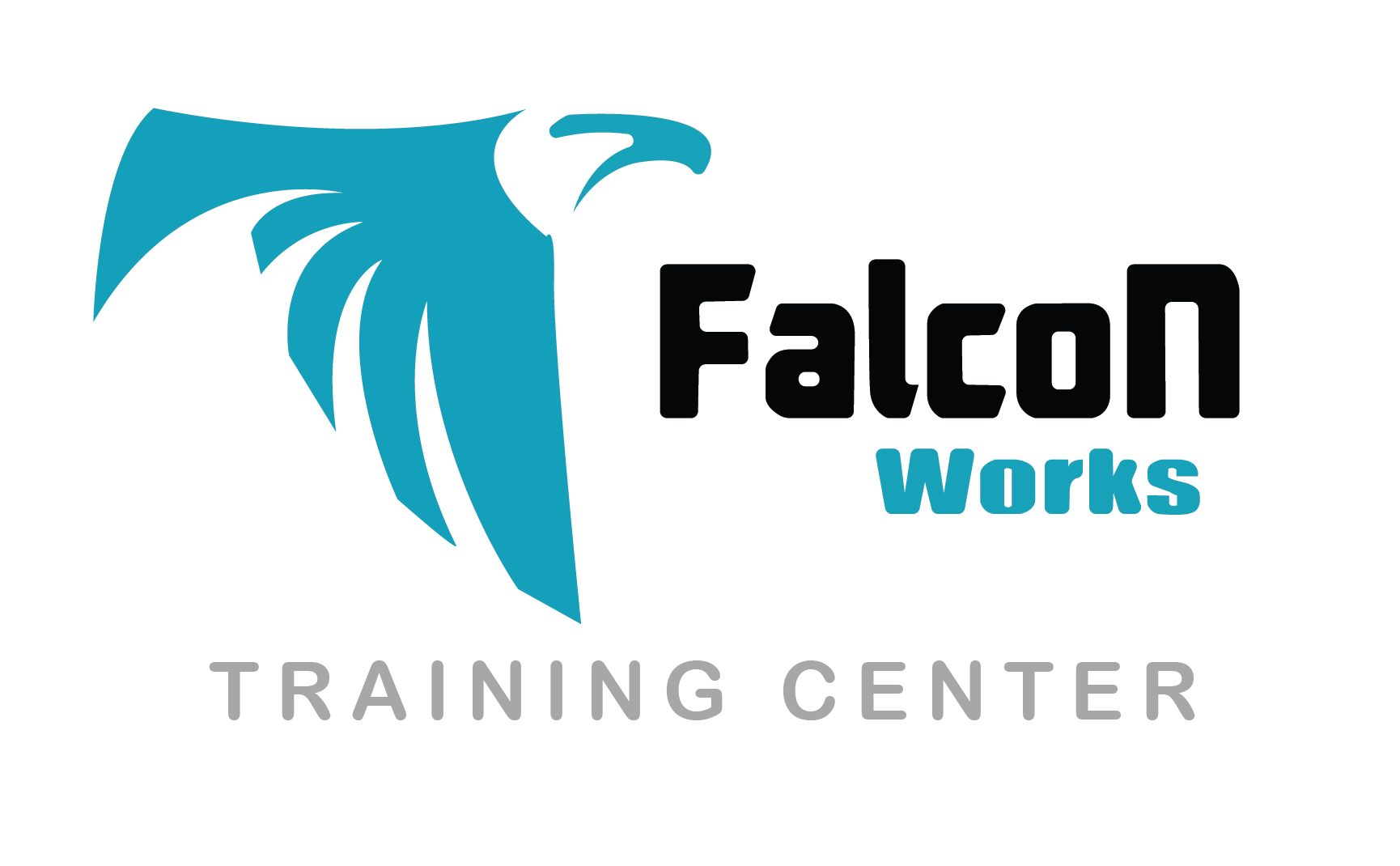Autodesk Revit MEP is a building information modeling (BIM) software created by Autodesk for professionals who work in MEP engineering

Revit MEP is a building information modeling (BIM) software which is used by MEP Engineers to design. It allows designing complex building systems with the shorter amount of time with less risk and with accuracy.
Other benefits of Revit MEP are, one change made in one part of the model will automatically get distributed to the other parts of the model improving the work process.
Manchester Way Training Institute is a private Institution under SPEA that specializes in all areas of training in foreign languages (English/French/German and The UAE’S local language Arabic), IT Programs, and other Management Programs.
We also aim to add different activities to improve its quality and services to ensure students get access to advanced knowledge on all paraphernalia of their professional life.
27 years of experienced Trainer
(Institute Review)
55 years ago(Institute Review)
55 years ago
This Revit Structure by Regional Educational Institute will help you to better predict the performance prior to construction by creating structural analytical models and maintaining accuracy in the structural physical model.

Revit Structure training is designed to help trainees master the full capabilities of Autodesk's premier structural design and analysis software.

Learn about designing a building and understand its components with this Revit Architecture course. You will learn about annotating the model with 2D drafting, architectural designing and many other functions and features.

This is a complete training to learn everything you need to know about working with Revit Structure. This program includes easy-to-understand learning materials and expert assistance using Autodesk Revit.

This Revit Structure training covers all the essential aspect of Revit application. You will learn about BIM, building information, modeling and exploring the user interface of Revit Structure and much more.
© 2025 www.coursetakers.ae All Rights Reserved. Terms and Conditions of use | Privacy Policy