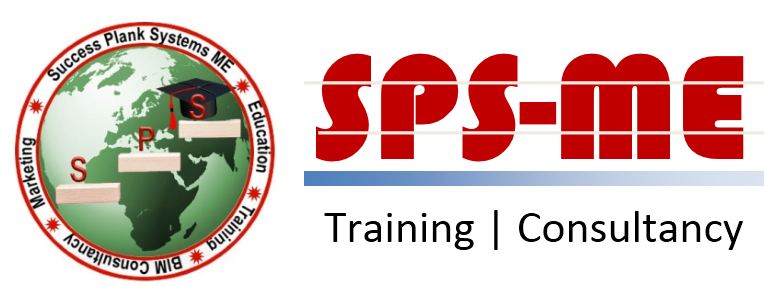This training will teach you about all the different tools and techniques involved in Revit Architecture. It includes learning about 3D building models, scheduling building components, creating 2D & 3D components, construction documentation

This training will teach you about all the different tools and techniques involved in Revit Architecture. It includes learning about 3D building models, scheduling building components, creating 2D & 3D components, construction documentation and much more.
Outline:
- Introduction to Revit
- Basic Drawing and Editing
- Reflected Ceiling Plans
- Roofs - Creating Roofs
- Vertical Circulation
- Modifying Tools
- Setting up Levels and Grids
- Materials & Render
- Drawing and Modifying Walls
- Doors and Windows
- Construction Documentation
- Annotation
- Tags and Schedules
- Curtain Walls
- Floors - Creating Floors
- Detailing in Revit
HighQ Training Center is licensed by Abu Dhabi Center for Technical and Vocational Education and Training (ACTVET ) is a leading training institute offering specialised programs in the domains of language and computer.
Led by a qualified team of trainers, HighQ Training Center follows a practical-oriented approach towards teaching organisations and individuals to assist them in personal and professional growth.
(Institute Review)
55 years ago(Institute Review)
55 years ago
This training is aimed at developing and enhancing your skills of creating full 3D architectural project models and setting them up in working drawings.

Combining engineering with design skills. Explore the user interface and understand the new features of structural projects. Develop high skills and knowledge to use structural design tools. Design and structure your structure models.

This course is focused on teaching you about real-world examples and workflows to help you understand Revit MEP and its designing features and capabilities.

Revit Architecture training is offered by Emirates Education Centre. It covers all the essential elements of using and working with Revit Architecture.

This class will demonstrate how you can use Revit software for landscape architecture with some assistance from Dynamo extension.
© 2025 www.coursetakers.ae All Rights Reserved. Terms and Conditions of use | Privacy Policy