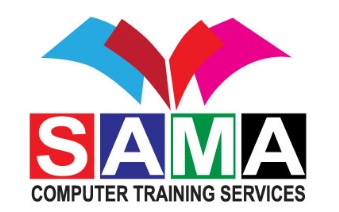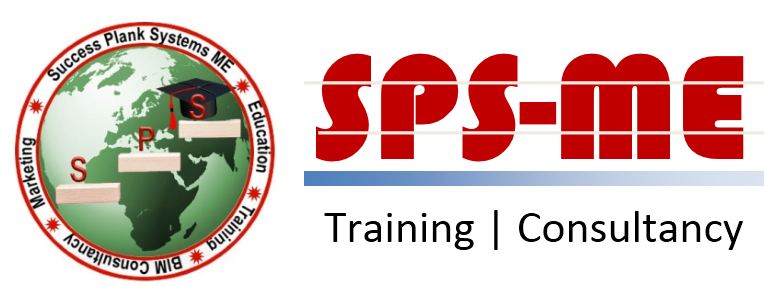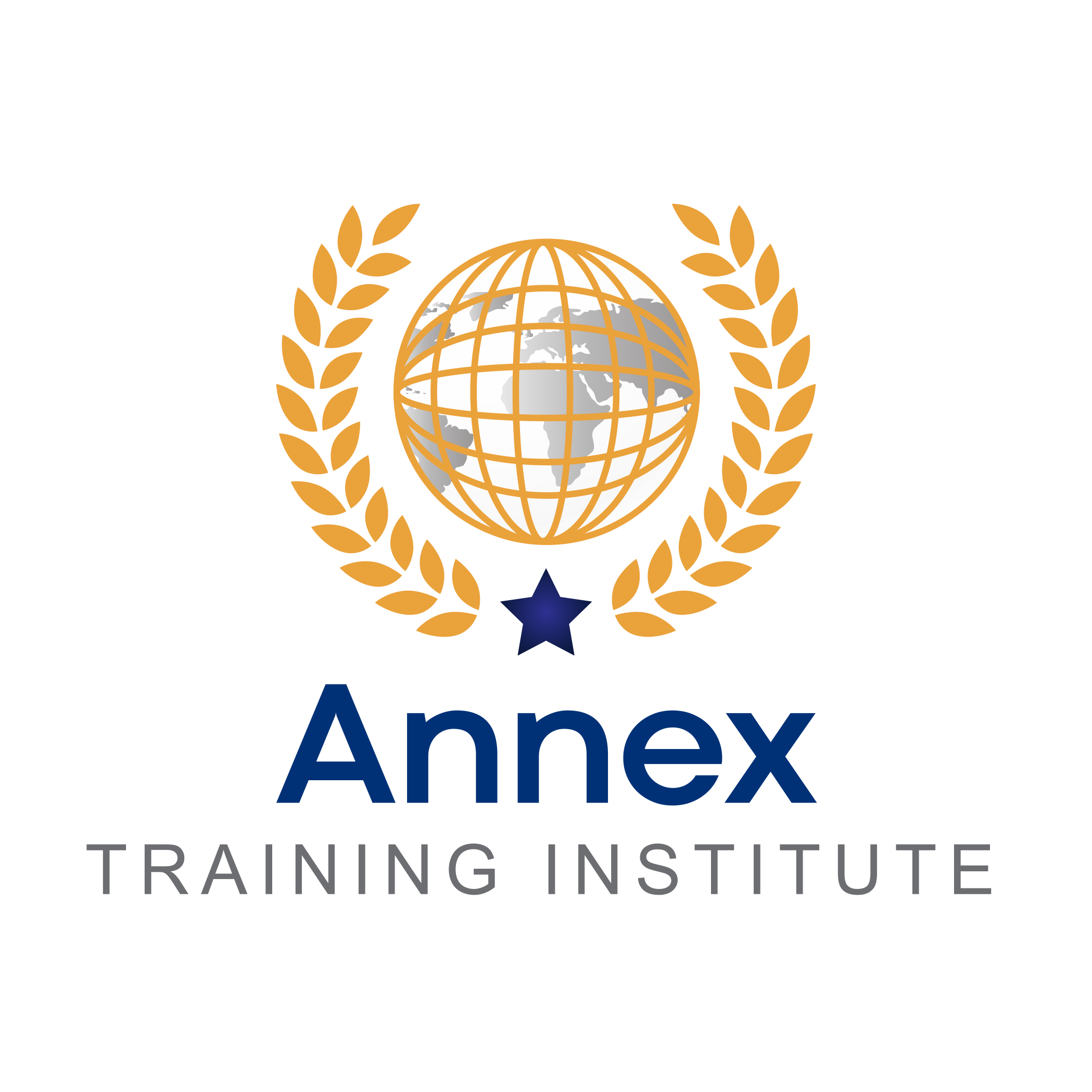Learn about designing a building and dealing with various components in this comprehensive Revit MEP course. You will be familiarized with different tools and functions of Revit MEP. It includes function like annotating models with 2D drafti

Learn about designing a building and dealing with various components in this comprehensive Revit MEP workshop. You will be familiarized with different tools and functions of Revit MEP. It includes function like annotating models with 2D drafting, accessing building information and much more.
Topics:
- Overview of Revit MEP
- Working with linked files
- Developing a project
- Working with MEP Systems
- Electrical
- HVAC
- Piping & Plumbing Systems
- Construction Documents
- Fire protection systems
- Detailing
- Fixture and Panel Schedules
Features:
- It follows an innovative teaching approach combined with broad-based curriculums
- Receive the highest level of technical expertise on account of their qualified trainers
- Supportive and friendly learning environment
Sama Training Services is a pioneer training provider based in Ajman and Sharjah. It has come a long way since its inception and start of operations in UAE. All the program are carefully designed to impart the purposed education and skills.
What Do Sama Training Offer:
- Languages Programs
- Computer Courses
- Tuition Sessions
(Institute Review)
55 years ago(Institute Review)
55 years ago
Detailed Exclusive Revit Architecture Training By Industry Experienced Trainers To Enhance BIM Workflow

Revit MEP training is offered by Emirates Education Centre. It covers all the essential elements of using and working with Revit Architecture.

It covers the following modules: Structural, Architectural and MEP. Ministry attested and Institute certificate is awarded to students.

This training is aimed at developing and enhancing your skills of creating full 3D architectural project models and setting them up in working drawings.

Autodesk Authorized Course Completion Certificate will be provided after the course. 100% Career/Job Assistance if your ACP Exam score is above 80%.
© 2025 www.coursetakers.ae All Rights Reserved. Terms and Conditions of use | Privacy Policy