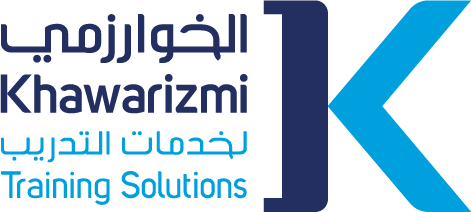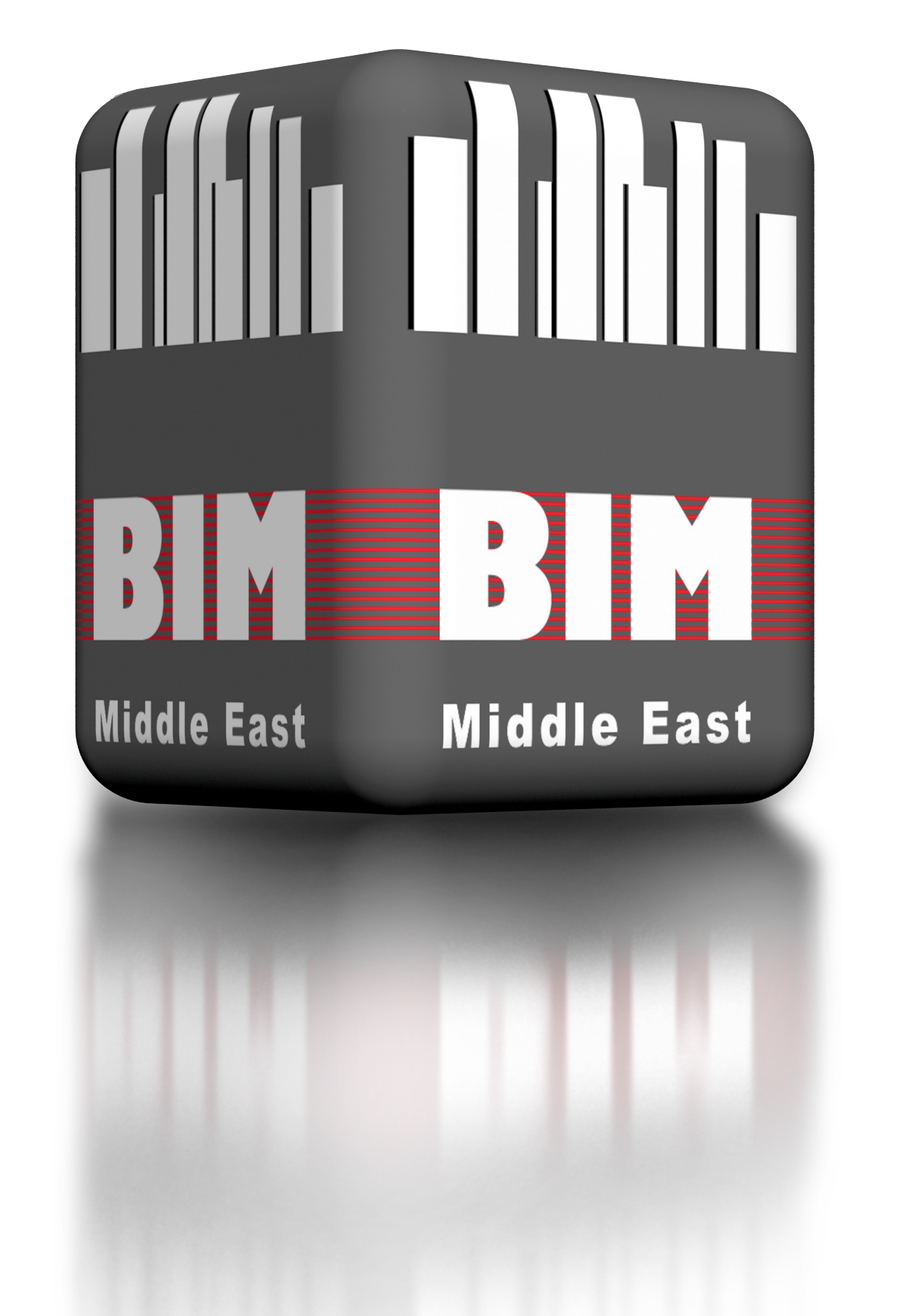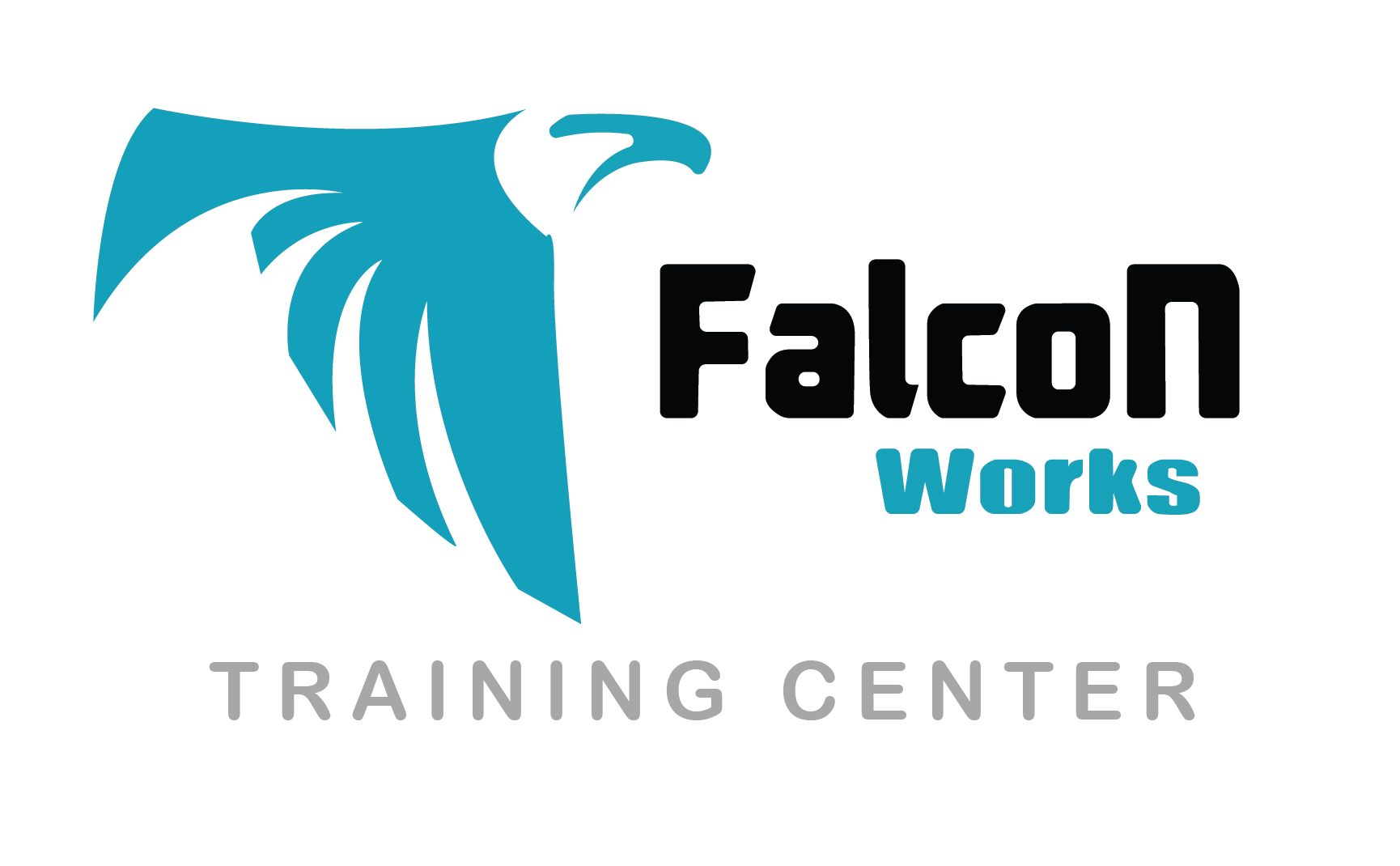
Different features of Autodesk Revit MEP will be discussed in this module. You will also learn to use 3D parametric designing tools for creating and analyzing a project.

Overview of Autodesk Revit MEP Training
REVIT MEP Training Course is the most popular Mep engineering software product for 3D model generation, analysis and design. It has an intuitive, user-friendly GUI, visualization tools, powerful analysis and design facilities.
Revit MEP training course is ideal for mechanical, electrical and plumbing engineers who want to take their use of Revit to the next level. It teaches the use of Revit’s advanced features and tools relevant to MEP. Our Revit MEP training Course combines lecture, demonstration and hands-on practice, providing a thorough introduction to the software’s features.
REVIT MEP is the most popular Mep engineering software product for 3D model generation, analysis and design. It has an intuitive, user-friendly GUI, visualization tools, powerful analysis and design facilities.
Learning Outcome of Autodesk Revit MEP training
After completing the course you can design independently: Residential Houses/Commercial Complexes/Multi-Storied buildings.
Your technical knowledge will be improved a lot.
You can make interviews better.
You can start your own consultancy.
Architectural design training programs
By the end of the Revit MEP training, delegates will be able to set model for services, perform environmental analysis, and create pipework, ductwork and electrical systems.
To know more about our Autodesk Revit MEP training
Zabeel International Institute of Management and Technology is one of the oldest training providers in UAE. It was established in 1988 and now it has multiple branches all across UAE. It offers a wide range of courses related to “Finance, Airline, IT, Engineering, Soft Skill, Languages, Logistics and Management”.
Zabeel Institute has a fully functioning Corporate Division as well, and upon the requests of different companies, it caters to the training requirements of all Organizations.
Accreditations:
Milestones Achieved:
Notes:
(Institute Review)
55 years ago(Institute Review)
55 years ago
This course covers Creating Walls, Adding Site Features, Using Massing Tools, Rendering and Walkthroughs, and Using Advanced Features. Autodesk Revit allows professionals to optimize building performance and share model data with engineers a

This Revit MEP training covers all the essential aspect of Revit application. You will learn about BIM, building information, modeling and exploring the user interface of Revit MEP and much more.

Combining engineering with design skills. Explore the user interface and understand the new features of structural projects. Develop high skills and knowledge to use structural design tools. Design and structure your structure models.

You will receive an Autodesk® authorized certificate upon successful completion. The focus of this course is to have you understand and learn about essential principles of Building Information Modeling and familiarize you with tools for cre

This is a complete training to learn everything you need to know about working with Revit Structure. This program includes easy-to-understand learning materials and expert assistance using Autodesk Revit.
© 2025 www.coursetakers.ae All Rights Reserved. Terms and Conditions of use | Privacy Policy